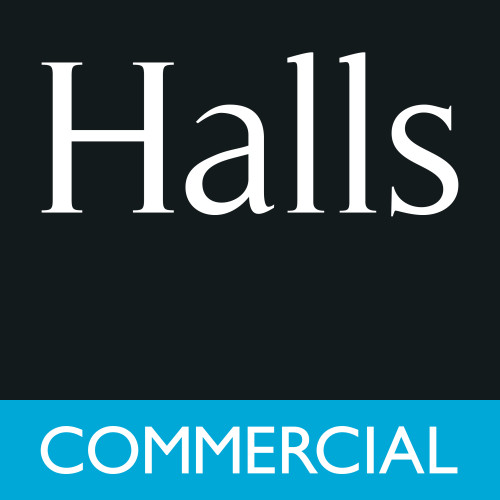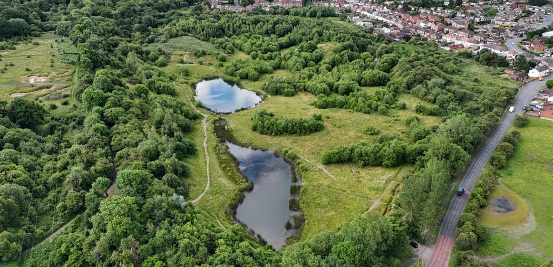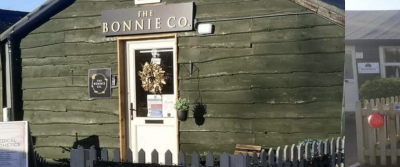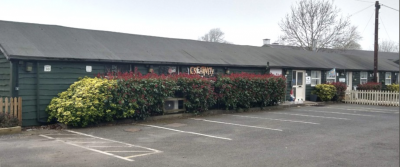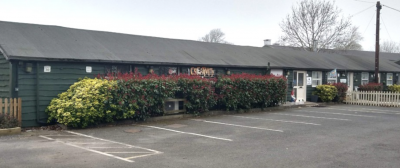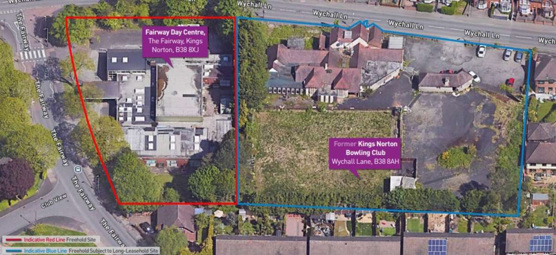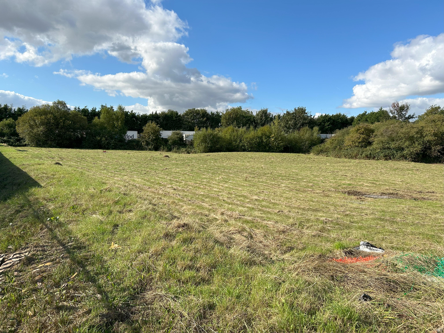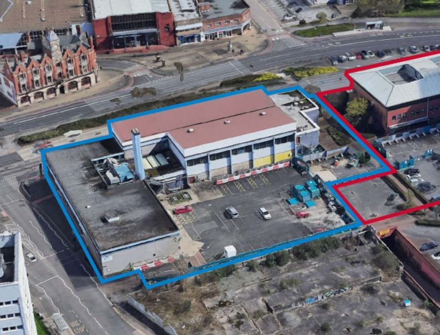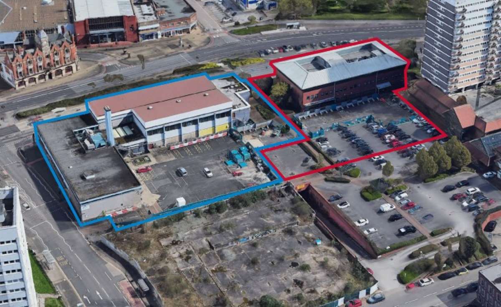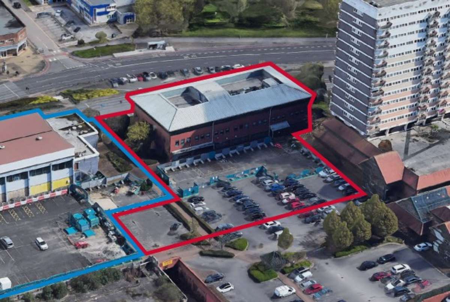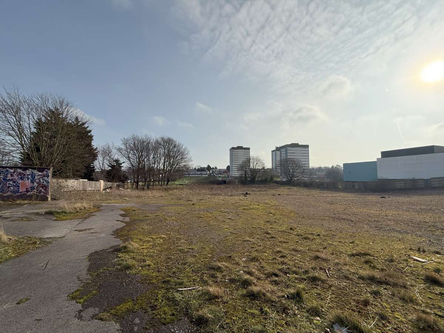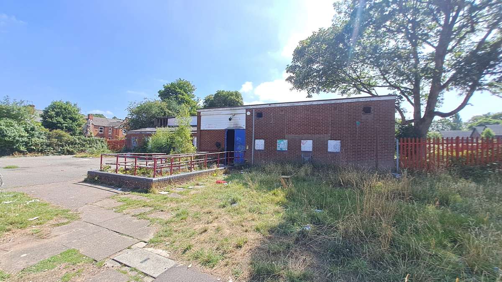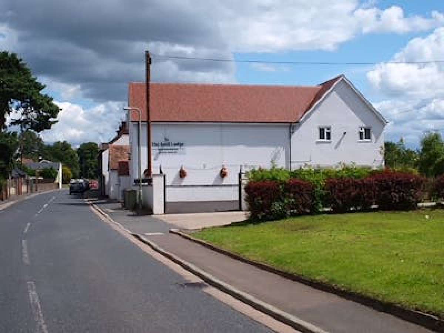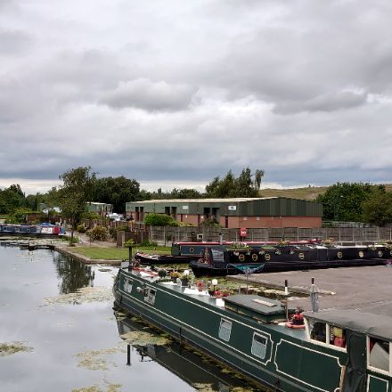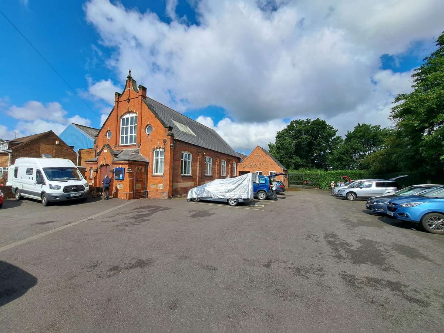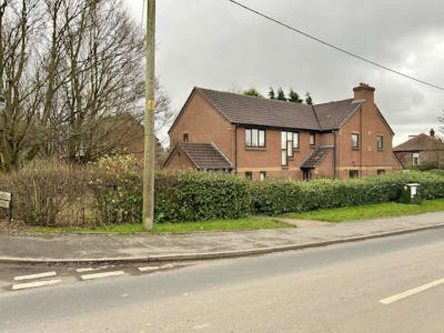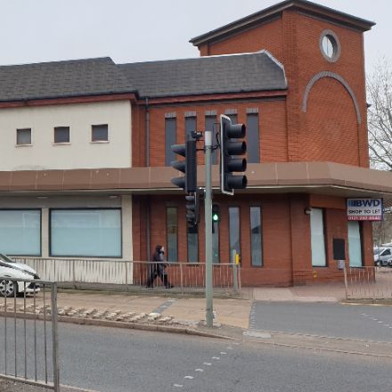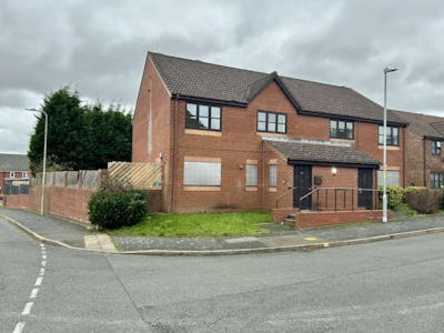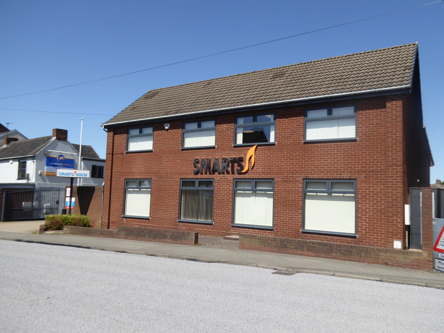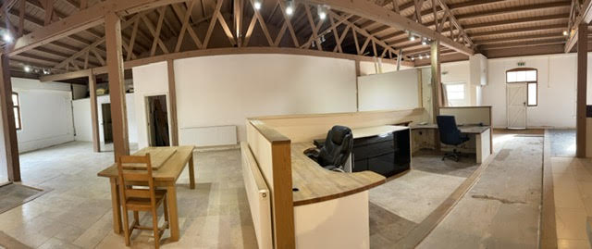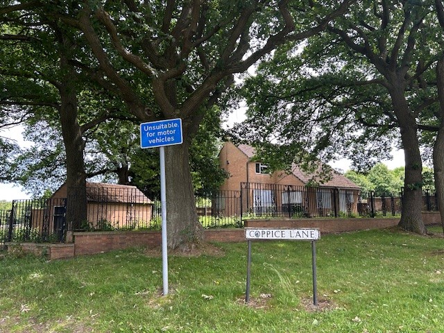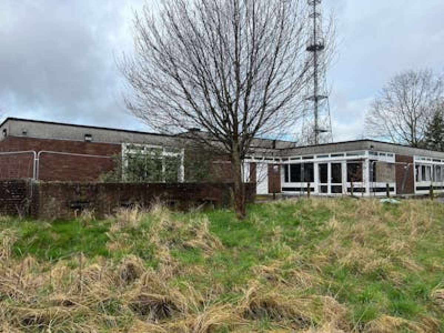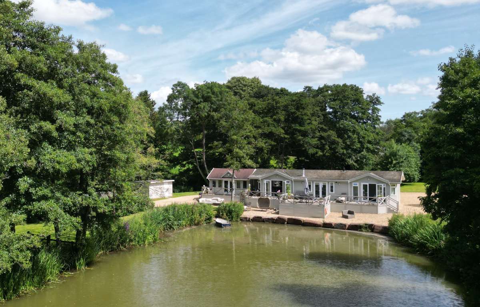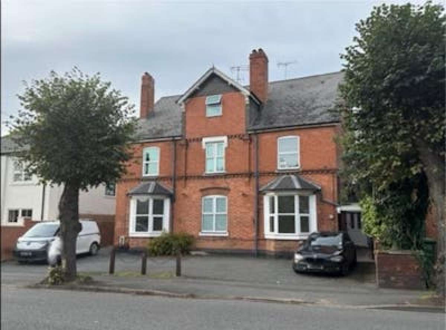
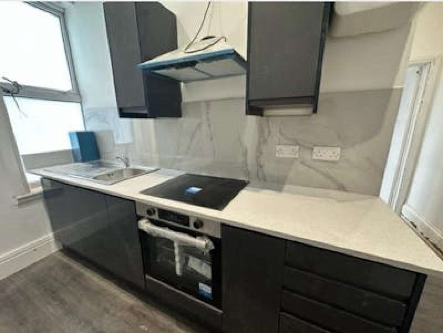
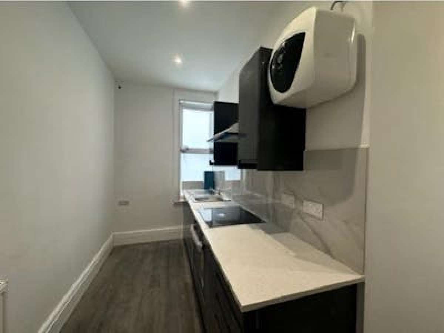
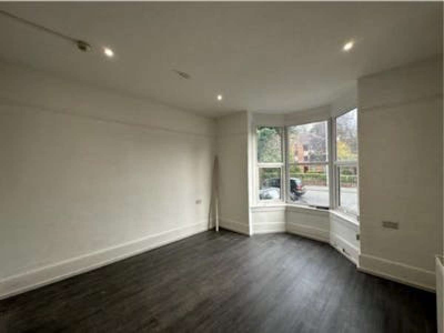




Other To Let Kidderminster
PROPERTY ID: 135032
PROPERTY TYPE
Other
STATUS
Available
SIZE
4,830 sq.ft
Key Features
Property Details
The Property Provides A Substantial Three Storey Detached Care Home With A Single Storey Rear Extension And A Basement Area. The Property Is Arranged To Provide A Total Gross Internal Floor Area Of Approximately 4,830 Ft Sq (448.48 M Sq) Arranged To Provide 9 Bedrooms With One-bedroom Proprietors Flat. The Property Benefits From Onsite Car Parking To The Front Of The Property And A Rear Garden Area. The Property Would Lend Itself To A Variety Of Care, Education, Religious And Office-based Uses Subject To The Receipt Of The Relevant Planning Consents. The Property Is Arranged On The Ground Floor To Provide An Entrance Hallway, Bedroom 1 With Ensuite Shower Room, A One Bedroomed Proprietors Flat (arranged To Provide A Hallway, Bedroom, Kitchen And Bathroom), Bedroom 2, Bedroom 3 With Bathroom, Office, Dining Room, Sitting Room And Commercial Kitchen And Bedroom 4. The First Floor Area Is Arranged To Provide A Landing Area, 4 Bedrooms With Ensuite Shower Room/bathrooms And The Second Floor Is Arranged To Provide A Landing Area, 2 Bedrooms With Separate Toilets And Two Stores. The Property Has Two Basement Areas Providing Stores With A Total Gross Internal Floor Area Of Approximately 298 Ft Sq (27.68 M Sq). The Property Is Of Traditional Construction. An Internal Inspection Of The Property Needs To Be Undertaken To Understand Fully The Size And Potential Of The Property. The Property Has A Total Site Area Of Approximately 0.157 Acres (0.063 Hectares).

