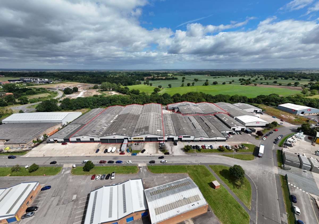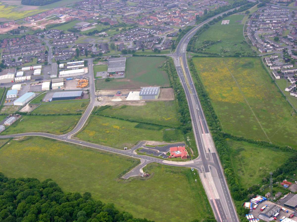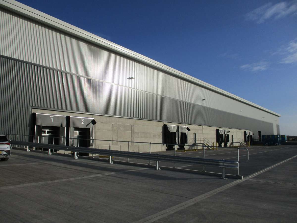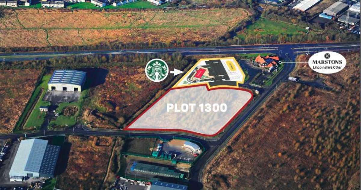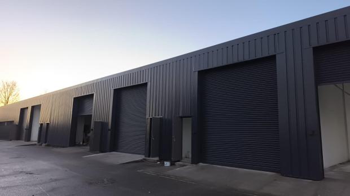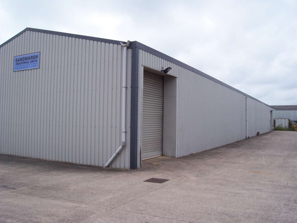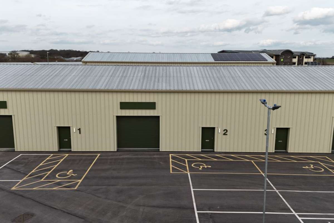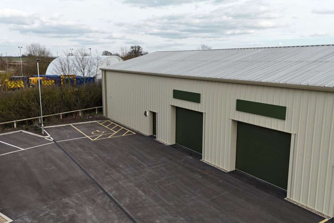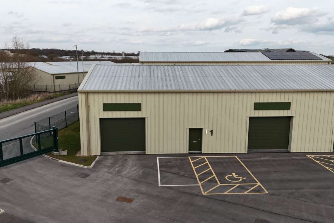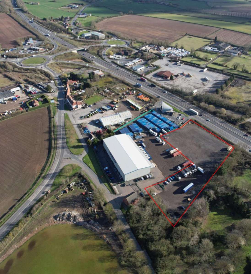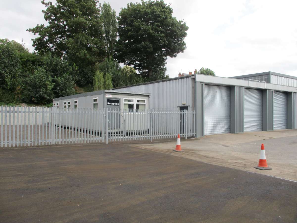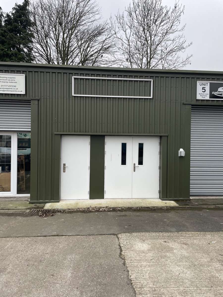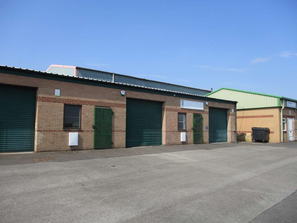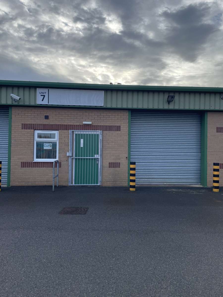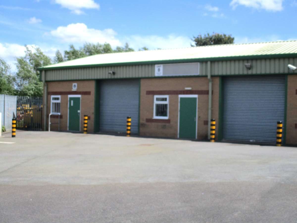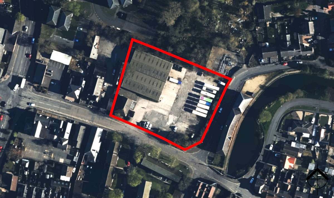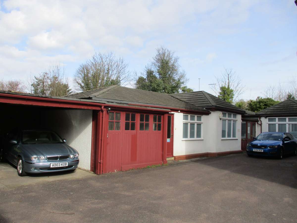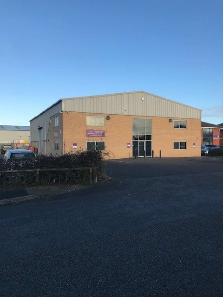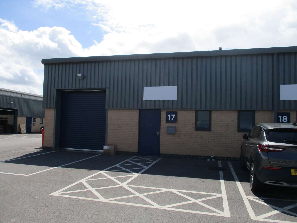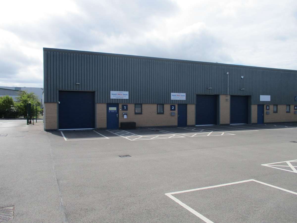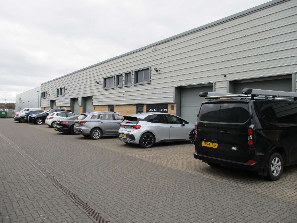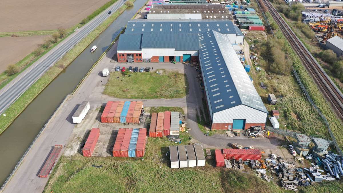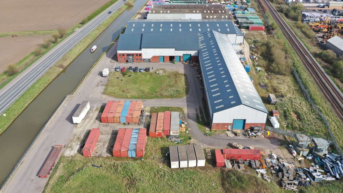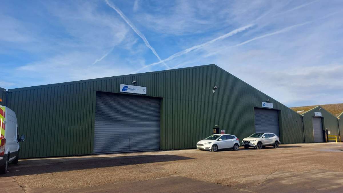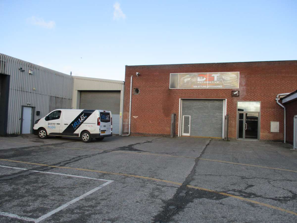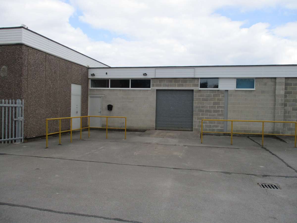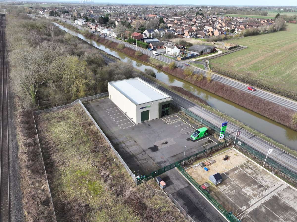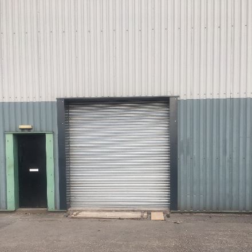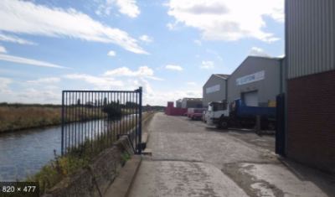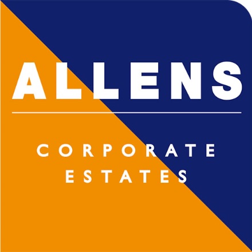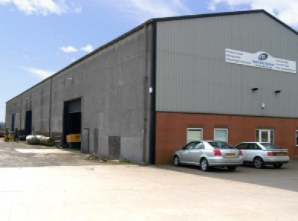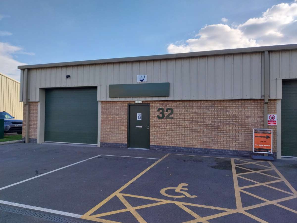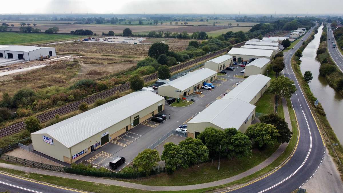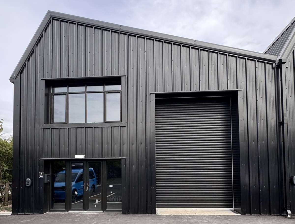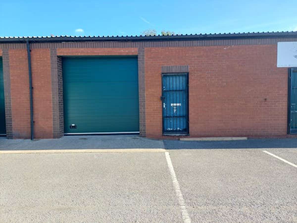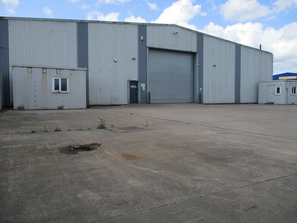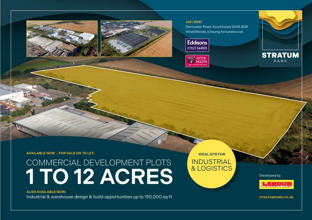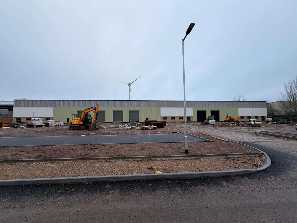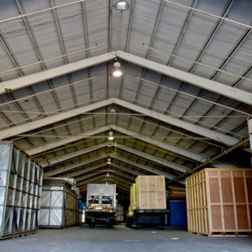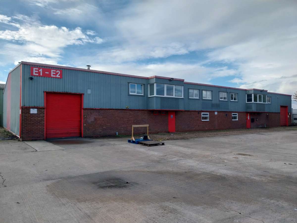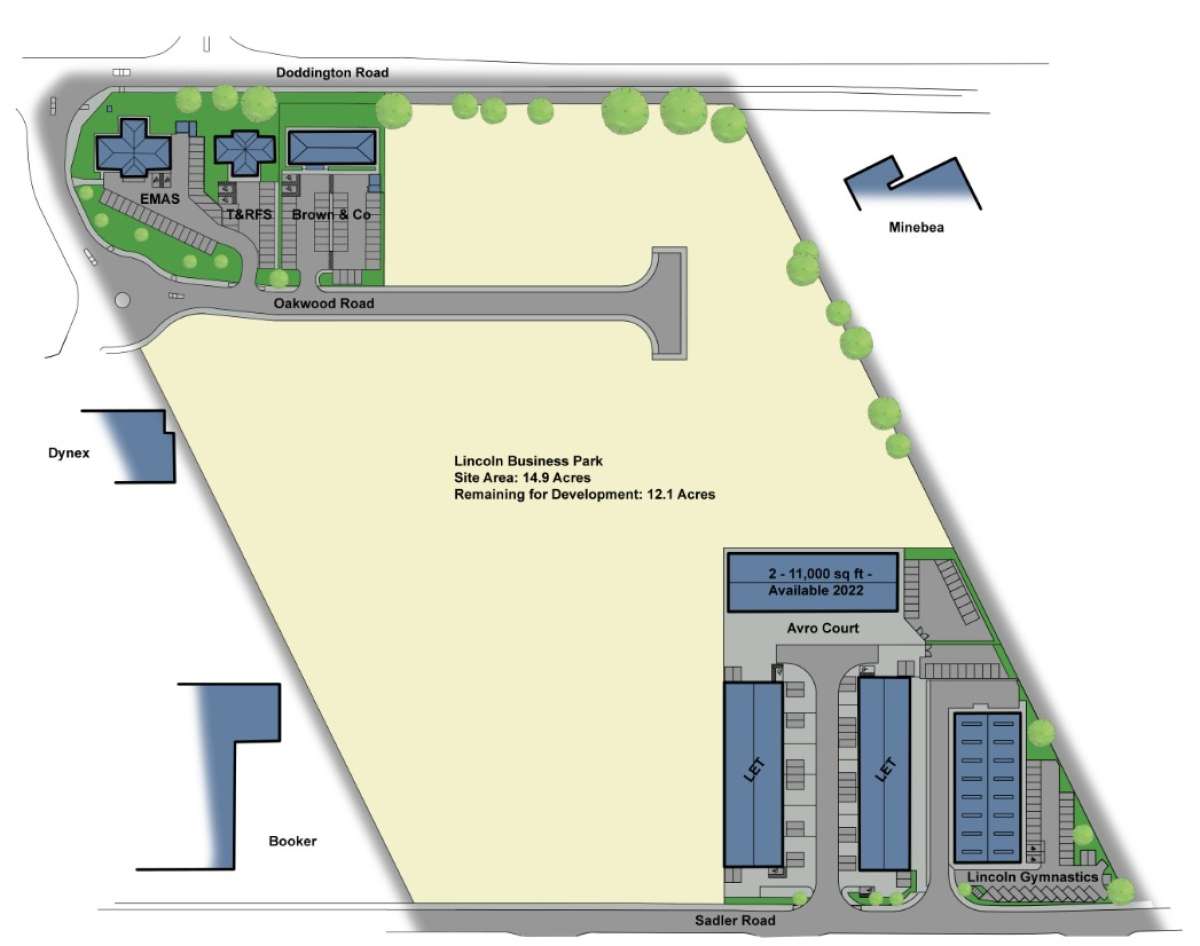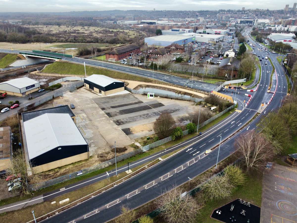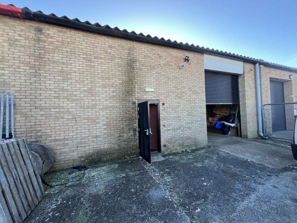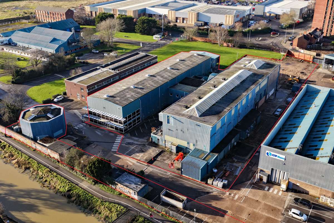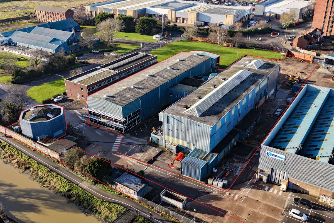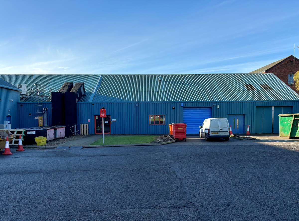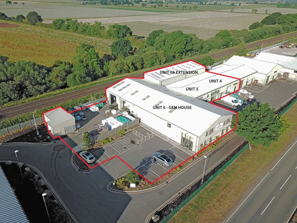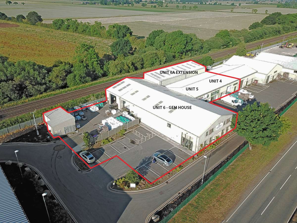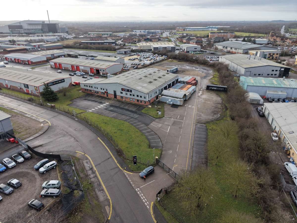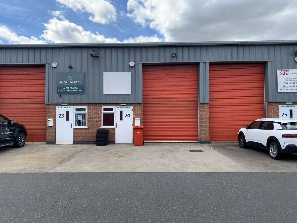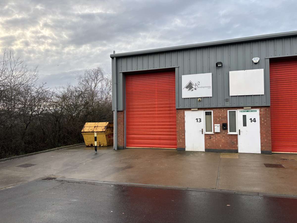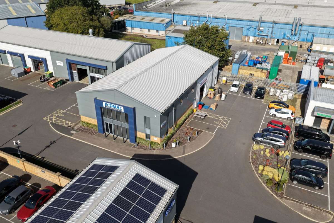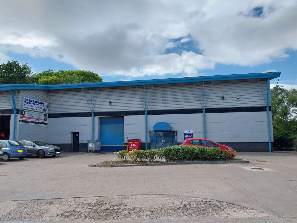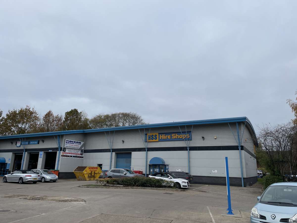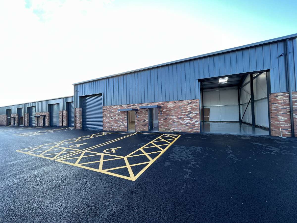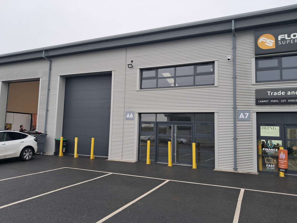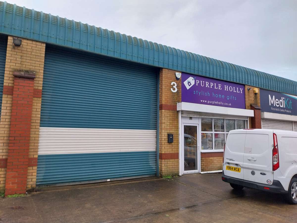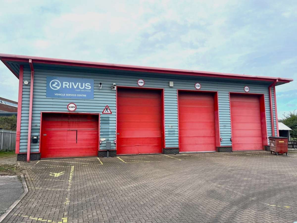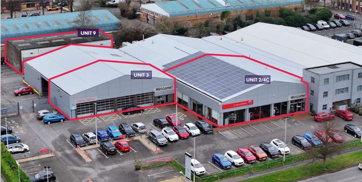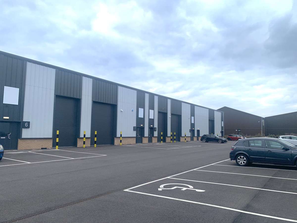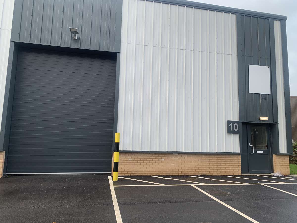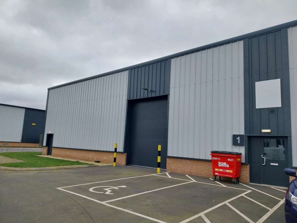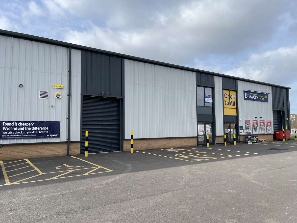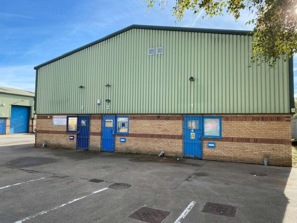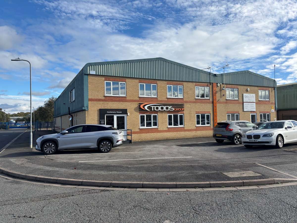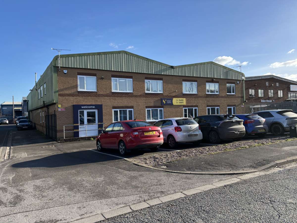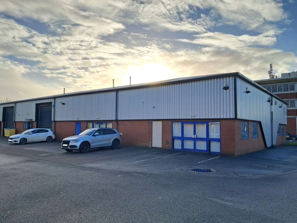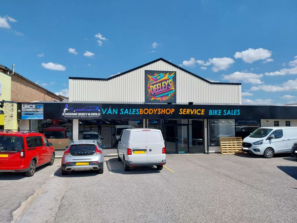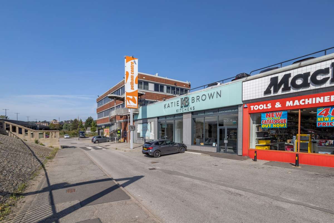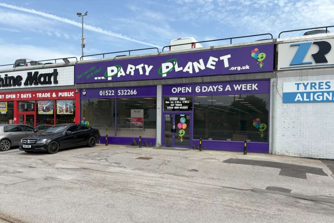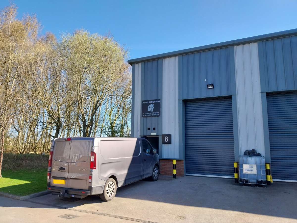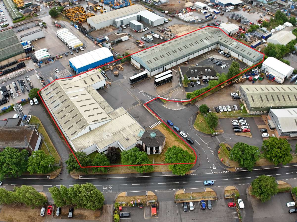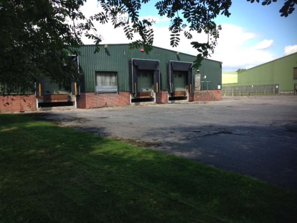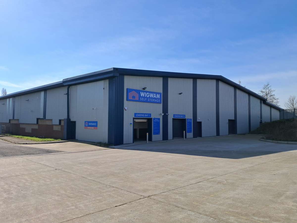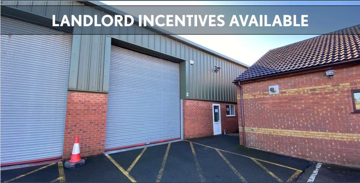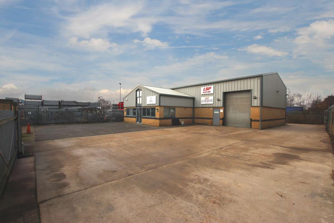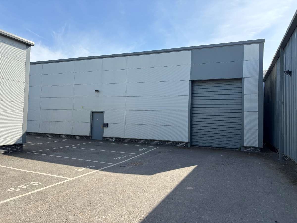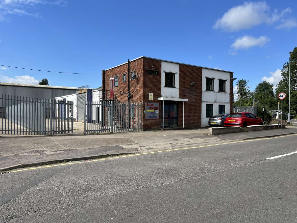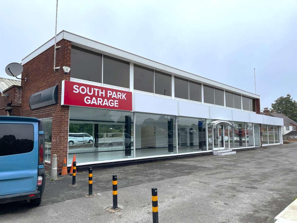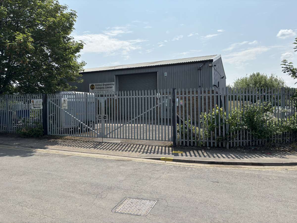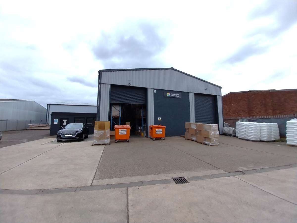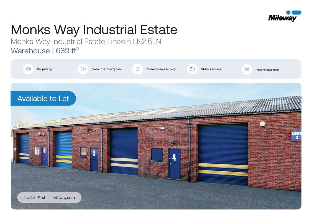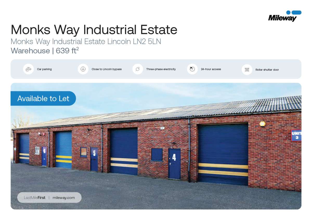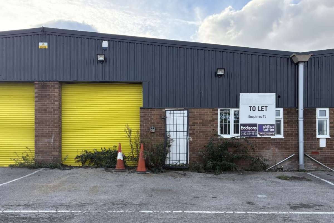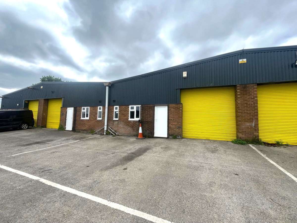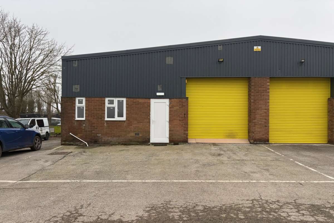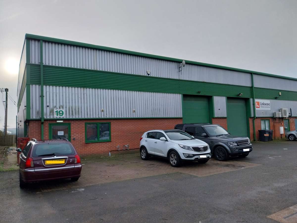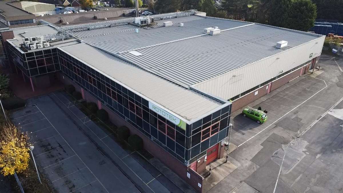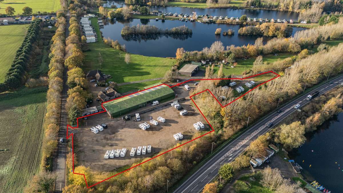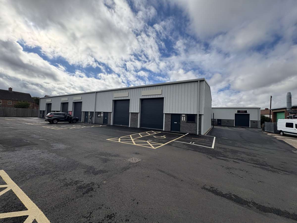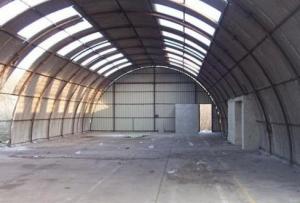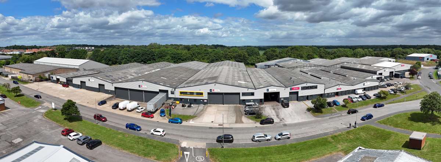
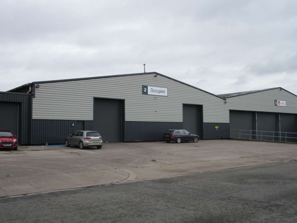
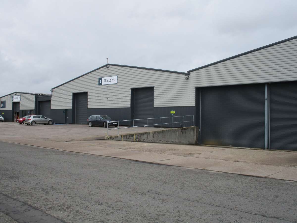
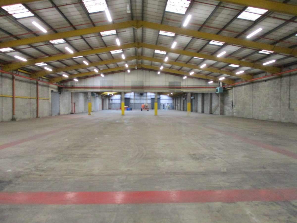




Industrial Unit To Let Gainsborough
PROPERTY ID: 113050
PROPERTY TYPE
Industrial Unit
STATUS
Available
SIZE
31,062-101,330 sq.ft
Key Features
Property Details
The available units from part of the Corringham Road Industrial Estate. The estate was refurbished, including, recladding of frontages approx. 3 years ago. The units have an eaves height (to underside of the roof) of approx. 5.8 m rising to 7.0 m at the apexes.
Units 2, 3 & 4 are adjacent with connecting access doorways between them which will be blocked as appropriate if let separately.
Unit 4 has some ground floor offices with additional space and a staff canteen area above.
Unit 12 is in a separate block.
Externally there is allocated parking and loading.
Adjacent And Interconnecting Units Providing From 31,062 Sq Ft To 101,330 Sq Ft - Corringham Road Industrial Estate In Gainsborough. To Let On Flexible Terms From 12 Months.
The Available Units From Part Of The Corringham Road Industrial Estate. The Estate Was Refurbished, Including, Recladding Of Frontages Approx. 3 Years Ago. The Units Have An Eaves Height (to Underside Of The Roof) Of Approx. 5.8 M Rising To 7.0 M At The Apexes.
Units 2, 3 & 4 Are Adjacent With Connecting Access Doorways Between Them Which Will Be Blocked As Appropriate If Let Separately.
Unit 4 Has Some Ground Floor Offices With Additional Space And A Staff Canteen Area Above.
Unit 12 Is In A Separate Block.
Externally There Is Allocated Parking And Loading.
Gainsborough Is An Attractive Lincolnshire Market Town Situated Approximately 19 Miles North West Of Lincoln, 21 Miles West Of Market Rasen And 23 Miles North Of Newark. The A1(m) Is 16 Miles East Of Gainsborough. Gainsborough Has A Residential Population Of Approximately 22,000 And A Local Authority Catchment Population Of Approximately 75,000.
The Buildings Are On The Corringham Road Industrial Estate In Gainsborough. The Estate Is Just Off The A631 To The West Of The Town Centre. The Estate Comprises Of A Range Of Industrial And Warehousing Users Along With Trade Occupiers Including Graham And Jewson. The Complex Is Accessed Off Grange Road Which Is The First Turning To The Left As You Enter The Estate Having Turned In At The Roundabout From Corringham Road.
Approx. Gross Internal Floor Areas:
Unit 2 31,062 Sq Ft
Unit 3 33,088 Sq Ft
Unit 4 37,180 Sq Ft
Unit 12 32,134 Sq Ft
To Let Individually Or Combined As Appropriate.
The Units Are Subject To A Number Of Assessments. Please Check With Wldc Rates Department 01427 676676.
To Let Individually Or Combined On Terms From 12 Months And Upwards At A Rent Of £4.00 Per Sq Ft Per Annum.
There Is An Estate Service Charge Provision Charged By The Landlord Covering The Maintenance Etc. Of The Common Areas. The Landlord Insures The Buildings And Charges Back Tenants Accordingly. Further Details Upon Request.
Ground Level And Raised Level Loading
Offices And Staff Area /canteen
Loading Canopy Areas Plus Car Parking
Immediately Available


