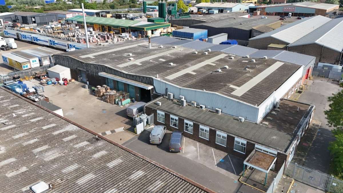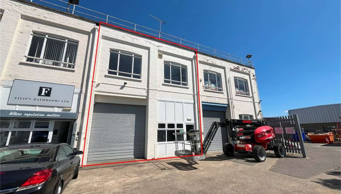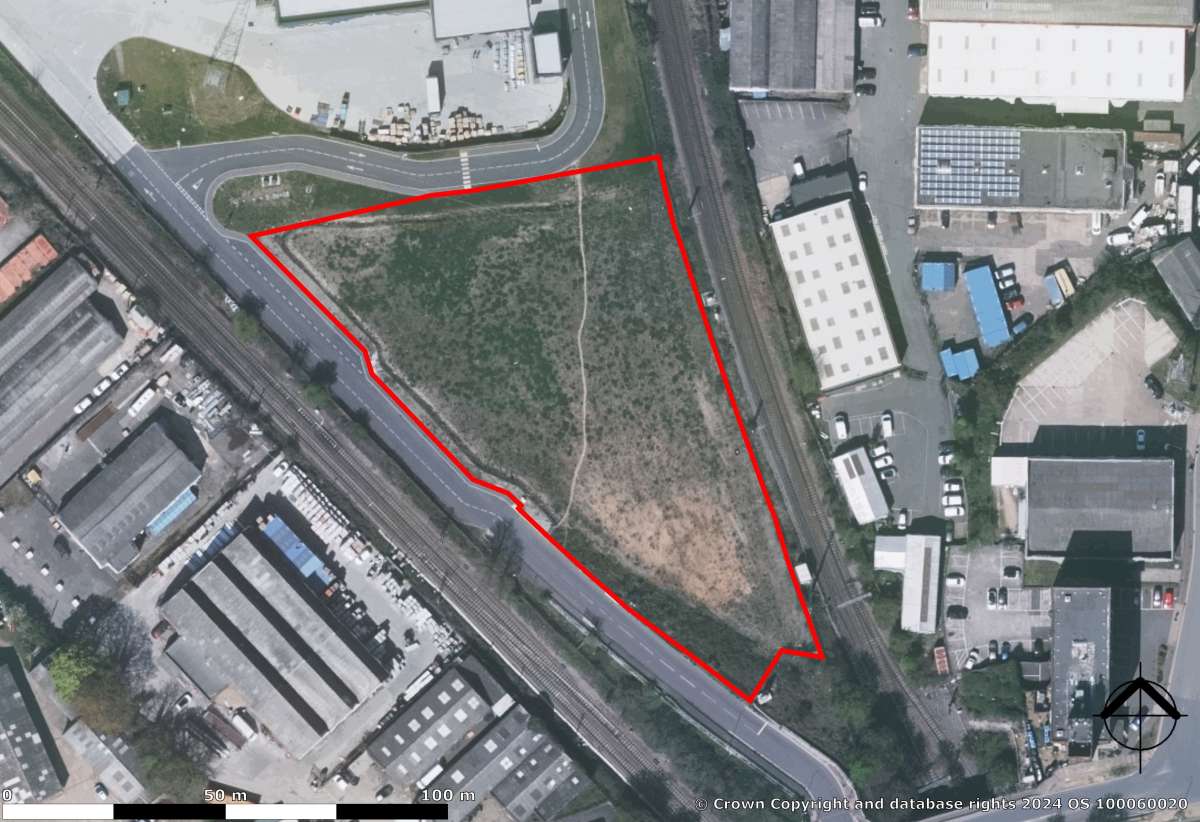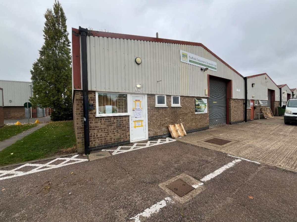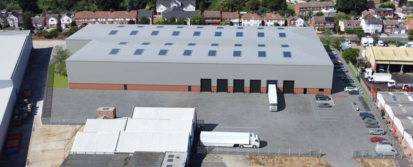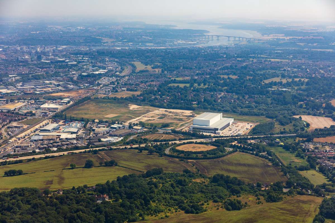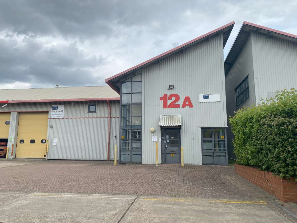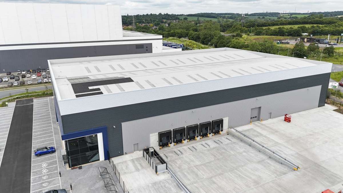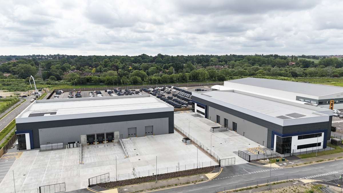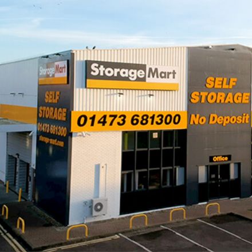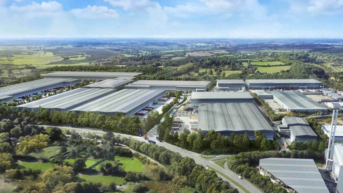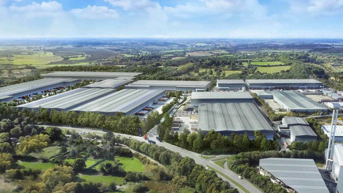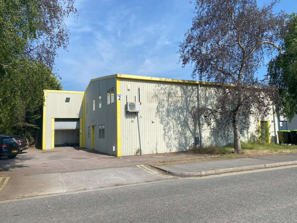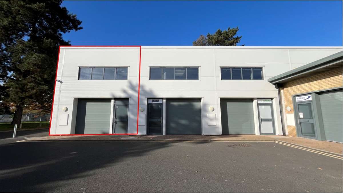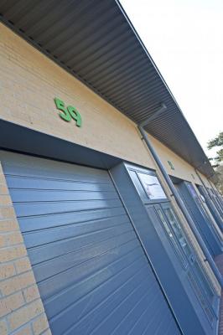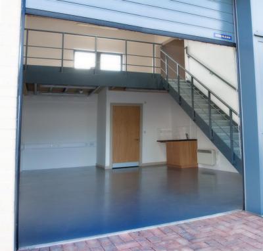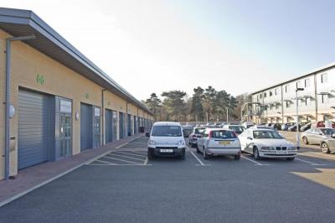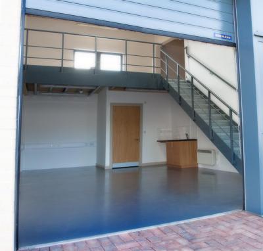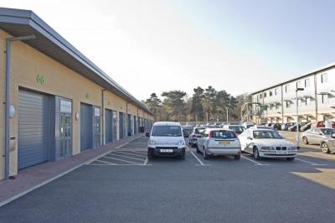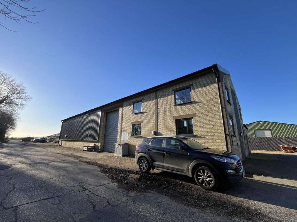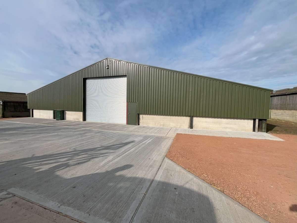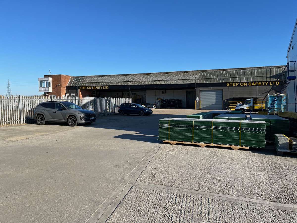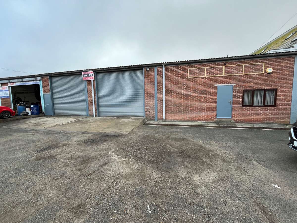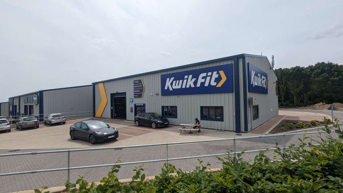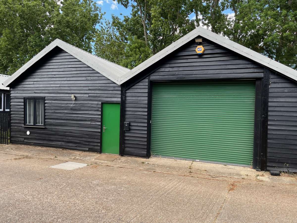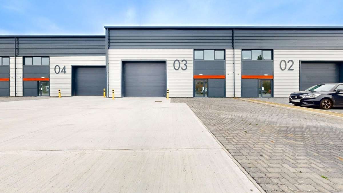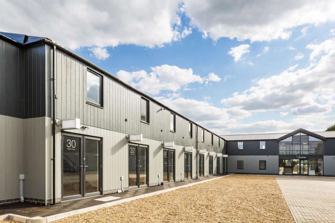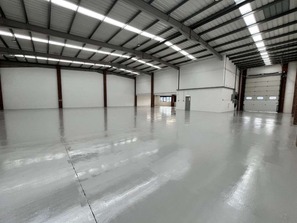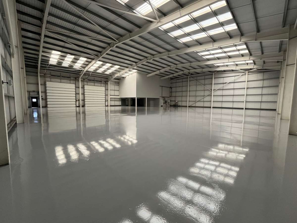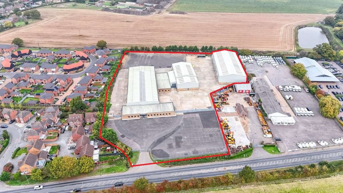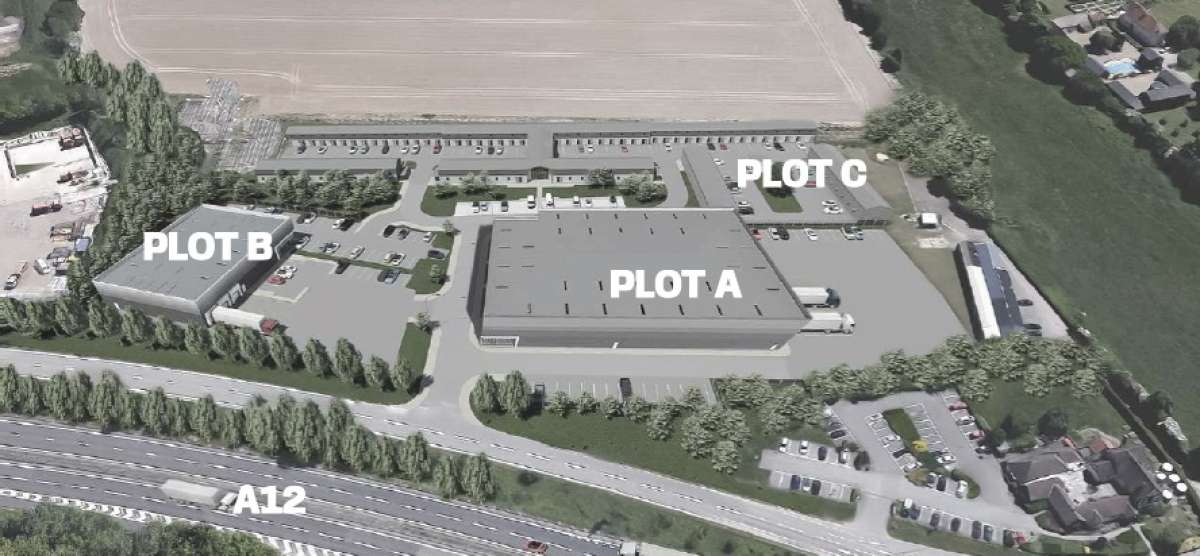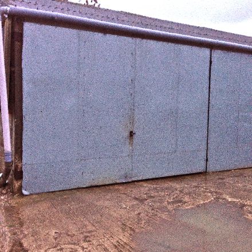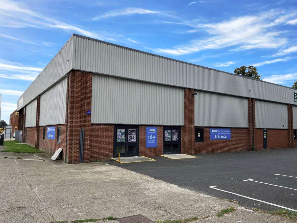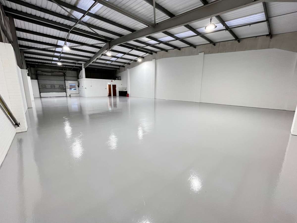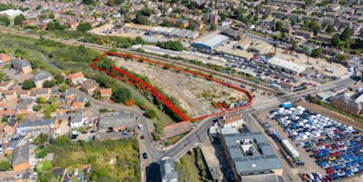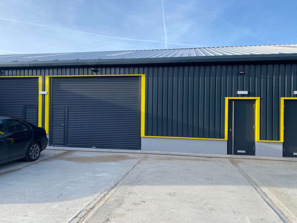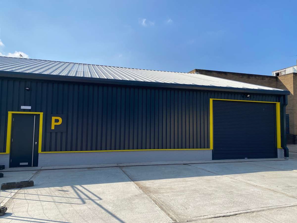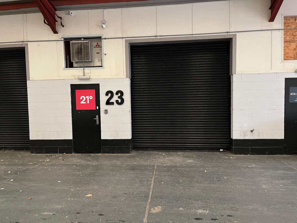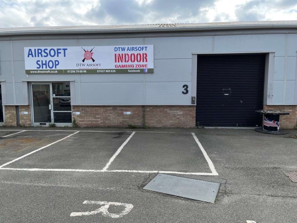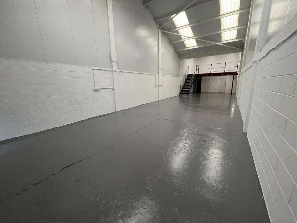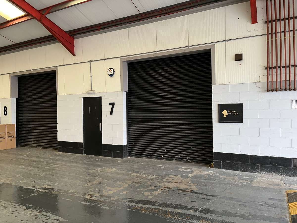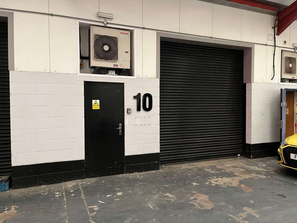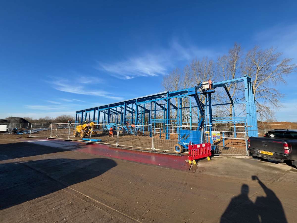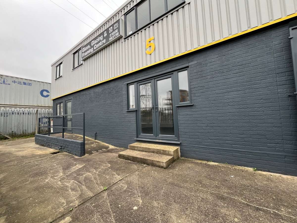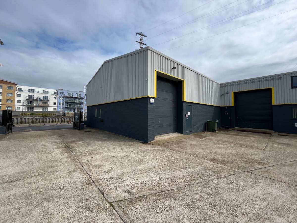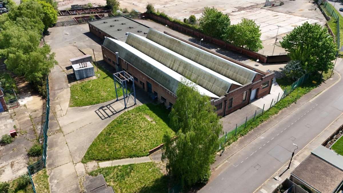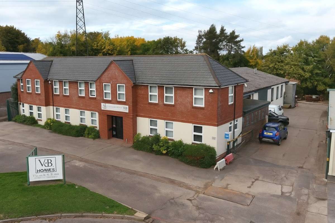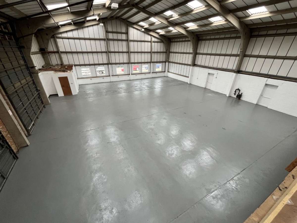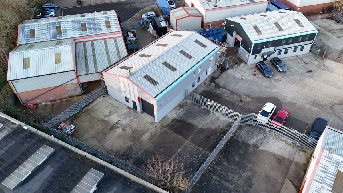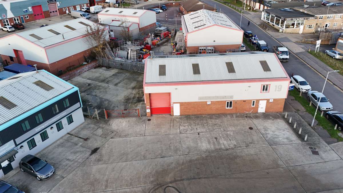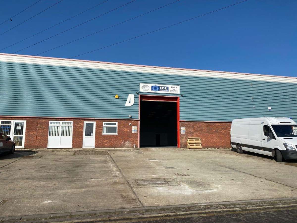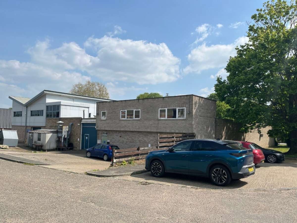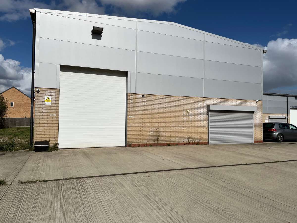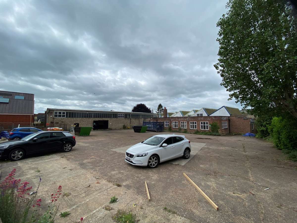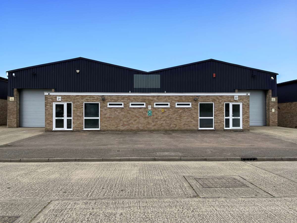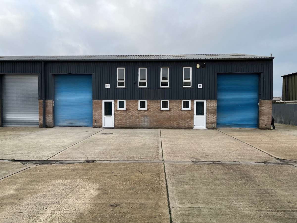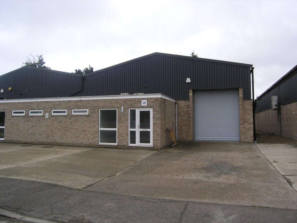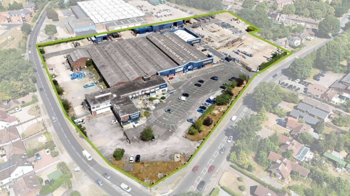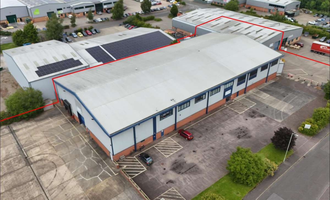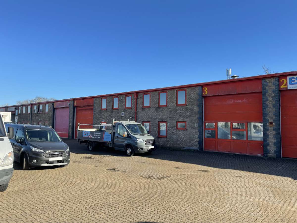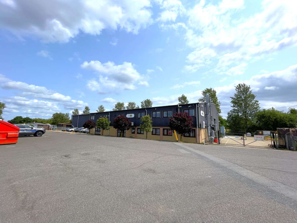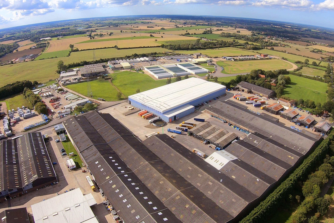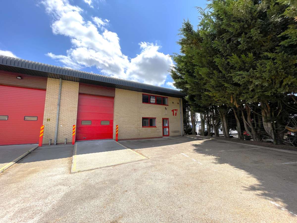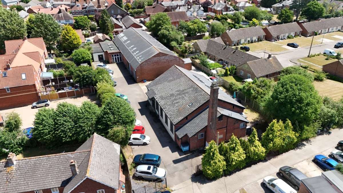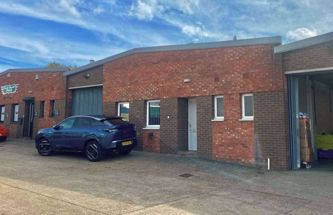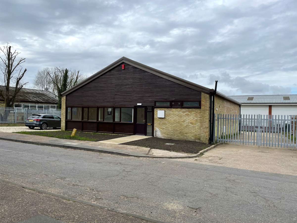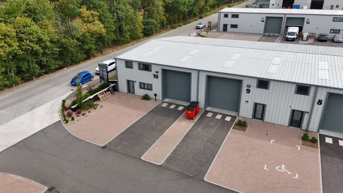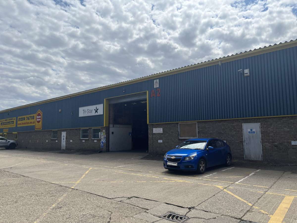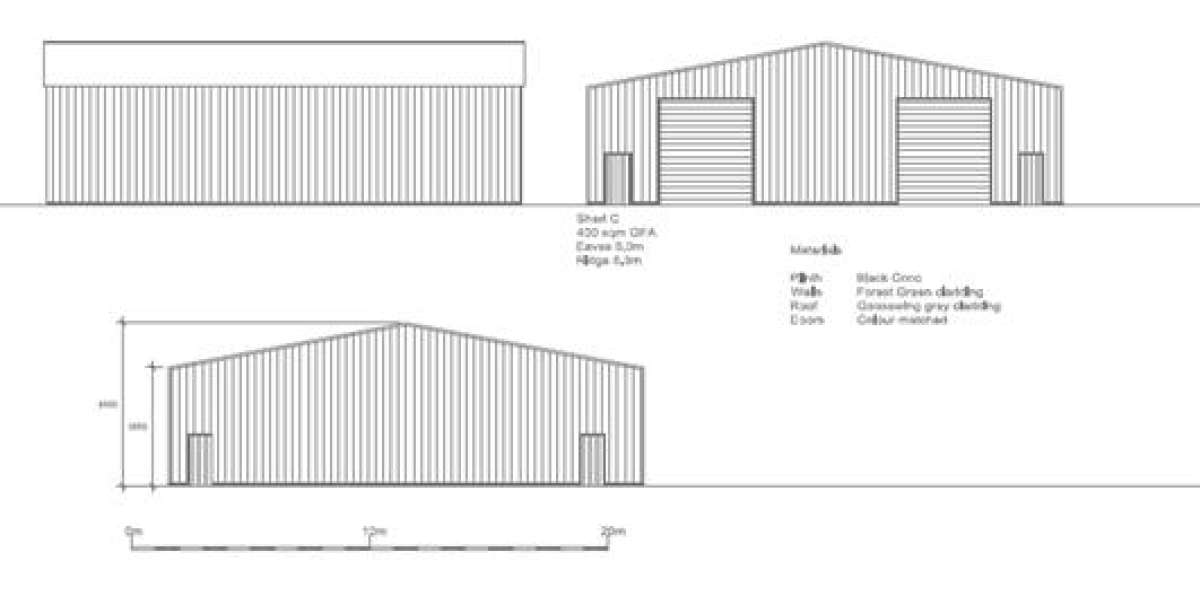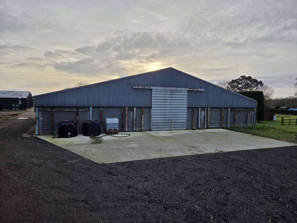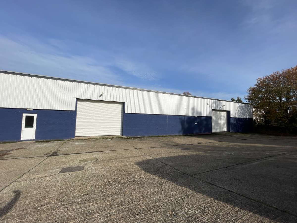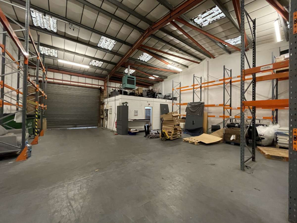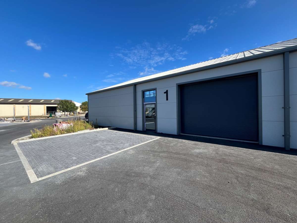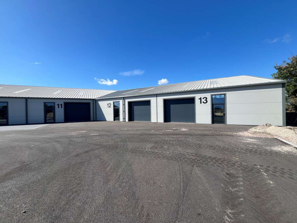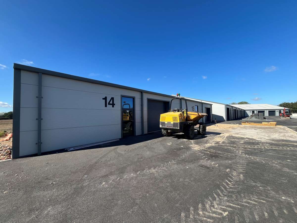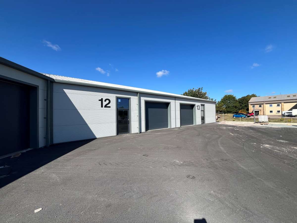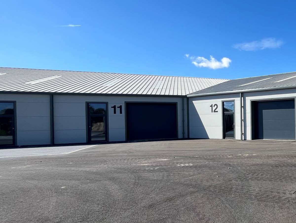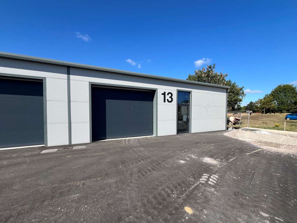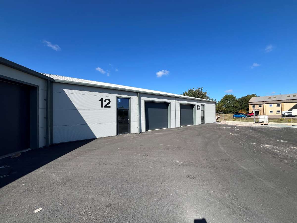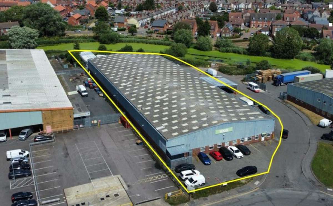
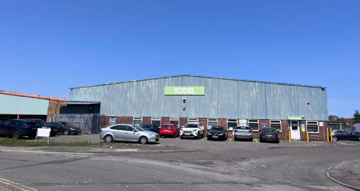
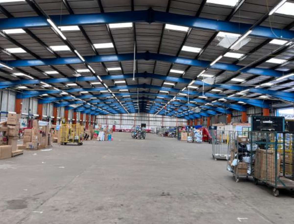
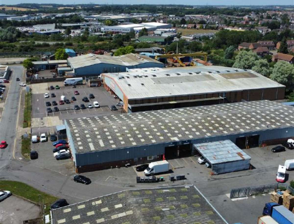




Industrial Unit To Let Or For Sale Ipswich
PROPERTY ID: 142543
PROPERTY TYPE
Industrial Unit
STATUS
Available
SIZE
27,633 sq.ft
Key Features
Property Details
Location:
Ipswich Is The County Town Of Suffolk With A Resident Population Of Approximately 130,000.
Hadleigh Road Industrial Estate Is Located 1.5 Miles (2.4 Km) To The West Of The Town Centre And Ipswich Railway Station.
The Interchange Of The A14/a12 At Junction 55 Of The A14 Lies 2.6 Miles (4.2 Km) To The South West. The A14 Provides Excellent Links With The International Container Port Of Felixstowe 17 Miles (27.36 Km) To The South East And Cambridge 56 Miles (90 Km) To The West. The A12 Provides Access To Colchester 17 Miles (27.36 Km), The M25 53 Miles (85.29 Km) And Central London 83 Miles (133.57 Km) To The South West.
Description:
The Premises Comprise Of A 1970's Steel Portal Frame Warehouse Unit On The Popular Hadleigh Road Industrial Estate With Car Parking To The Front, And With Yard Areas To The Side And Rear.
Internally The Unit Is Configured To Provide Office/ancillary Areas To The Front Together With Welfare Facilities And A Large Clear Span Warehouse Area With An Eaves Height Of 5.2m And Four Ground Level Loading Doors To The Side Elevation.
The Property Is In The Process Of Being Extensively Refurbished And Further Details Are Available Upon Request.
Accommodation:
On A Gross Internal Area (gia) Basis The Property Measures Approximately:-
Office / Ancillary - Ground Floor 1,979 Sq Ft [183.85 Sq M]
Office / Ancillary - Ground Floor 866 Sq Ft [80.41 Sq M]
Industrial / Warehouse 24,788 Sq Ft [2,302.95 Sq M]
Total 27,633 Sq Ft [2,567.21 Sq M]
Site Area: 1.20 Acres (0.49 Hectares)
Planning:
Planning Consent Was Originally Granted (ref 71/00124/out) For The Construction Of A Warehouse, A Use Falling Under Class B8 (warehousing & Distribution) Of The Town & Country (use Classes) Order 1987, As Amended.
Interested Parties Are Advised To Satisfy Themselves As To The Suitability Of The Current Planning Consent For Their Proposed Use Of The Premises By Contacting The Local Planning Authority, Ipswich Borough Council
Business Rates:
From Internet Enquiries Of The Valuation Office Agency (www.voa.gov.uk) Website We Understand That The Premises Have A Rateable Value Of £114,000 (april 2023 Listing).
Service Charge:
The Purchaser/tenant Will Be Responsible For The Estate Charges. Further Details Are Available From The Marketing Agents.
Energy Performance Certificate [epc]:
The Property Has An Epc Rating Of C(69).
Services:
It Is Understood That The Property Is Connected To Mains Three Phase Electricity, Water And Drainage.
The Agents Have Not Tested Any Of The Services And All Interested Parties Should Rely Upon Their Own Enquiries Of The Relevant Service Providers In Connection To The Availability And Capacity Of All Those Serving The Property, Including It And Telecommunications Links.
Important:
The Services, Fixtures, Fittings, Appliances And Other Items Of Equipment Referred To Have Not Been Tested By The Agents And Therefore No Warranty Can Be Given In Respect Of Their Condition. Interested Parties Should Satisfy Themselves As To Their Condition.
Legal Costs:
Each Party To Be Responsible For Their Own Legal Costs Incurred During The Course Of The Transaction.
Terms:
The Property Is For Sale Freehold With Vacant Possession At A Guide Price Of £3,300,000 Or To Let On A New Fri Business Lease At An Initial Rent Of £210,000pax. The Sale Price/rent Will Be Subject To Vat


