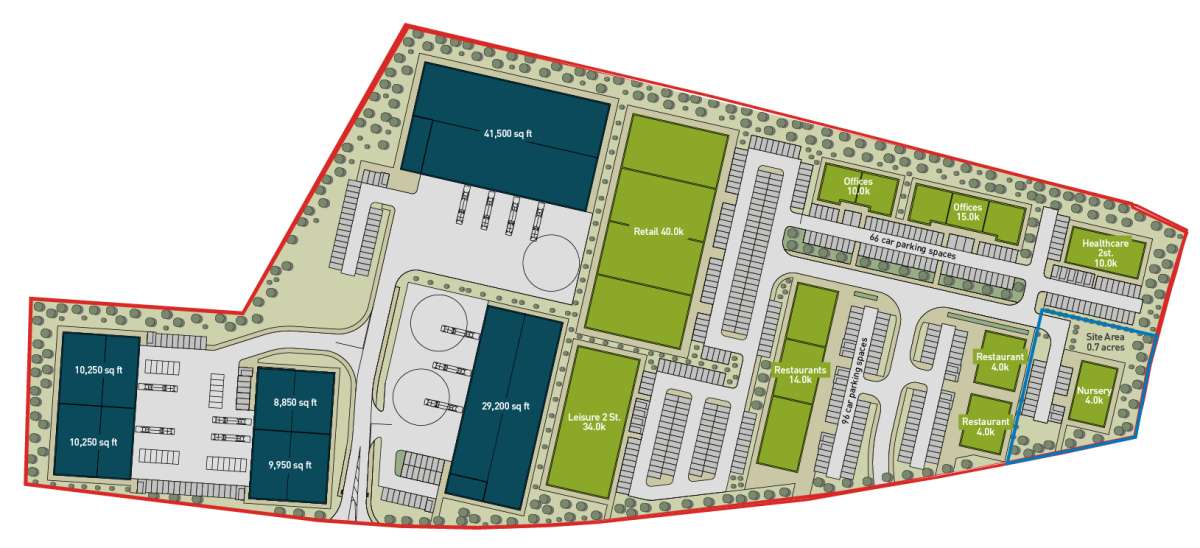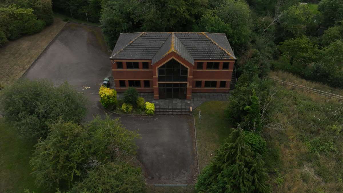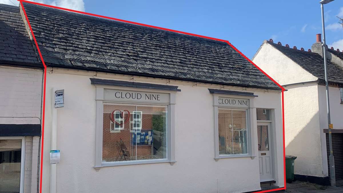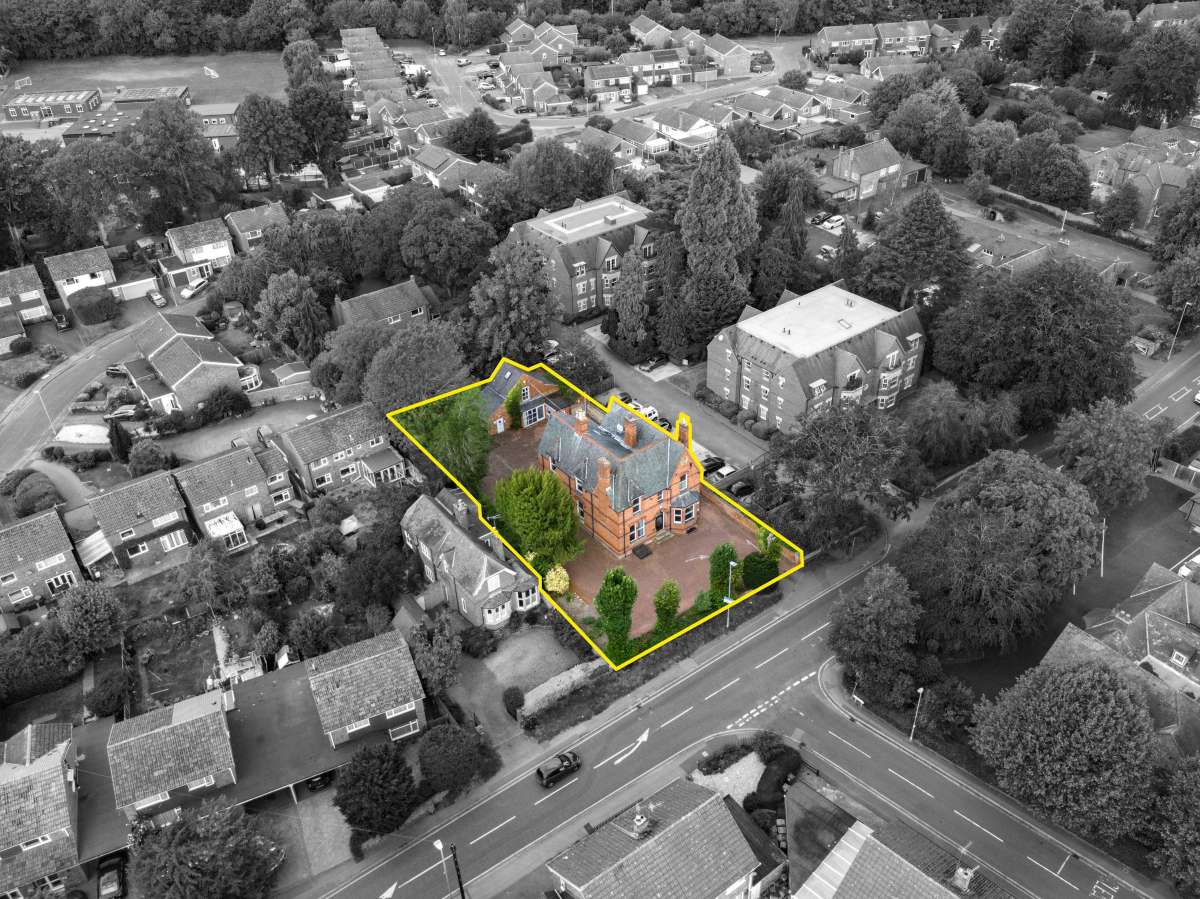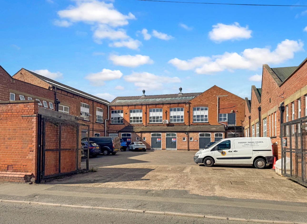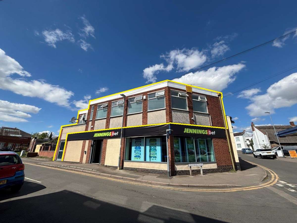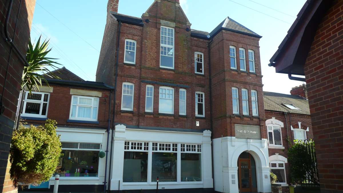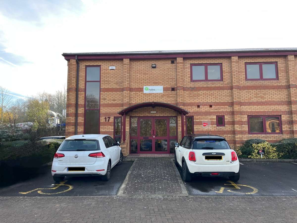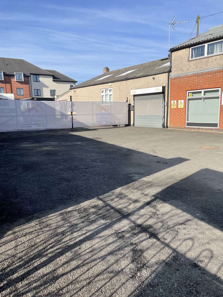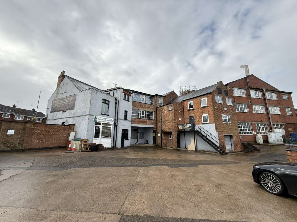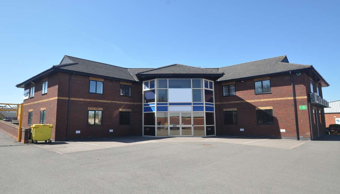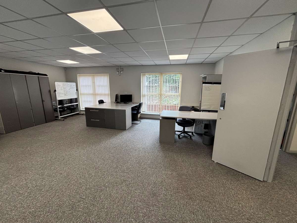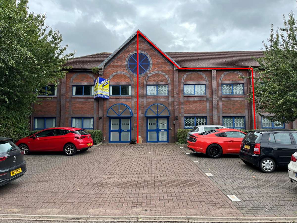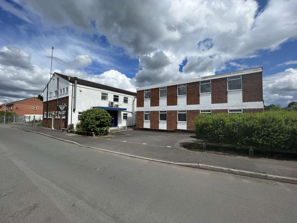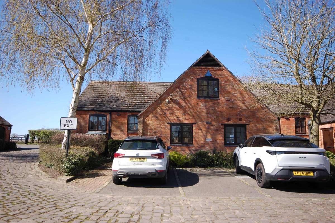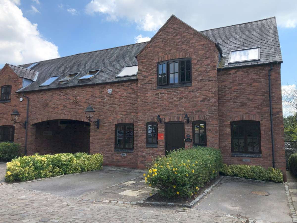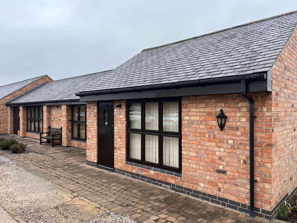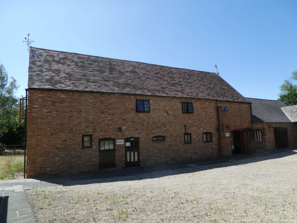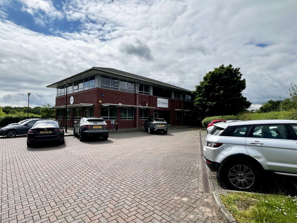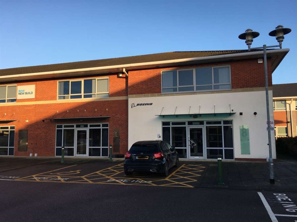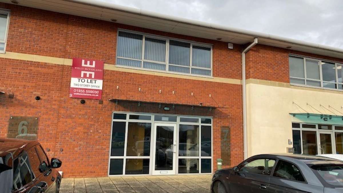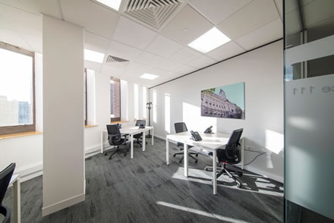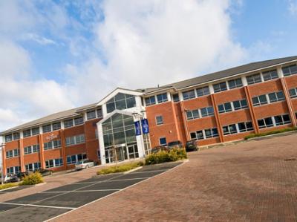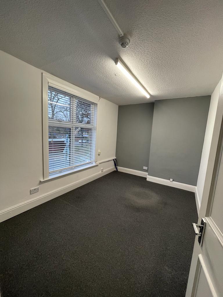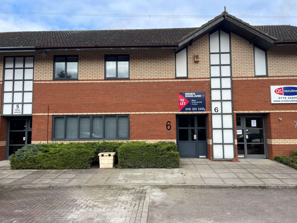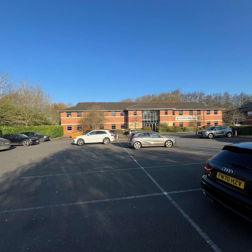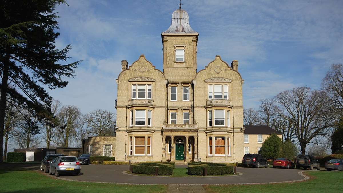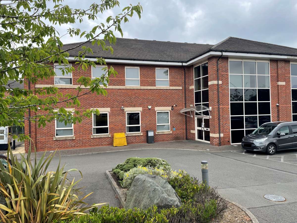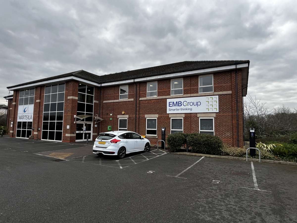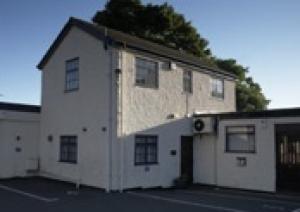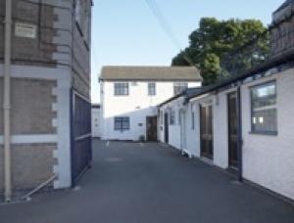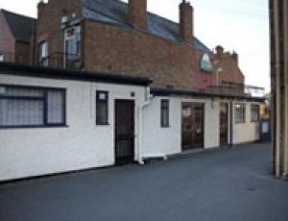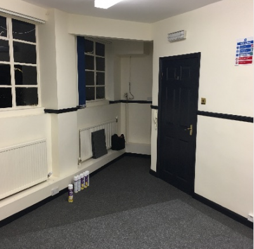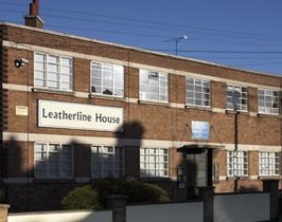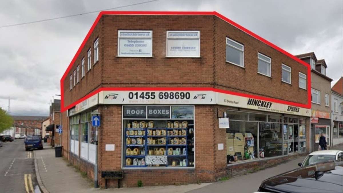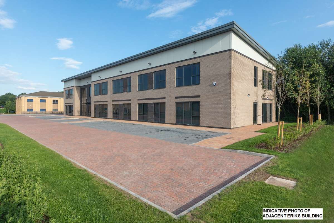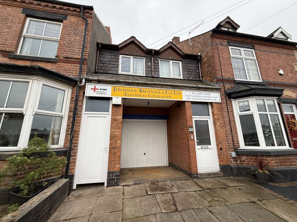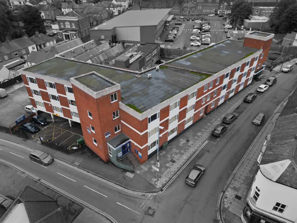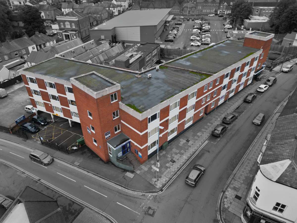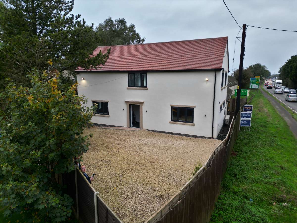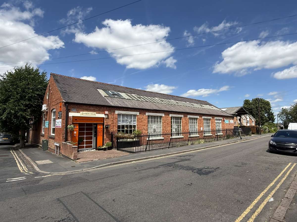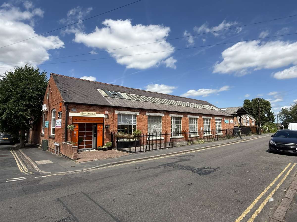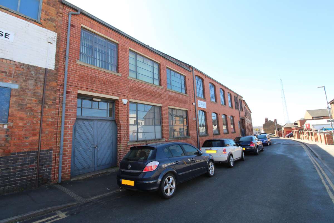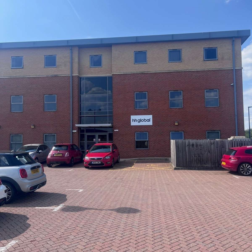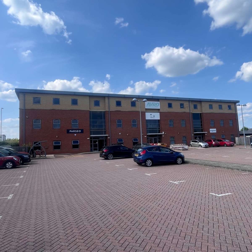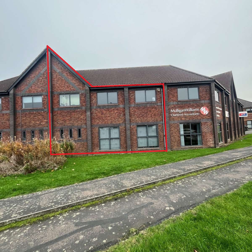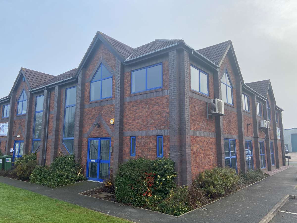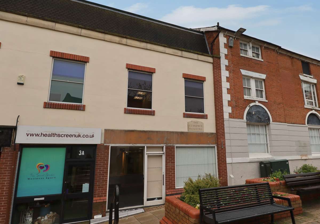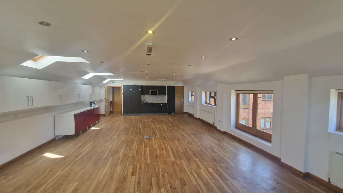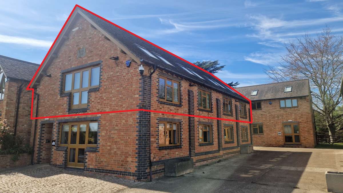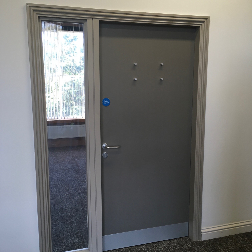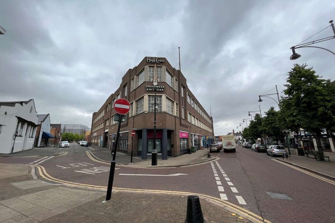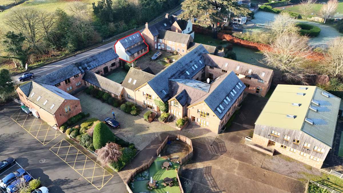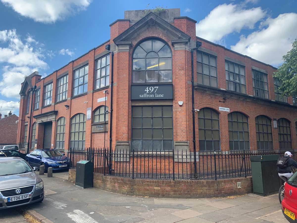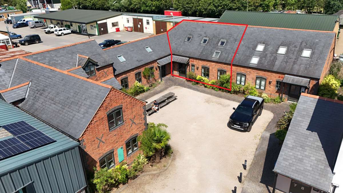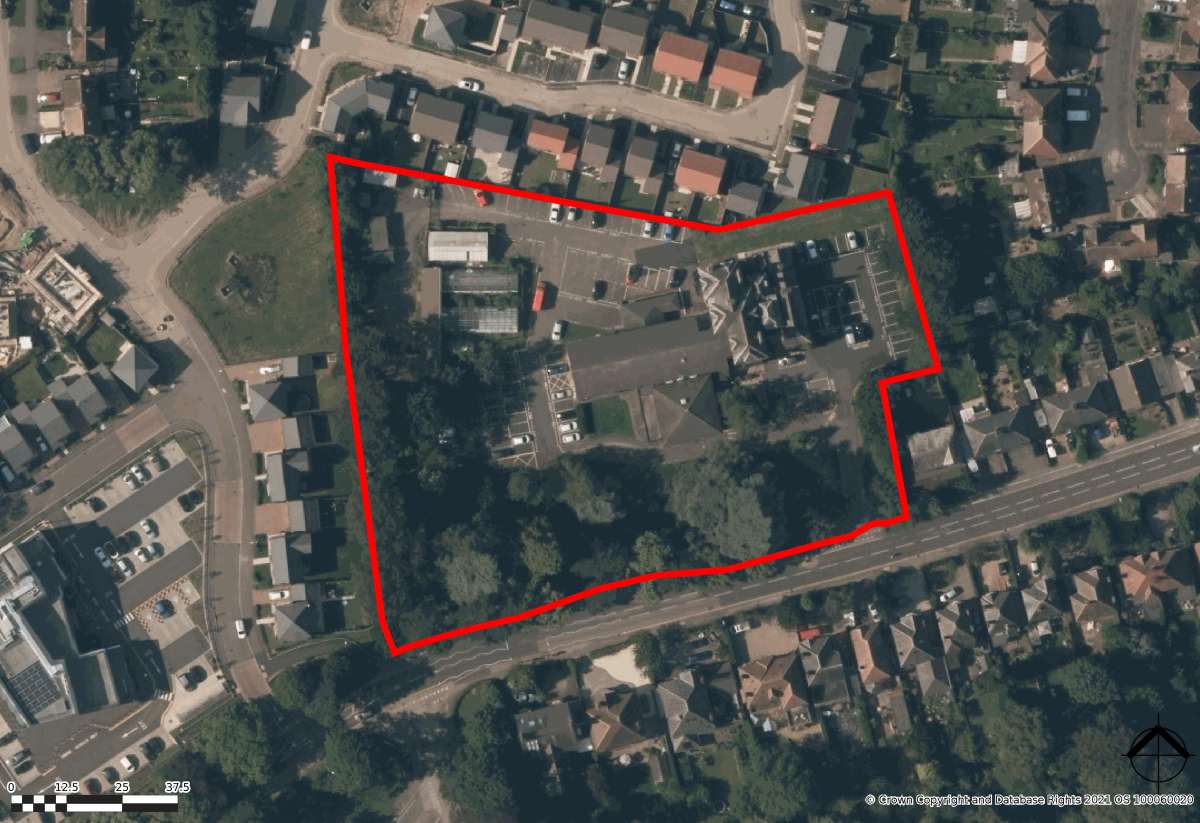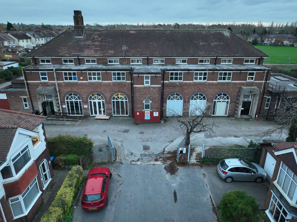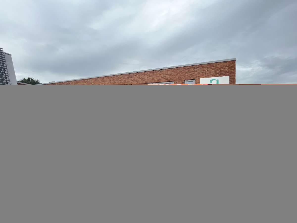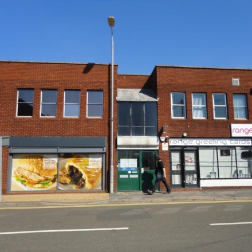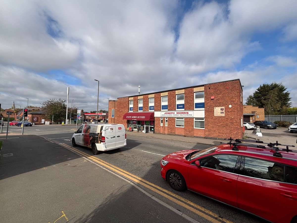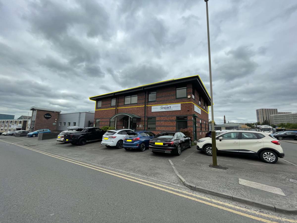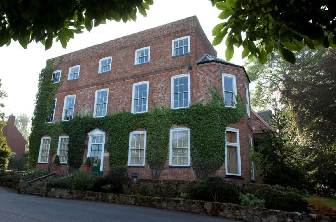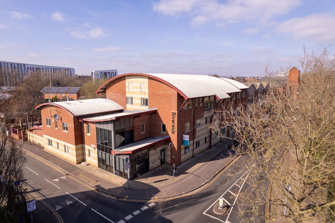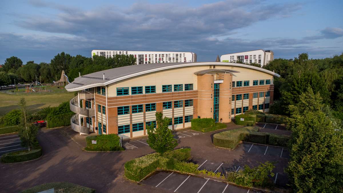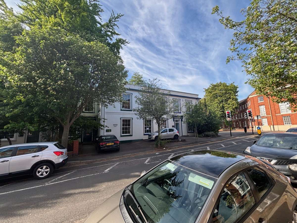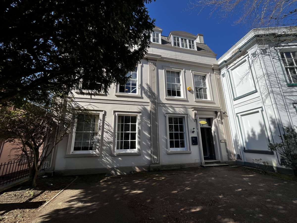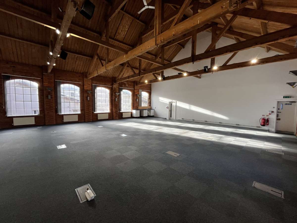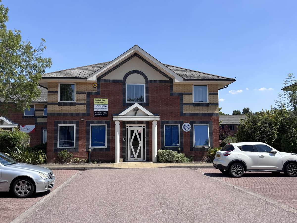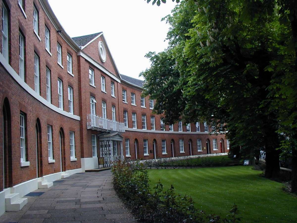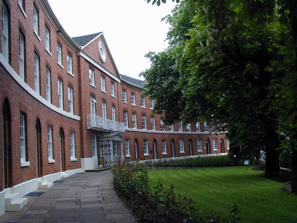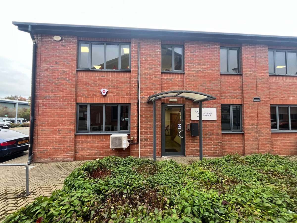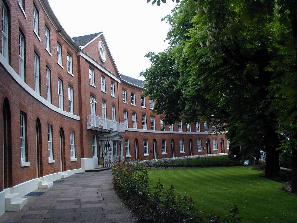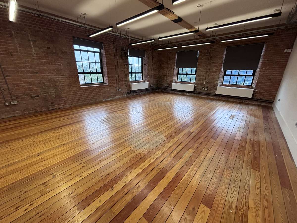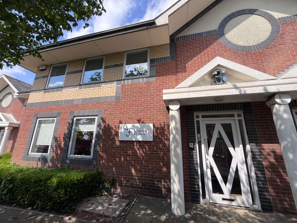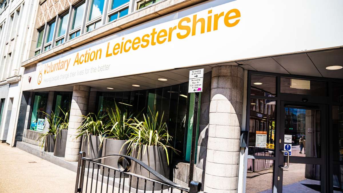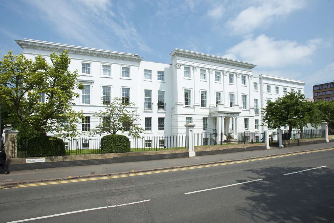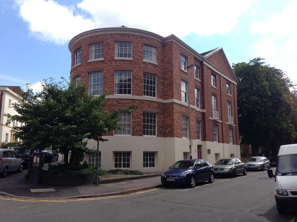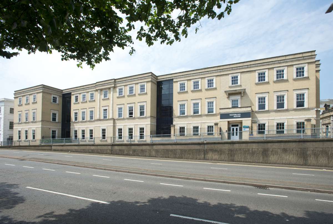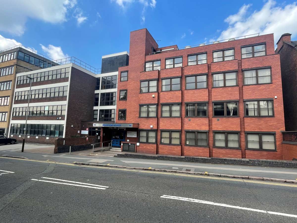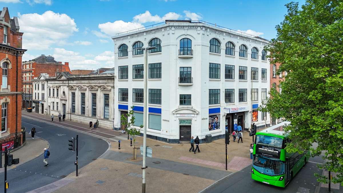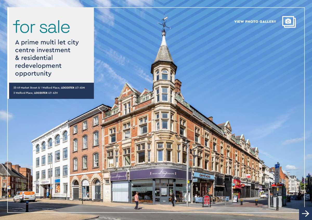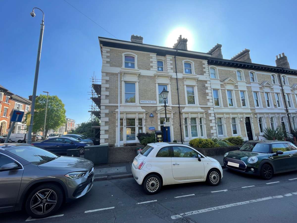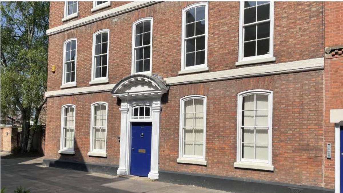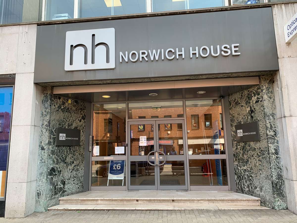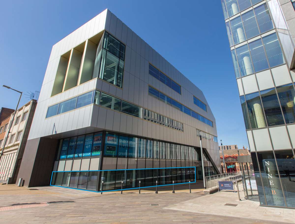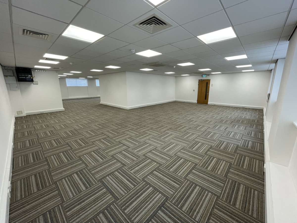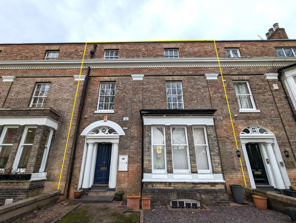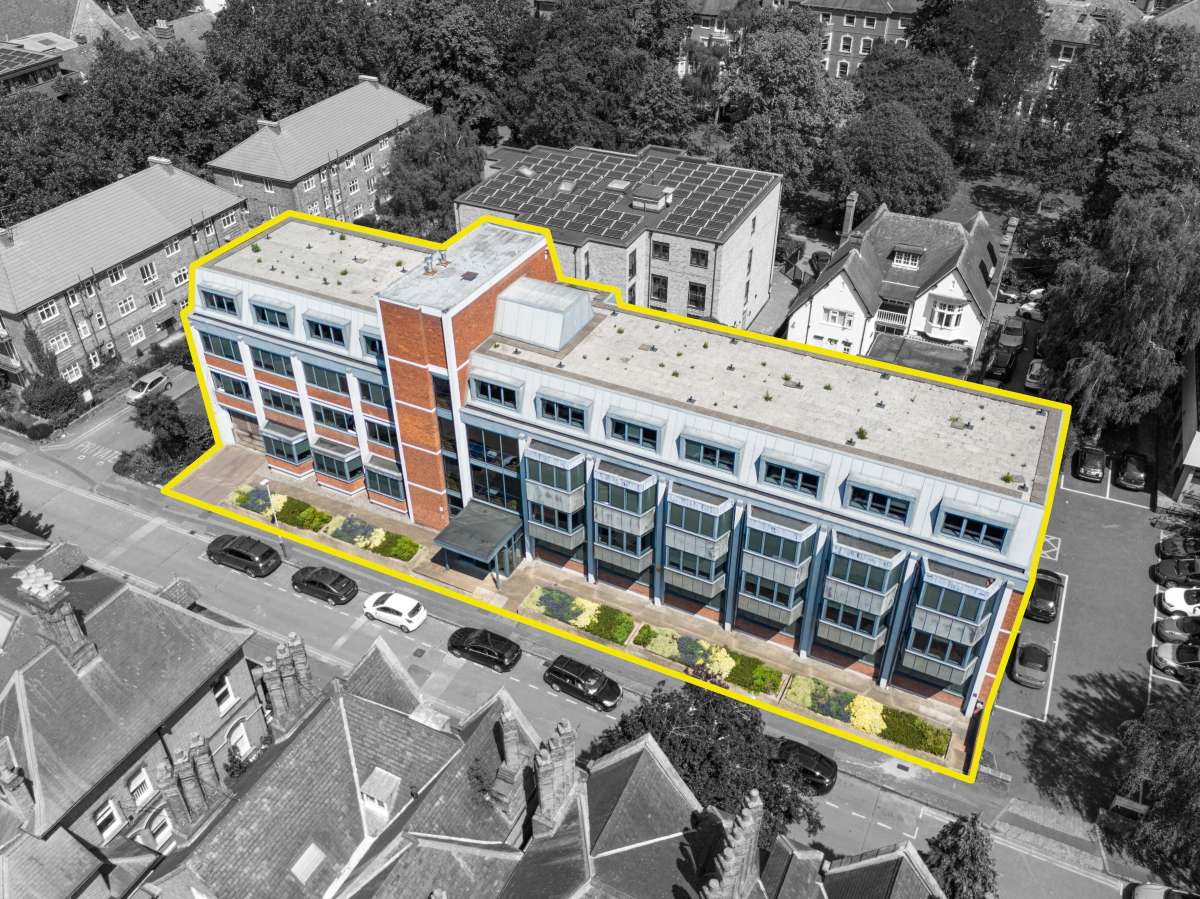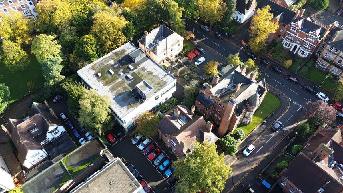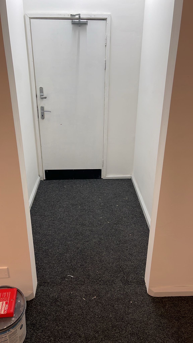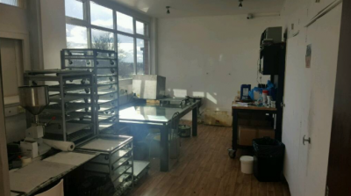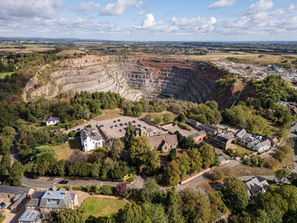
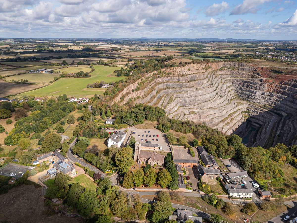
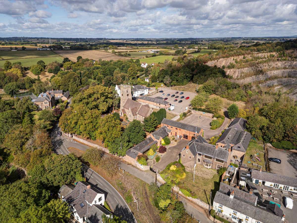
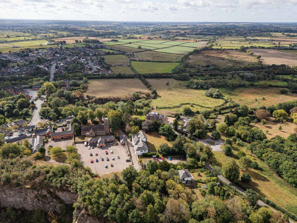




Office For Sale Leicester
PROPERTY ID: 146156
PROPERTY TYPE
Office
STATUS
Under Offer
SIZE
19,371 sq.ft
Property Details
* Multi-let Mixed Office And Residential Investment
* Current Estimated Rental Value (erv) £195,000
* Vacant Space Offering Immediate Letting, Or Change Of Use Development Opportunity
* Current Income £95,540
* Site Area 4.45 Acres
Location
Croft Office Park Is A Semi-rural Office Park Located In Attractive Landscaped Grounds Within The Village Of Croft.
Croft Is An Attractive Village Located South West Of Leicester With A Number Of Small Industrial And Office Users, Together With Usual Amenities Including The Adjoining Public House, The Heathcote Arms, Along With Croft Quarry.
The Site Is Approximately 5 Miles South Of Junction 21 Of The M1/m69 Motorways And Approximately 8 Miles Of Junction 1 Of The M69 With The A5 Heading South.
Croft House
A Substantial Attractive Three-storey Rendered Former Dwelling Beneath A Pitched Slate Roof,occupied As Offices Within Its Own Self-contained Grounds With Ample On-site Parking For 24 Cars,including Tenant Installed Ev Charging Points.
The Property Offers Large Cellular Offices At Ground And First Floors With Further Office / Breakout Space At Second Floor.
The Accommodation Benefits From Surface Mounted Lighting (part Led), Gas Central Heating, Air Conditioning In Part And Double Glazing Over Landscaped Grounds. Internal Ceiling Heights Are Good With Excellent Natural Light Throughout.
There Are Kitchen Facilities To Each Floor, Male And Female Wcs And Gas Fired Central Heating.
The Barn
A Purpose-built Brick Two Storey Office Premises Beneath A Pitched Slate Roof.
The Building Provides An Attractive Part Modern /part Barn Conversion, With A Mixture Of Cellular And Open Plan Offices Over Ground And First Floors.
The Accommodation Benefits From A Mixture Of Surface Mounted And Inset Lighting (part Led), Gas Central Heating, Air Conditioning In Part, Double Glazing With Good Natural Light, Kitchen And Male And Female Wcs At Ground Floor.
Externally There Are 49 Car Parking Spaces And External Storage Barn.
The Coach House
The Property Is A Part Barn Conversion / Part New Build, Two-storey And Single Storey L-shaped Office Property With Brick Elevations Beneath A Pitched Slate Roof.
The Coach House Provides Office Accommodation To Ground And First Floor Benefiting From Private Office And Meeting Room. To The Rear Is A Substantial Adjoining Annexe Providing A Series Of Individual Private Offices, Male And Female Wc And Kitchen Facility.
There Is External Car Parking For Approximately 22 Cars Within The Lower Courtyard Of The Office Complex, Shared With Greystones.
Greystones
Greystones Provides A Stone-built Slate Roofed Two-storey Detached Former Dwelling House Providing A Mixture Of Open-plan And Cellular Private Offices With Substantial Rear Single-storey Annexe Extension.
There Is External Car Parking For Approximately 22 Cars Shared With The Coach House
Rose Cottage
A Converted Residential Dwelling In Attractive Landscaped Grounds Of Approximately 0.71 Acres With Stone And Rendered Elevations Beneath A Pitched Slate Roof.
The Property Provides Two Self Contained Residential Dwellings, One On The Ground Floor And One On The First Floor.


