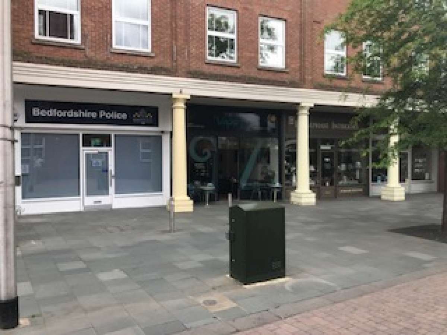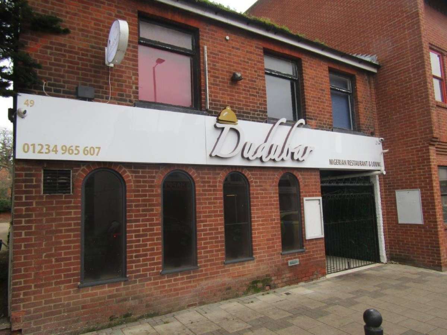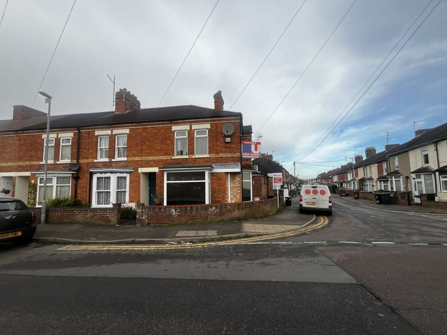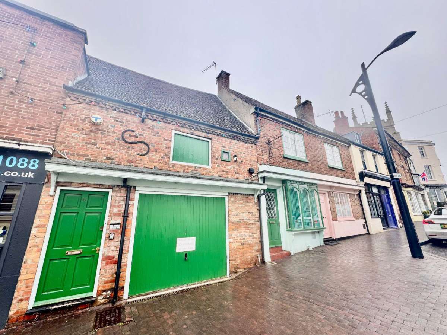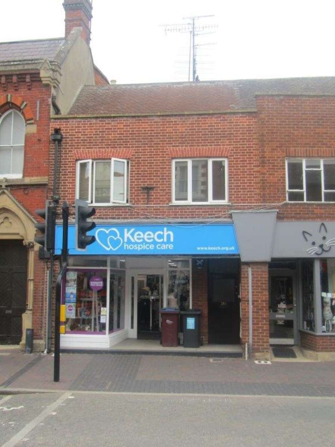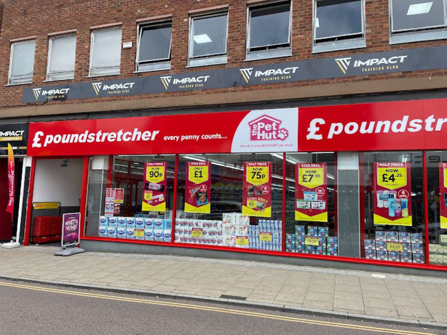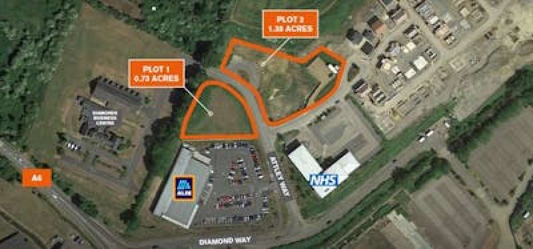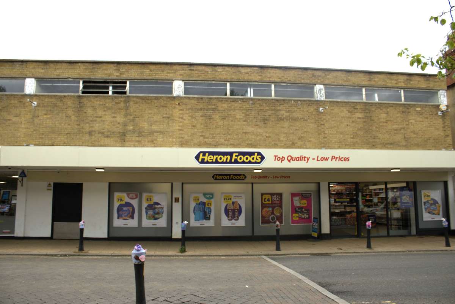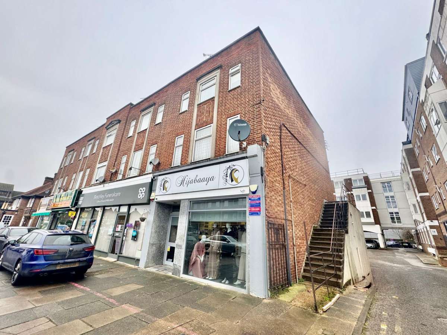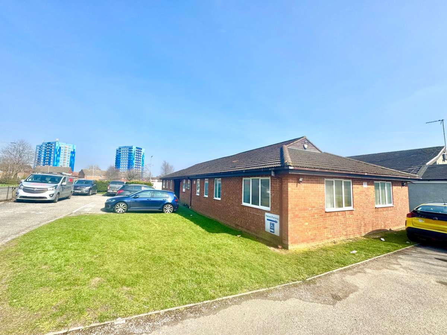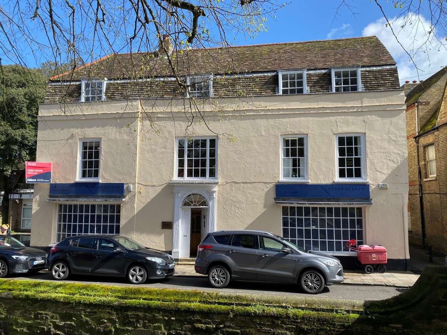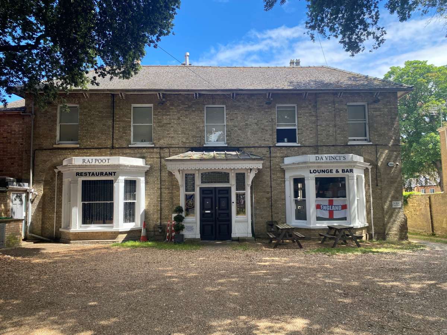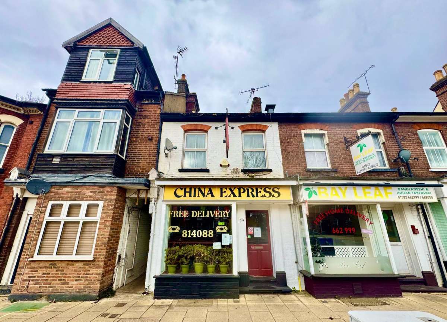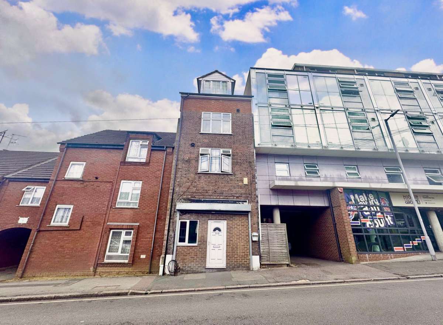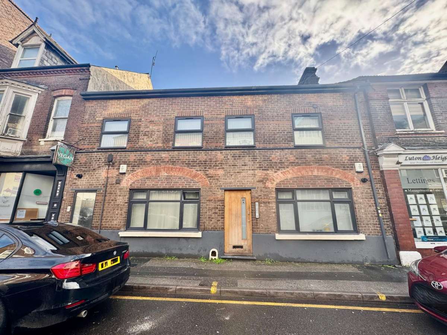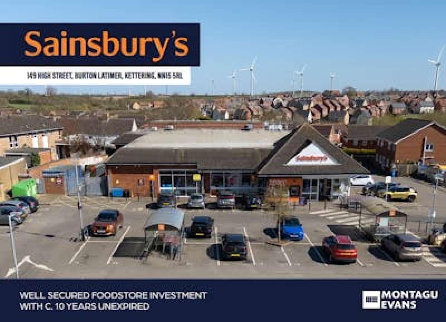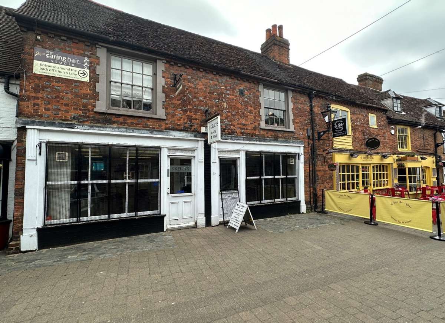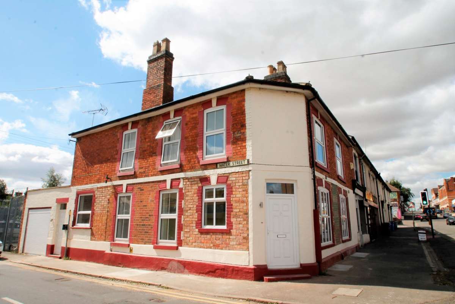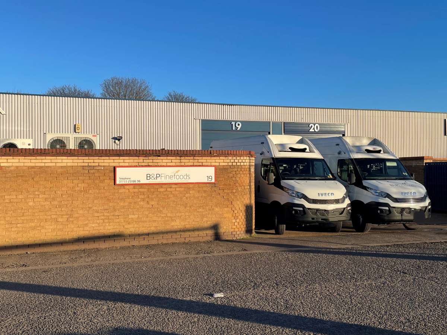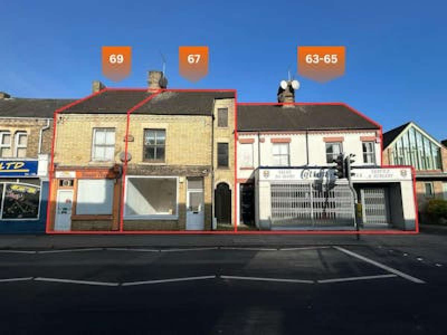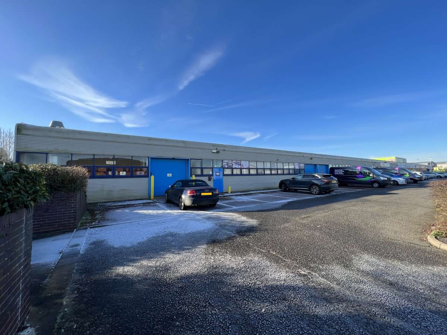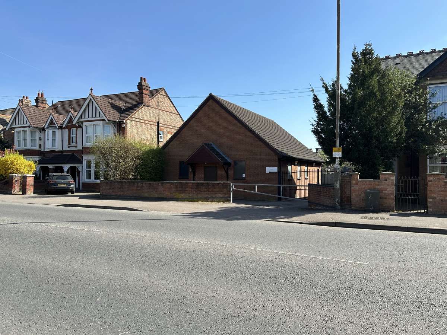
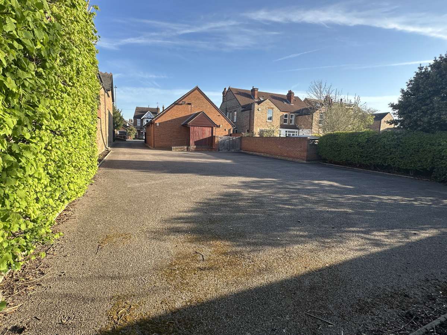
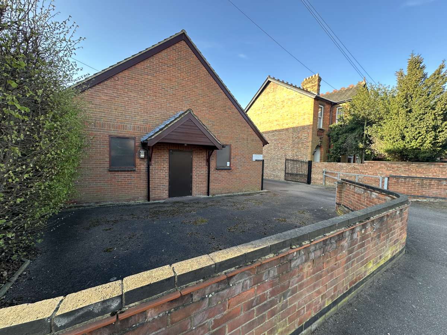
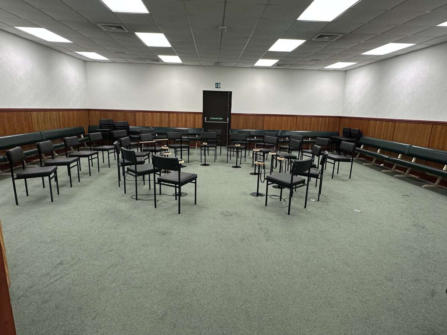




Investment For Sale Bedford
PROPERTY ID: 140510
PROPERTY TYPE
Investment
STATUS
Under Offer
SIZE
1,300 sq.ft
Property Details
The Former Goldington Gospel Hall Is A Detached Timber Frame-built Property With A Brick Exterior And Tiled Pitched Roof Over. The Building Sits To The Front Of The Plot And Measures Approximately 1,300 Sq Ft And Consists Of A Main Open Plan Congregation Area Measuring Approximately 996 Sq. Ft And The Entrance Lobby In Which The Kitchen & Boiler, Male, Female And Disabled Wc's Are Accessible. Access To The Building Is From A Single Fire Exit Door Facing The From Elevation And Sheltered Double Doors With A Paved, Ramped Access From The Rear Car Parking Area. The Site Measures In Total Approximately 0.2 Of An Acre And His A Dwarf Wall The The Front Plot With Gated Vehicular Access Along The Side Of The Building To A Generous Car Park To The Rear. The Car Park Can Accommodate Approximately 15-25 Cars, With More Being Parked By Blocking Other Cars If Needed. The Site Is Predominantly Surrounded By Residential Properties Although The Popular Castle Newnham School Is In The Immediate Vicinity.


