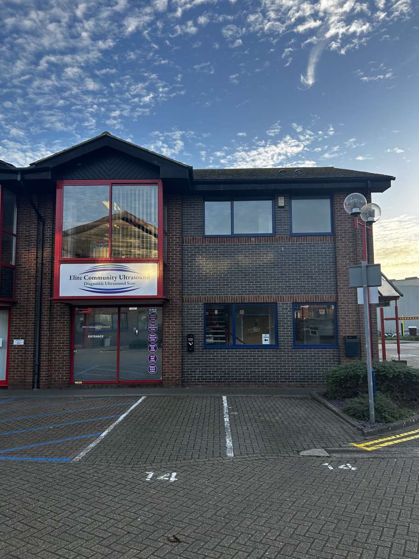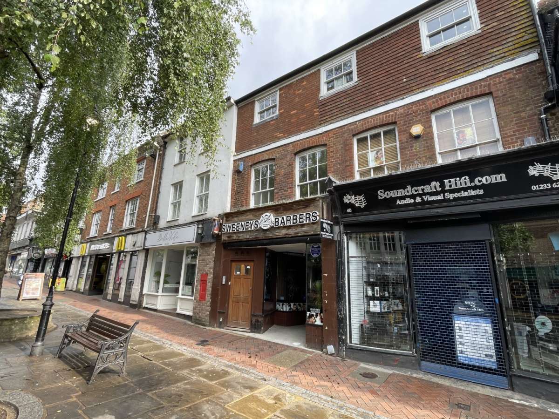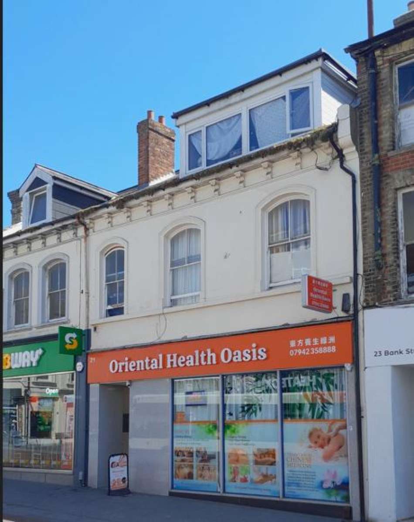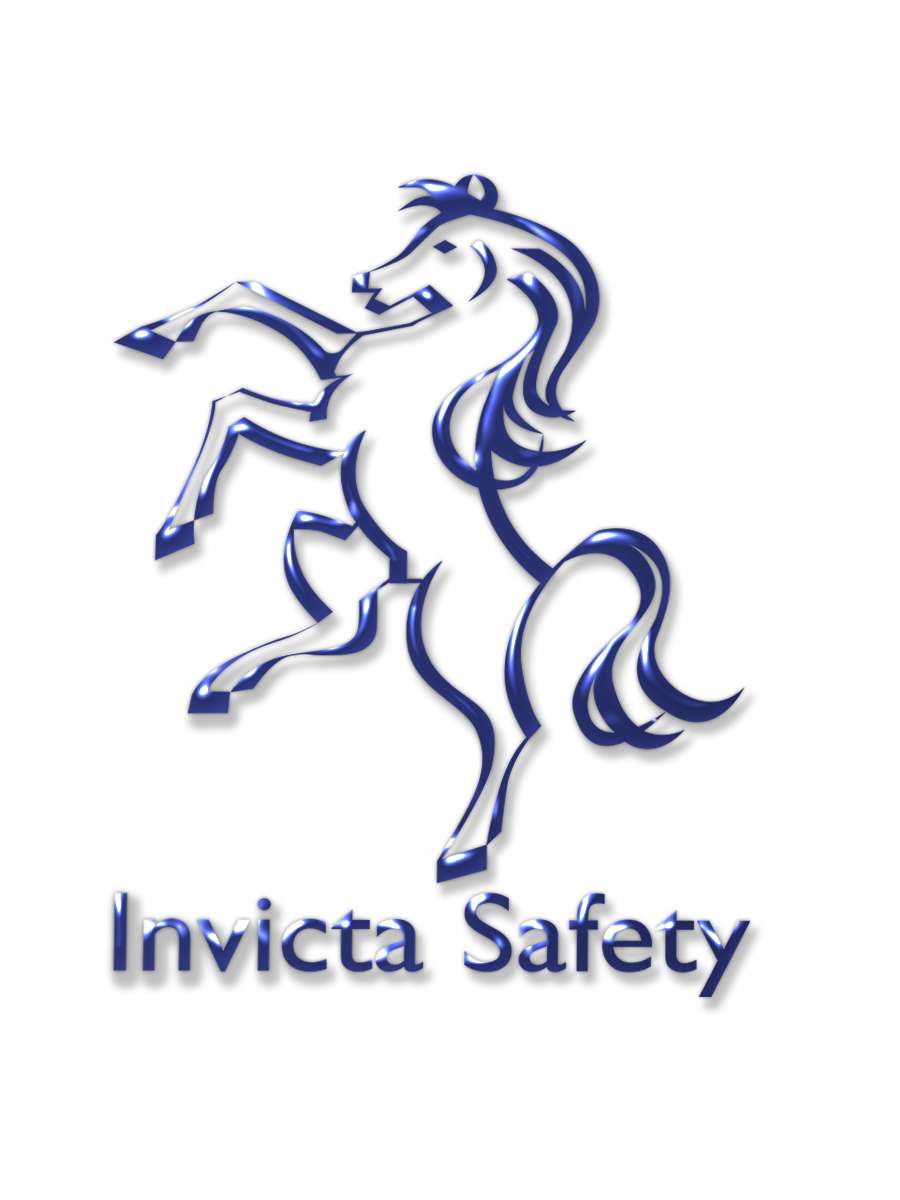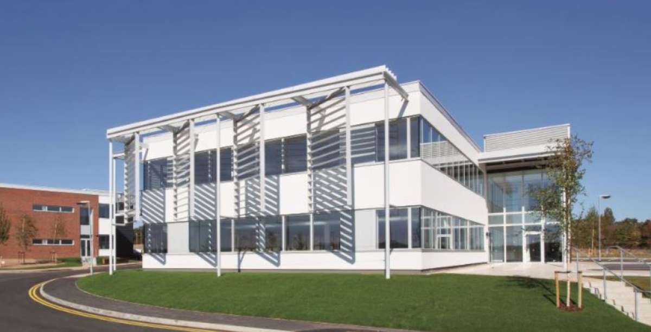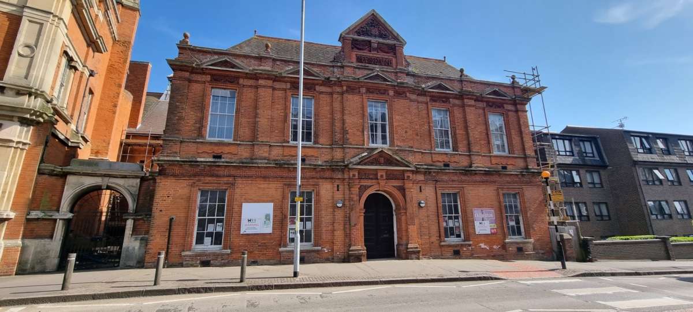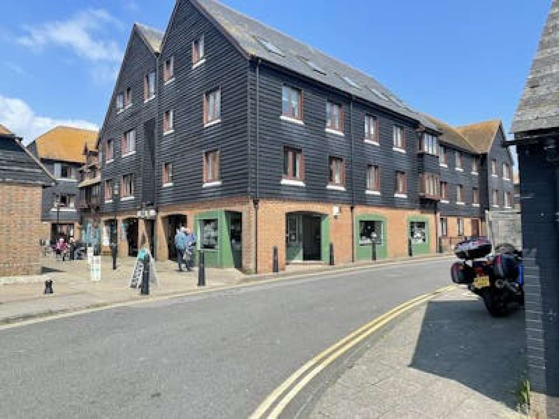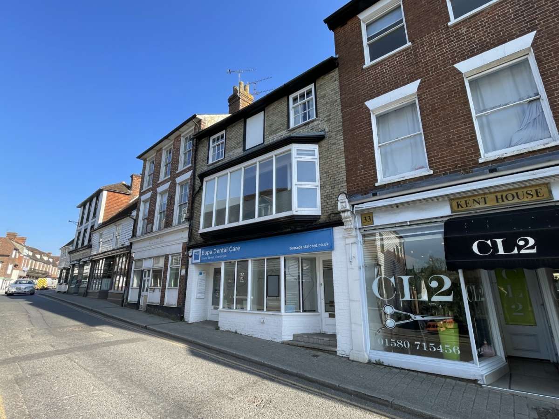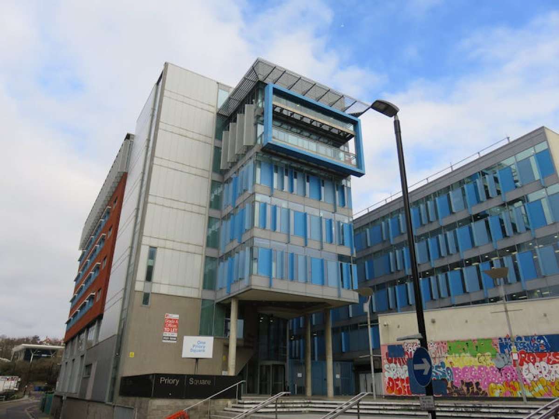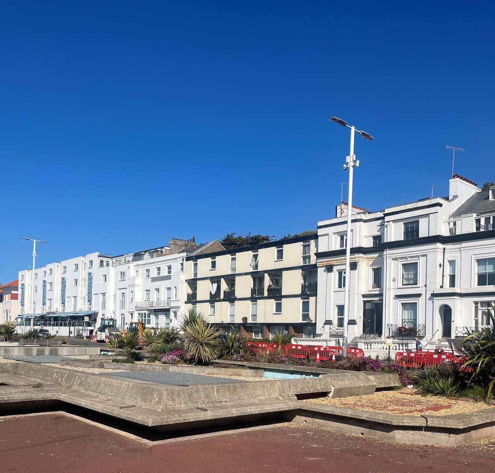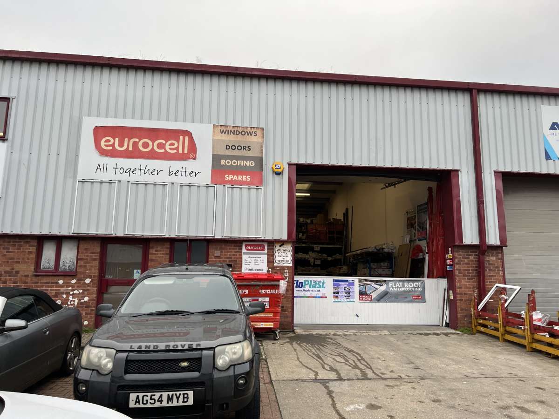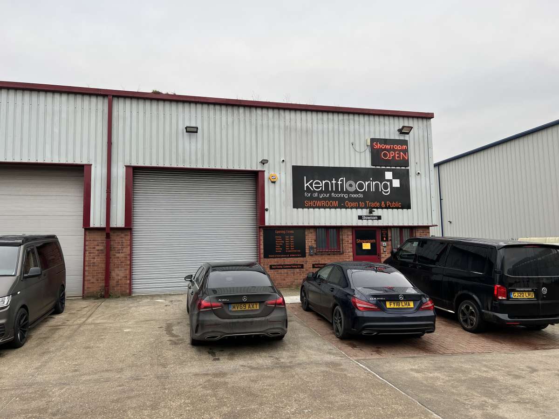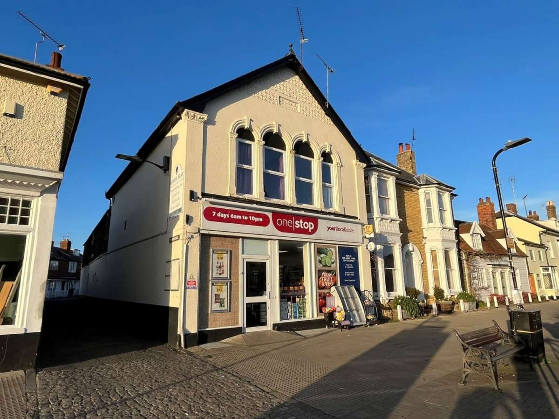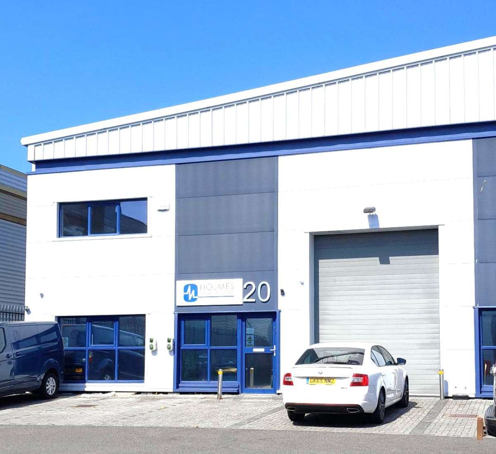
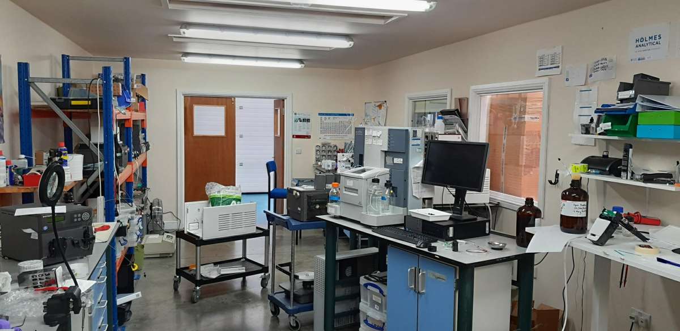
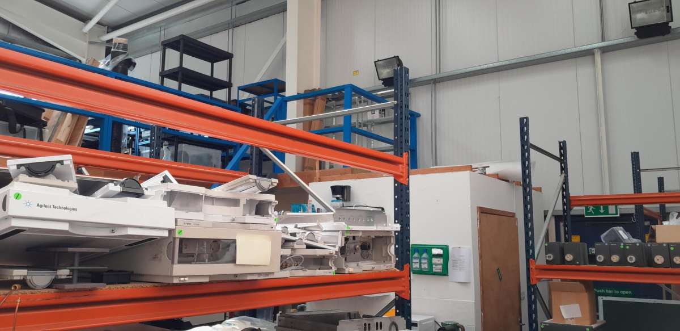
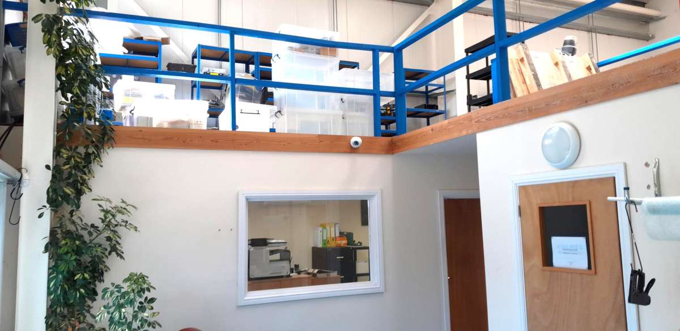




Investment For Sale Ashford
PROPERTY ID: 141293
PROPERTY TYPE
Investment
STATUS
Available
SIZE
2,395 sq.ft
Key Features
Property Details
Unit 20 Is End Terraced Within A Parade Of Similar Units Within The Centre Of The Connect 10 Scheme. It Provides A Little Under 1,600 Sq.ft. Of Workshop/warehouse Accommodation Within Which Various Laboratories And Offices Have Been Constructed Totalling Nearly 800 Sq. Ft. With Light Mezzanine Storage Over, Accessed By Two Timber Staircases. Addtionally, There Are Wc Facilities Within The Ground Floor As Well. The Unit Is Effectively Mono Pitched Having A Minimum Eaves Height Of Some 19 Ft. 6" Rising To A Maximum Of Some 26 Ft. 5". It Benefits From Skylights Within The Roof As Well As Mercury Flood Lights. The Unit Has Electrically Operated Up And Over Panel Door, Some 10 Ft. 3" Wide By 13 Ft. 5" High In Addition To A Separate Personnel Door And External Fire Escape. The Power Floated Concrete Floor Has A Loading Capacity Of 30 Kn/m2 Whilst Externally There Are 2/3 Car Parking Spaces


