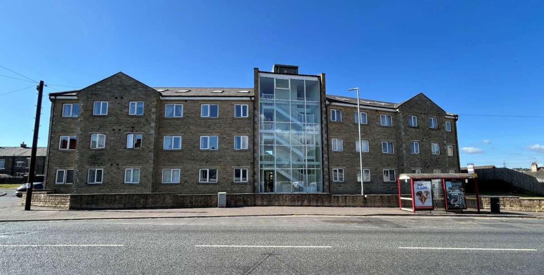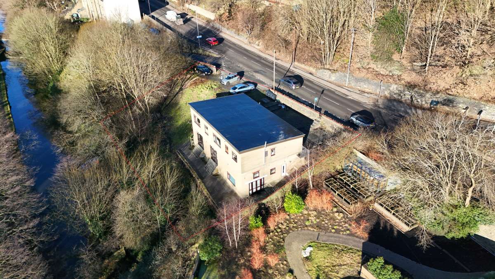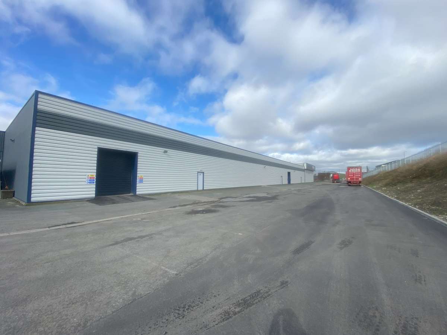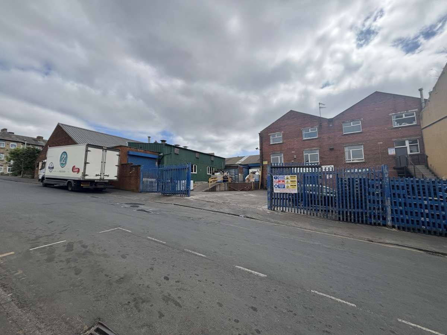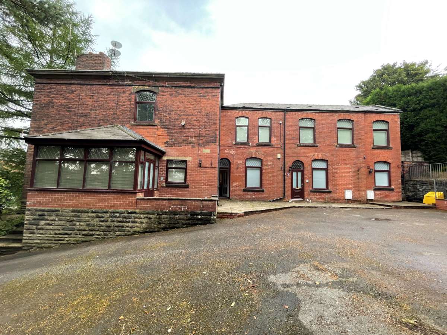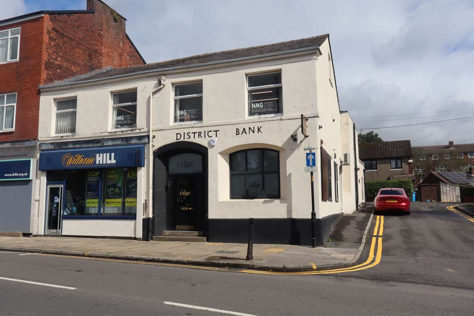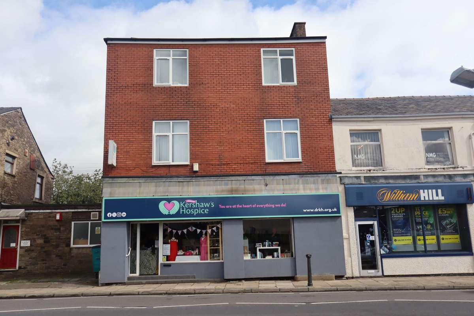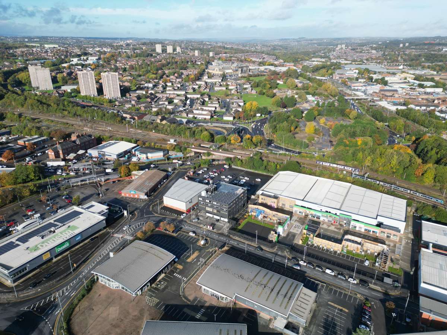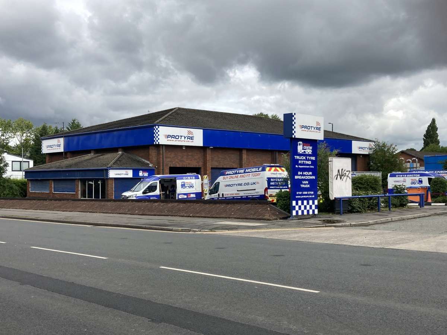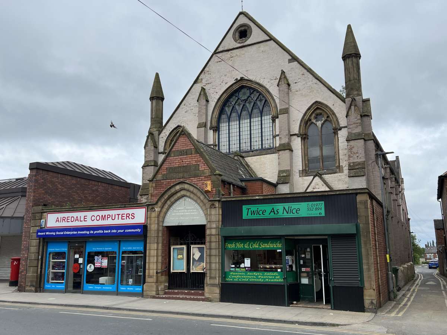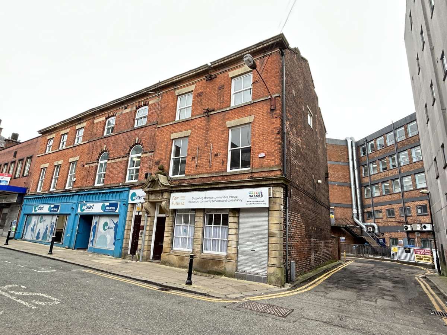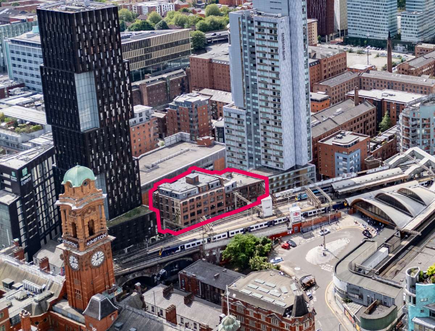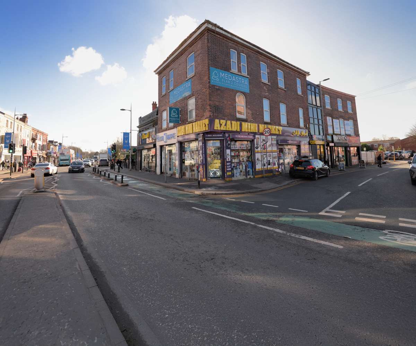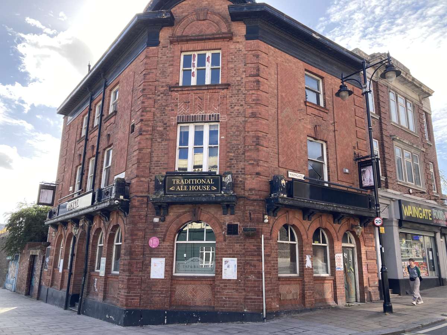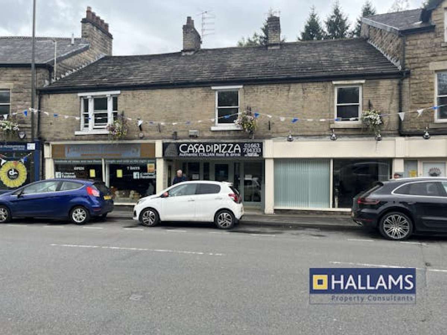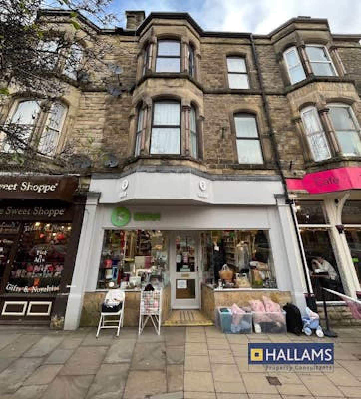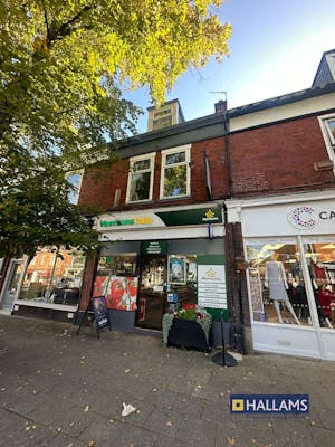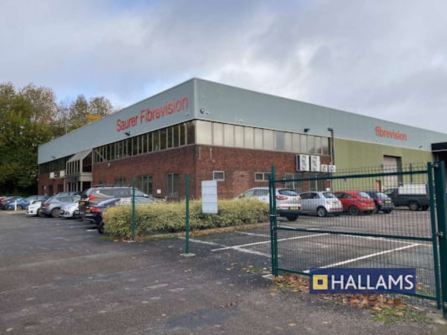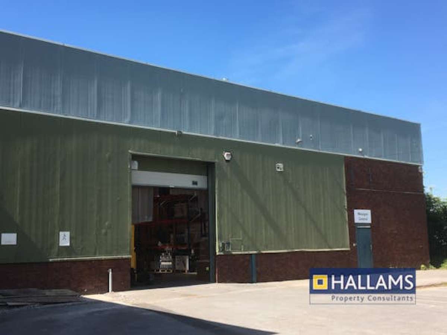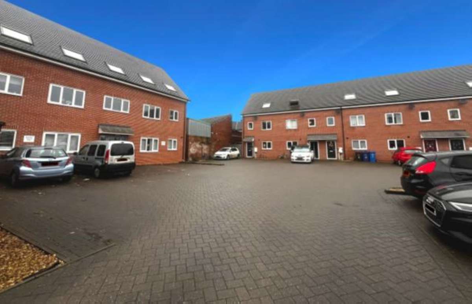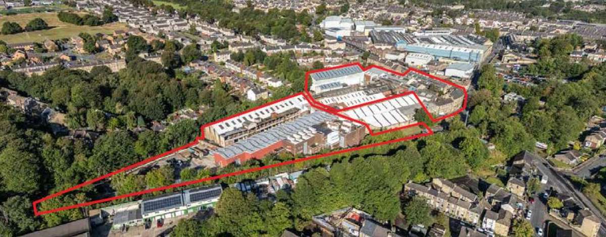
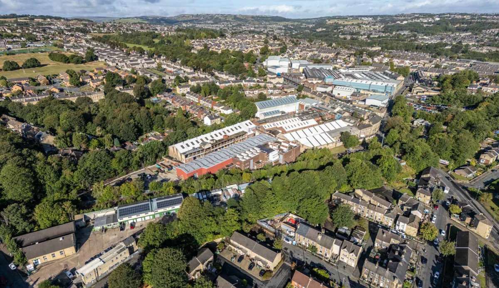
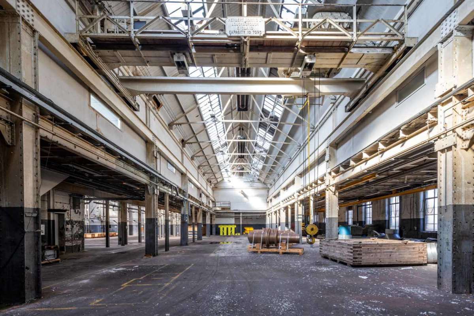
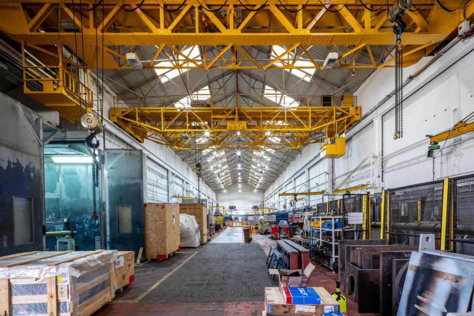




Investment For Sale Halifax
PROPERTY ID: 148349
PROPERTY TYPE
Investment
STATUS
Available
SIZE
143,614 sq.ft
Key Features
Property Details
Huddersfield is the principal town and administrative centre of the metropolitan borough of Kirklees, West Yorkshire. The town, with a population of 141,692 (source: ONS 2021 Census), is located just east of the Pennines, approximately 2.5 miles from the M62 motorway, 9 miles south of Bradford, 21 miles
south-west of Leeds, and 30 miles north-east of Manchester.
Huddersfield benefits from convenient access to the M62 motorway via Junctions 23, 24 and 25, all within 4 miles of the town centre, whilst Junction 38 of the M1 motorway is approximately 10 miles to the east. The town's public transport links are excellent, particularly in terms of rail, with Huddersfield being on the main railway line between Leeds and Manchester-soon to be boosted further by the Transpennine Route Upgrade, currently underway.
Block 6 Is Of Framed Construction With Stone And Brick And Elevations With Frontage On To Yew Green
Road. Loading Is Provided By 2 Ground Level Loading Doors And The Unit Benefits From Two Gantry Cranes. The Internal Eaves Height Is 5.9 Metres. There Is An Adjoining 3-storey Building Of Framed Construction Underneath An Asbestos Sheet Roof.
Block 8 Is Of Framed Construction With Brick Elevations Partly Clad In Both Metal And Asbestos Sheeting With A Profile Metal Sheet Roof. Accommodation Comprises Three Operating Sections (main Warehouse, Upper And Lower) Linked Internally By Pedestrian Access.
The Main Building Is A High Bay Warehouse With An Internal Eaves Height Of 10.0 Metres. Access Is Via A
Single Roller Shutter Loading Door And The Unit Benefits From Two Gantry Cranes With A Load Capacity Of 60 Tonnes.
Block 8 Lower Is Currently Used As Storage Accommodation And Benefits From Two Gantry Cranes. Loading Access Is Via A Single Roller Shutter To The Eastern Elevation.
Block 8 Upper Is An Extension Of The Block And Effectively Comprises First Floor Industrial Accommodation With A Metal Truss Roof. Principal Access To This Section Of The Building Is Via A Timber Loading Door With Ramp Access.
Block 9 Provides A Detached Block Comprising A Steel Framed Unit With Brick And Part-render Elevations With A Profile Metal Pitch Roof. The Unit Has Been Recently Refurbished And Benefits From Two Gantry Cranes Of 15 And 25 Tonne Load Capacity, And Has An Internal Eaves Height Of 7.6m. This Block Provides Two Separate Office Blocks With A Staff Canteen And Wc And Shower Facilities.
Block 10 Provides A Detached Steel Frame Unit With Brick And Part-render Elevations And A Profile Metal Pitch Roof. Internally The Warehouse Space Is Configured To Provide Individual Test Rooms Together
With 2 Storey Office Block, A Canteen, And Wcs. The Unit Benefits From A 6.5 Tonne Capacity Crane And Provides An Internal Eaves Height Of 6.67 Metres. Loading Access To The Building Is Via 3 Roller Shutter
Doors.


