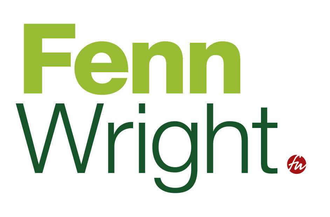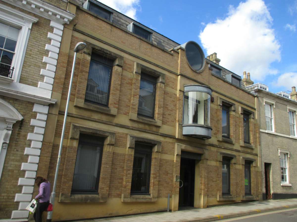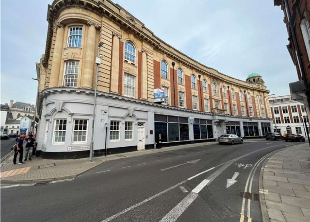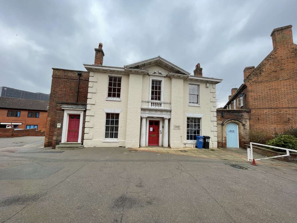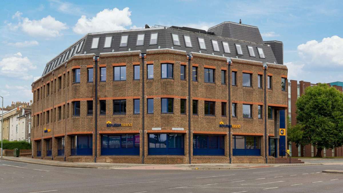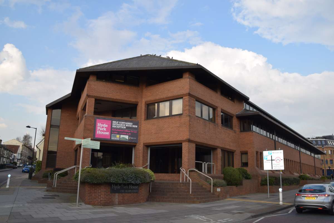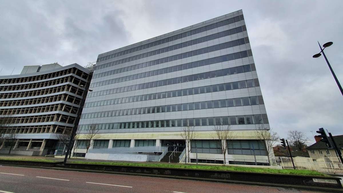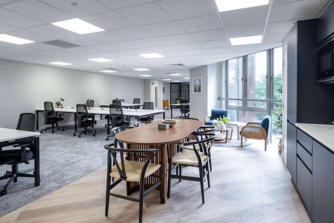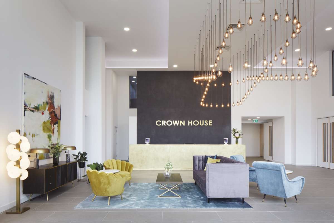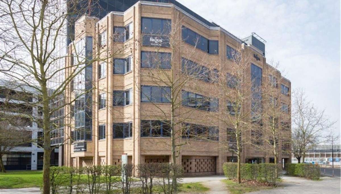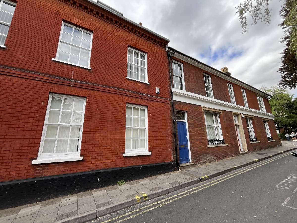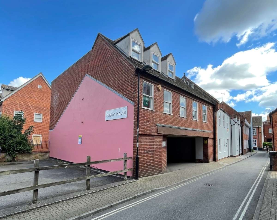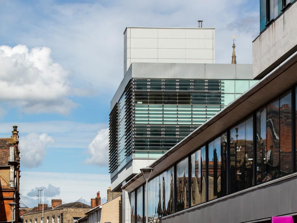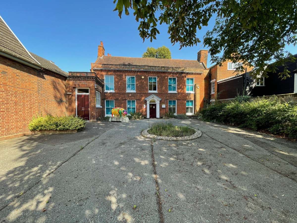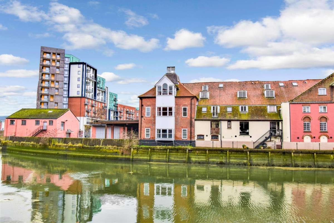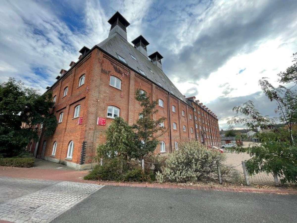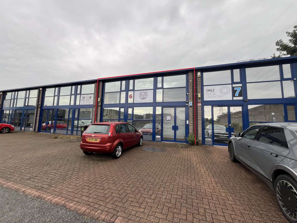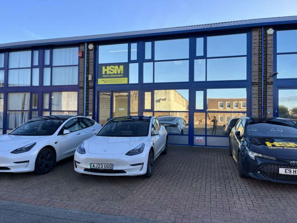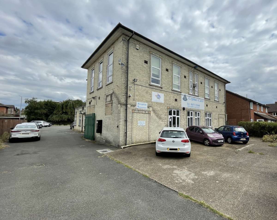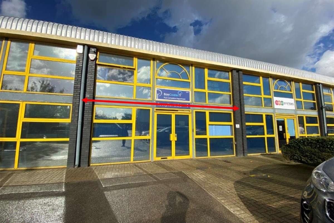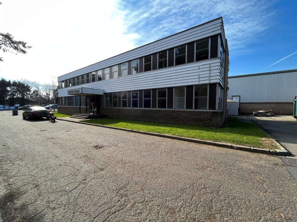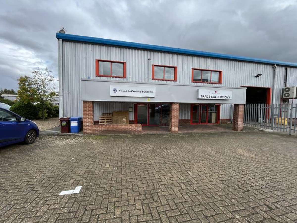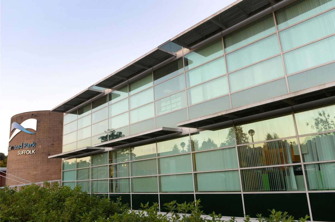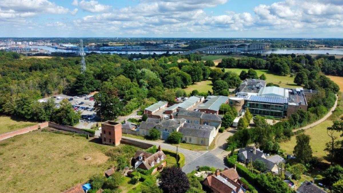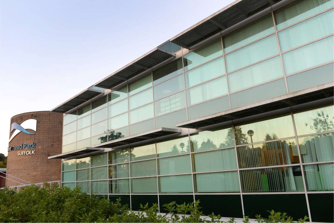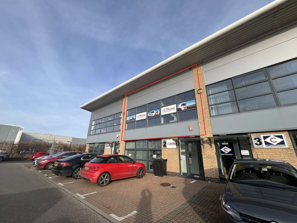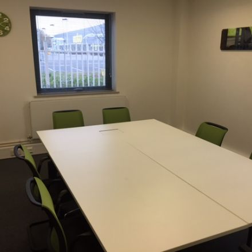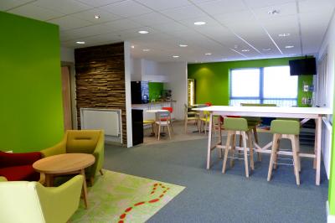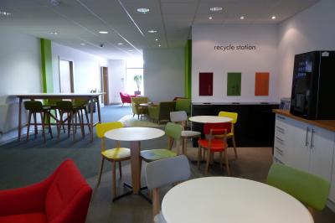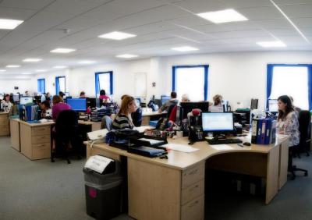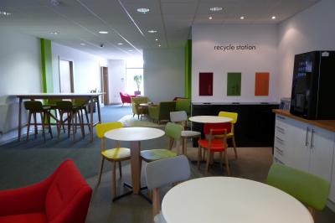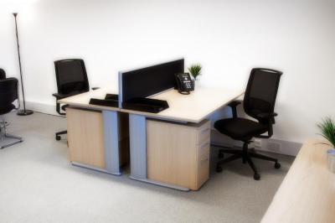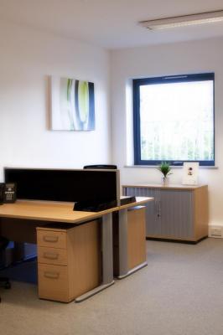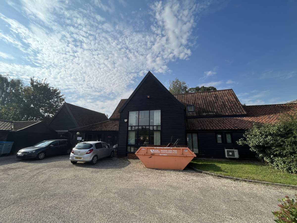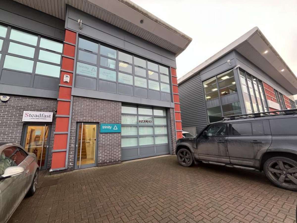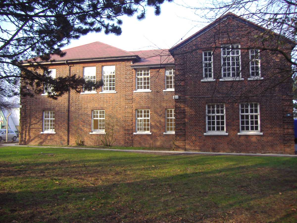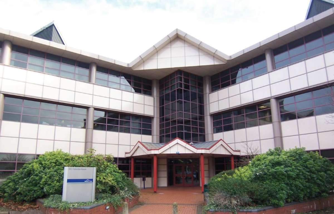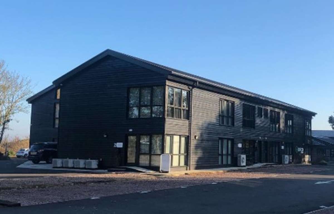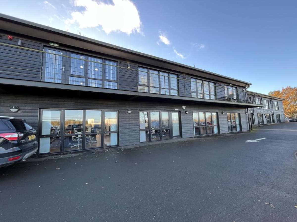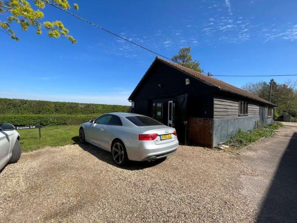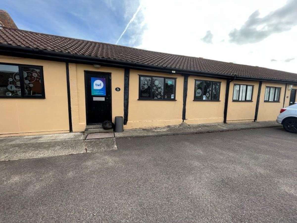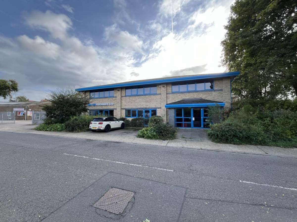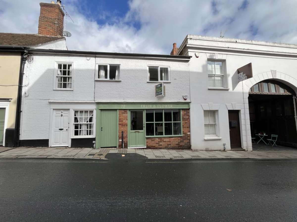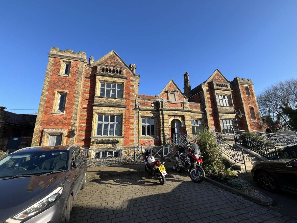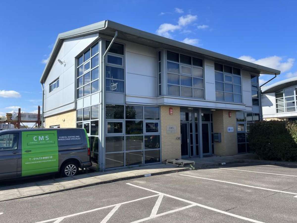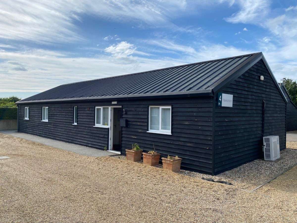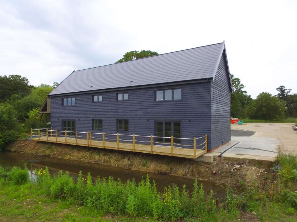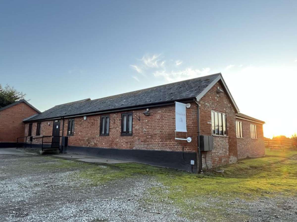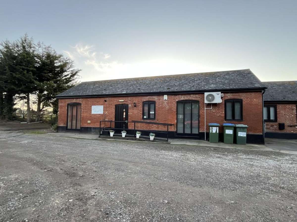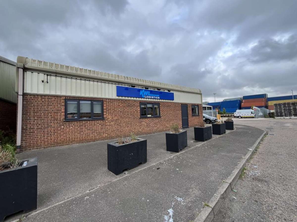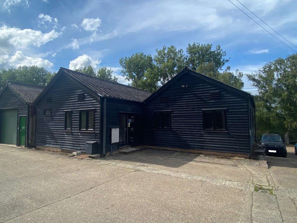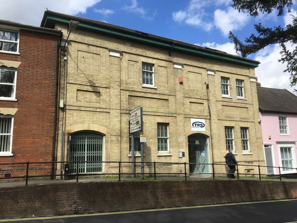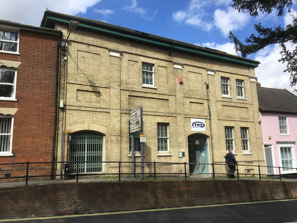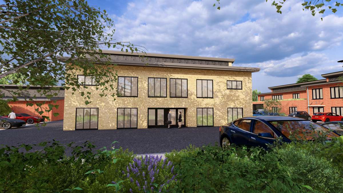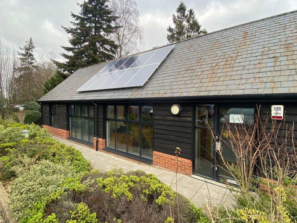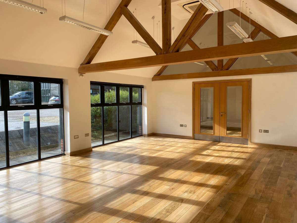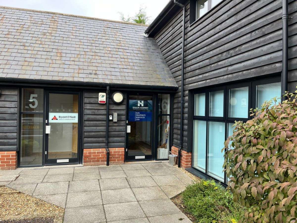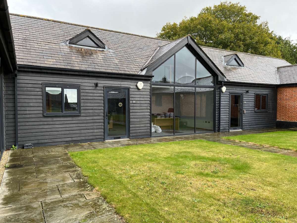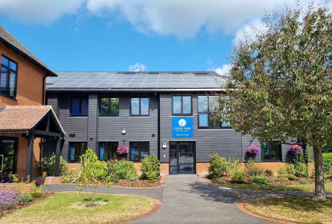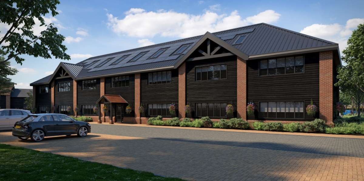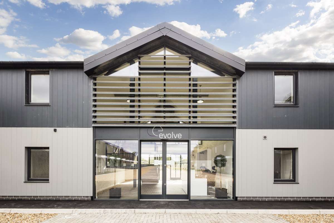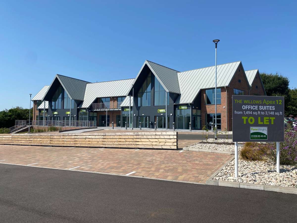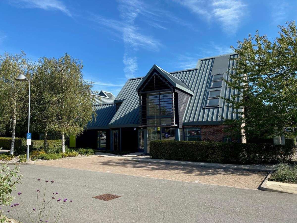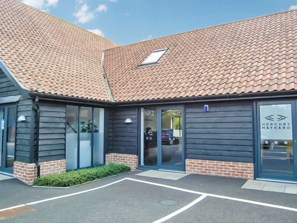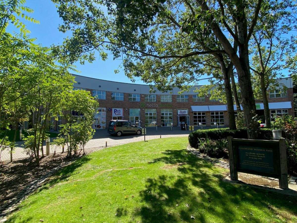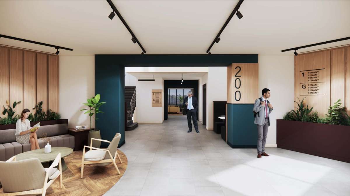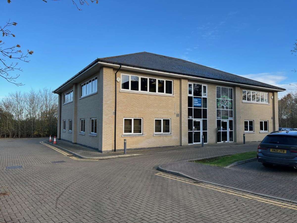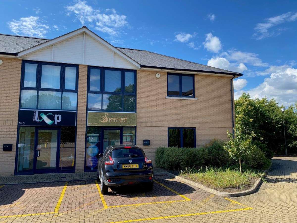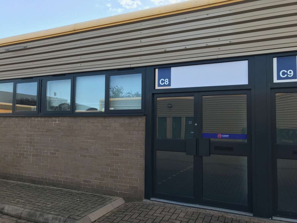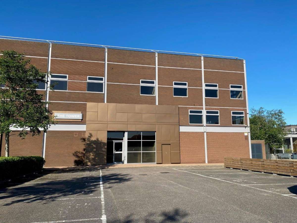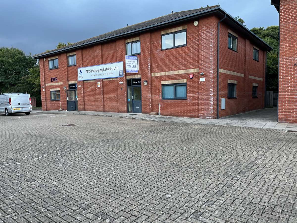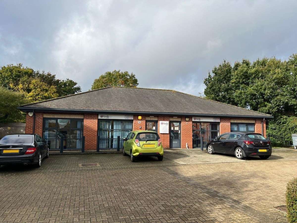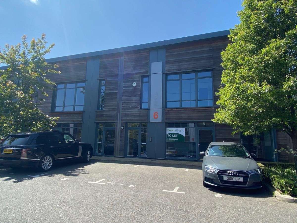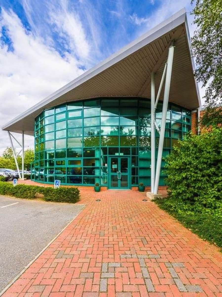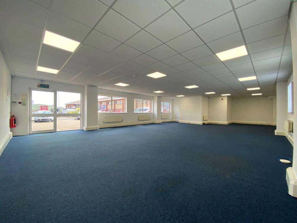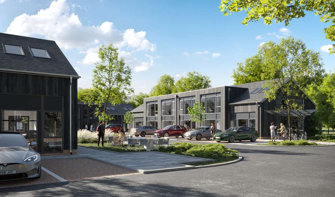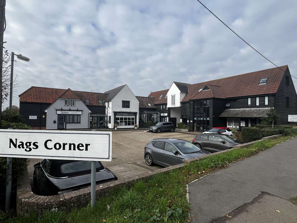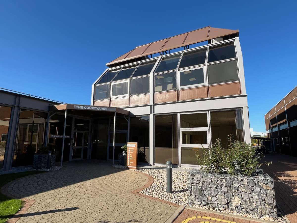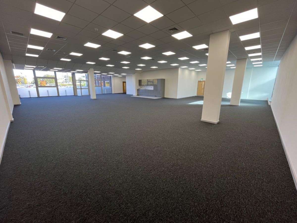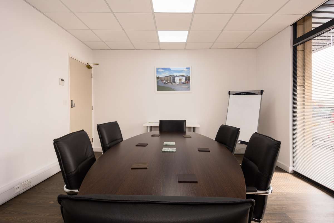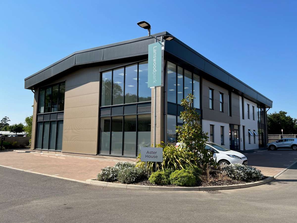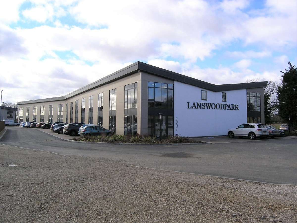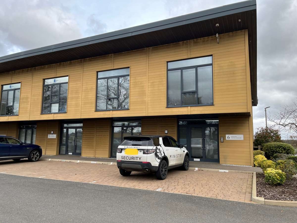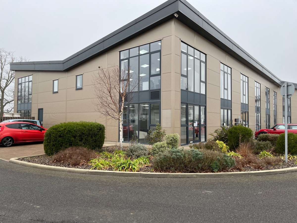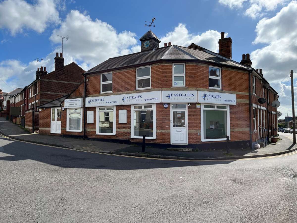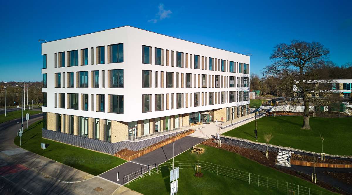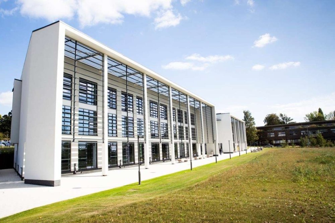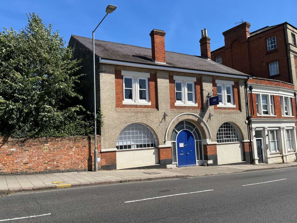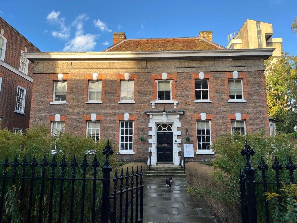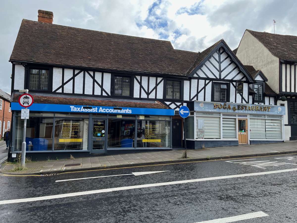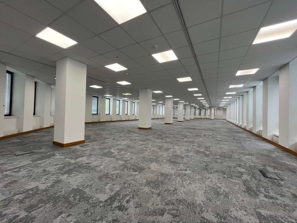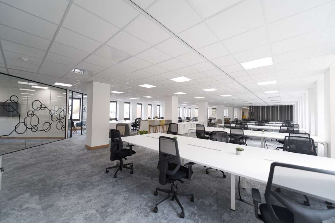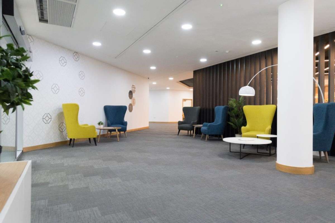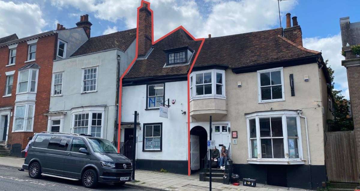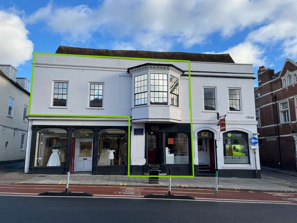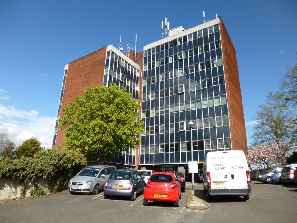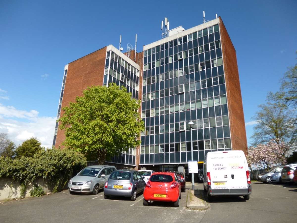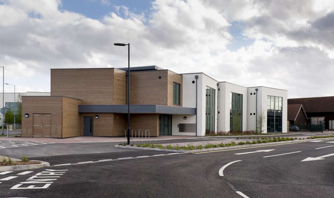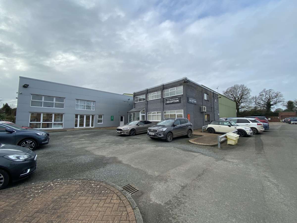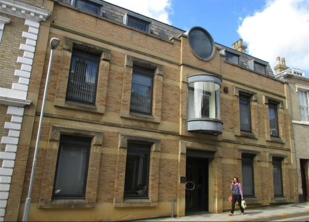
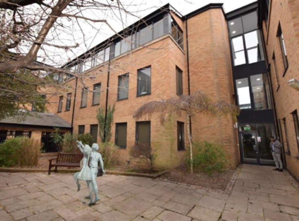
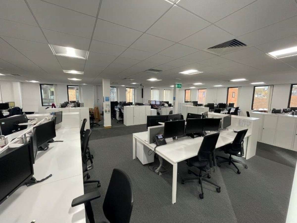
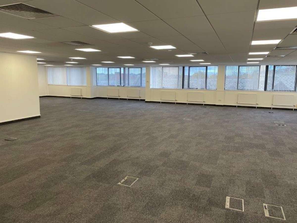




Office For Sale Ipswich
PROPERTY ID: 127403
PROPERTY TYPE
Office
STATUS
Under Offer
SIZE
13,311 sq.ft
Key Features
Property Details
Location: Ipswich Is The County Town Of Suffolk And Major Commercial Centre Of East Anglia. The A12 And A14 Trunk Routes Provide Excellent Road Communications With London, Cambridge, The Midlands And The National Motorway Network. The M25 And Stansted Airport Are Both Within An Hours Drive And The Approximate Train Journey Time From Ipswich To London Liverpool Street Is 1 Hour And 10 Minutes. The Property Is Located In The Central Business District, On The West Side Of Museum Street, The Town's Prime Shopping Area Being Immediately To The North. Description: The Property Comprises A Purpose Built Office Building Arranged Upon Ground And Two Upper Floors Providing Open Plan Accommodation. Good Quality Glazed And Studwork Partitions Have Been Installed To Create Individual Offices, Meeting Rooms And Kitchen Facilities. The Rear Area Of The Ground Floor, Previously Used As A Computer Room Facility, Has Scope For Conversion To Provide Further Offices. A Side Entrance Leads On To A Small Landscaped Courtyard With Gated Access To The Secure Covered Car Park Providing 12 Spaces And Approached Via A Service Road Off Blackhorse Lane. The Specification Of The Premises Includes:- Raised Access Floors Air Conditioning Suspended Ceilings With Recessed Lighting Double Glazing Male/female And Disabled Wc's Kitchen And Shower Facilities 8 Person Lift The Original Gas Fired Central Heating System Has Been Decommissioned. Services: The Property Is Connected To Mains Electricity, Water And Drainage. As Referred To Above The Previous Gas Fired Central Heating System Has Been Decommissioned. We Have Not Tested Any Of The Services And All Interested Parties Should Rely Upon Their Own Enquiries With The Relevant Utility Companies In Connection With The Availability And Capacity Of All Of Those Serving The Property Including It And Telecommunication Links. Accommodation: The Premises Provide The Following Approximate Net Internal Floor Areas: Occupier: Sq. Ft. Sq. M. Ground Floor: Front Left Suite Vacant 720 66.89 Front Right Suite Ajg* 619 57.51 Rear Suite Vacant (former Computer Room) 861 79.99 First Floor: Front Suite Ajg* 1,822 169.27 Rear Suite Ajg* 3,767 349.96 Second Floor: Front Suite Vacant 1,758 163.32 Rear Suite: Vacant 3,764 349.68 Total Net Internal Floor Area: 13,311 1,236.62 *arthur J Gallagher Insurance Brokers Ltd. Tenancy Details: The Ground Floor, Front Right Suite Together With The Two First Floor Suites Are Let To Arthur J Gallagher Insurance Brokers Limited Upon A Short Term Renewal Lease Expiring On 1st October 2024. The Rent Is £70,000 Per Annum, Equating To £11.28 Per Sq. Ft. And The Lease Is Contracted Out Of The Security Of Tenure Provisions Of The 1954 Landlord & Tenant Act. Condition: The Front Section Of The Ground Floor Has Been Refurbished And The Rear Section Of The Ground Floor Requires Full Refurbishment Or Conversion To Offices, Depending Upon Future Requirements. The Entire First Floor Was Refurbished Upon The Tenant Originally Taking Possession In December 2018. The Front Suite Of The Second Floor Would Benefit From Refurbishment Prior To Occupation Although The Rear Suite Was Fully Refurbished Upon The Premises Being Let To Sedgewick International Uk In 2018, The Tenant Having Vacated Following The Service Of A Break Notice In October 2023. Local Authority: Ipswich Borough Council, Grafton House, 15-17 Russell Road, Ipswich, Suffolk, Ip1 2de. Telephone: 01473 432000 Energy Performance Certificate: The Property's Current Energy Rating Is 79(d.) Price: Offers Are Invited In The Region Of £1,300,000 For The Freehold Interest. The Property Is Vat Elected And Vat Will Be Chargeable Upon The Sale Price. Particulars: Property Details Prepared In November 2023.

