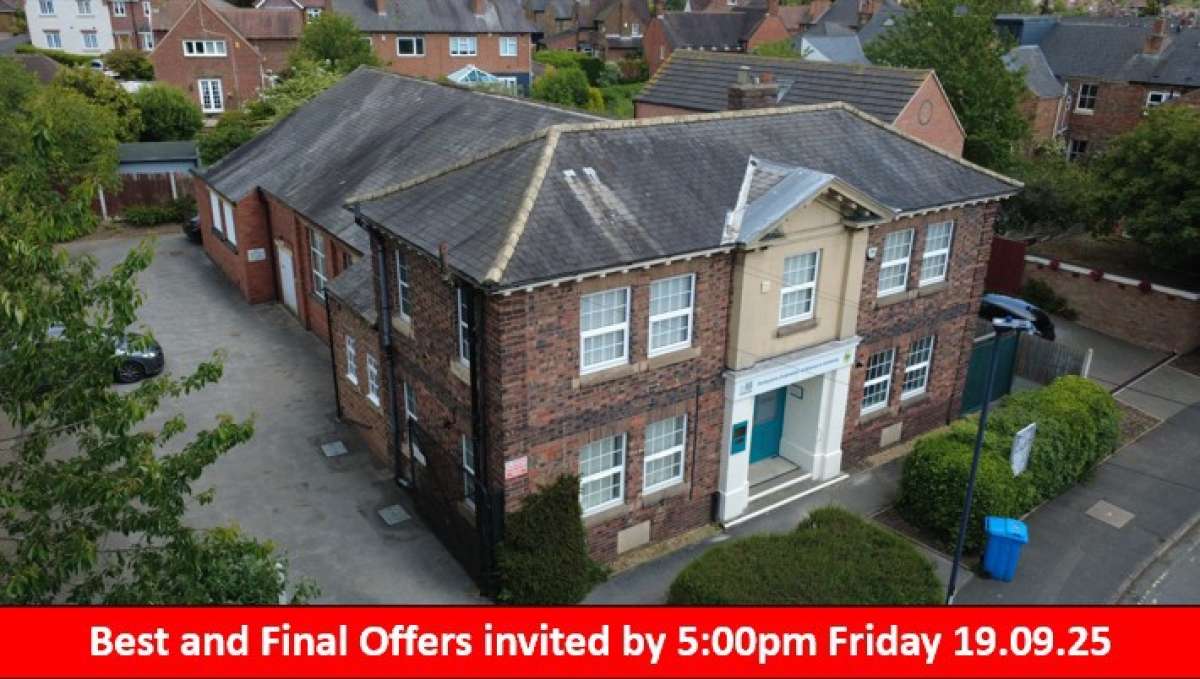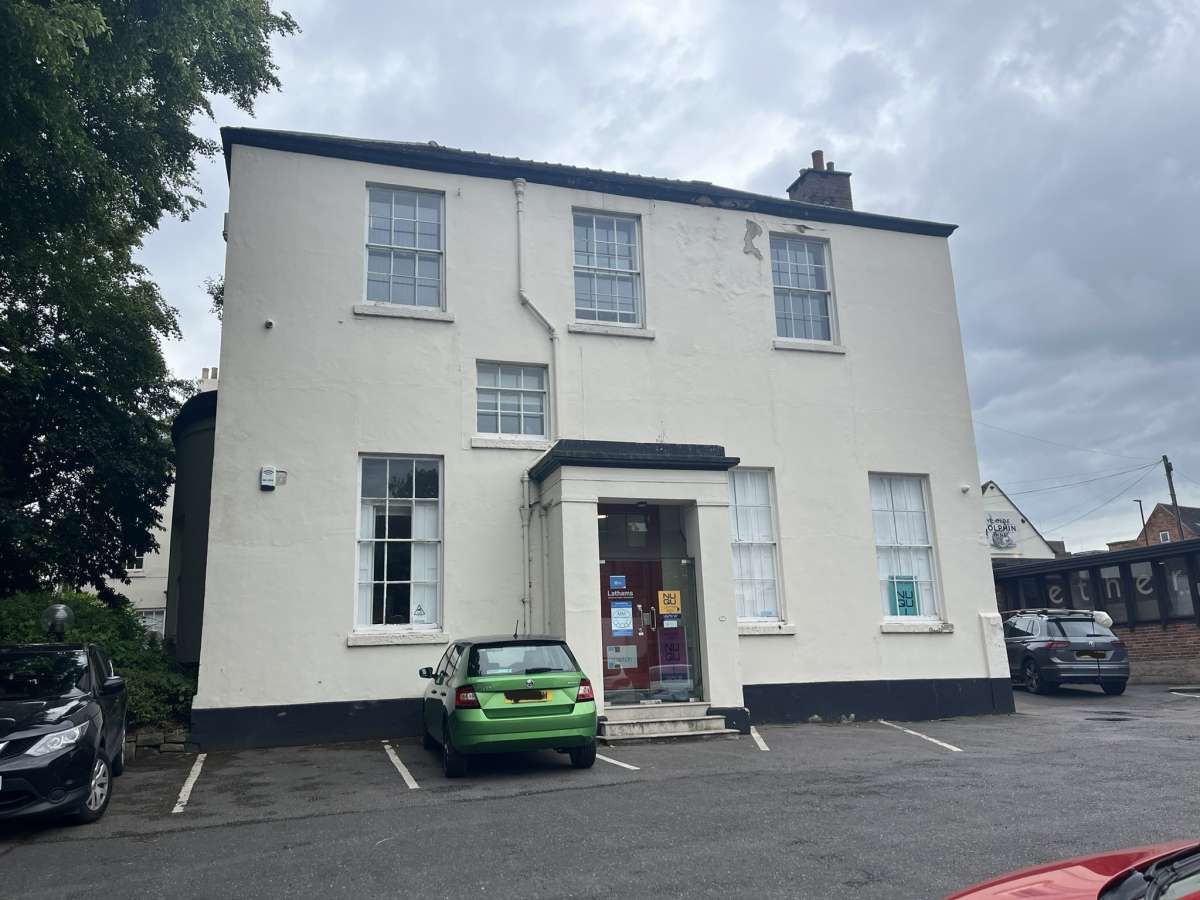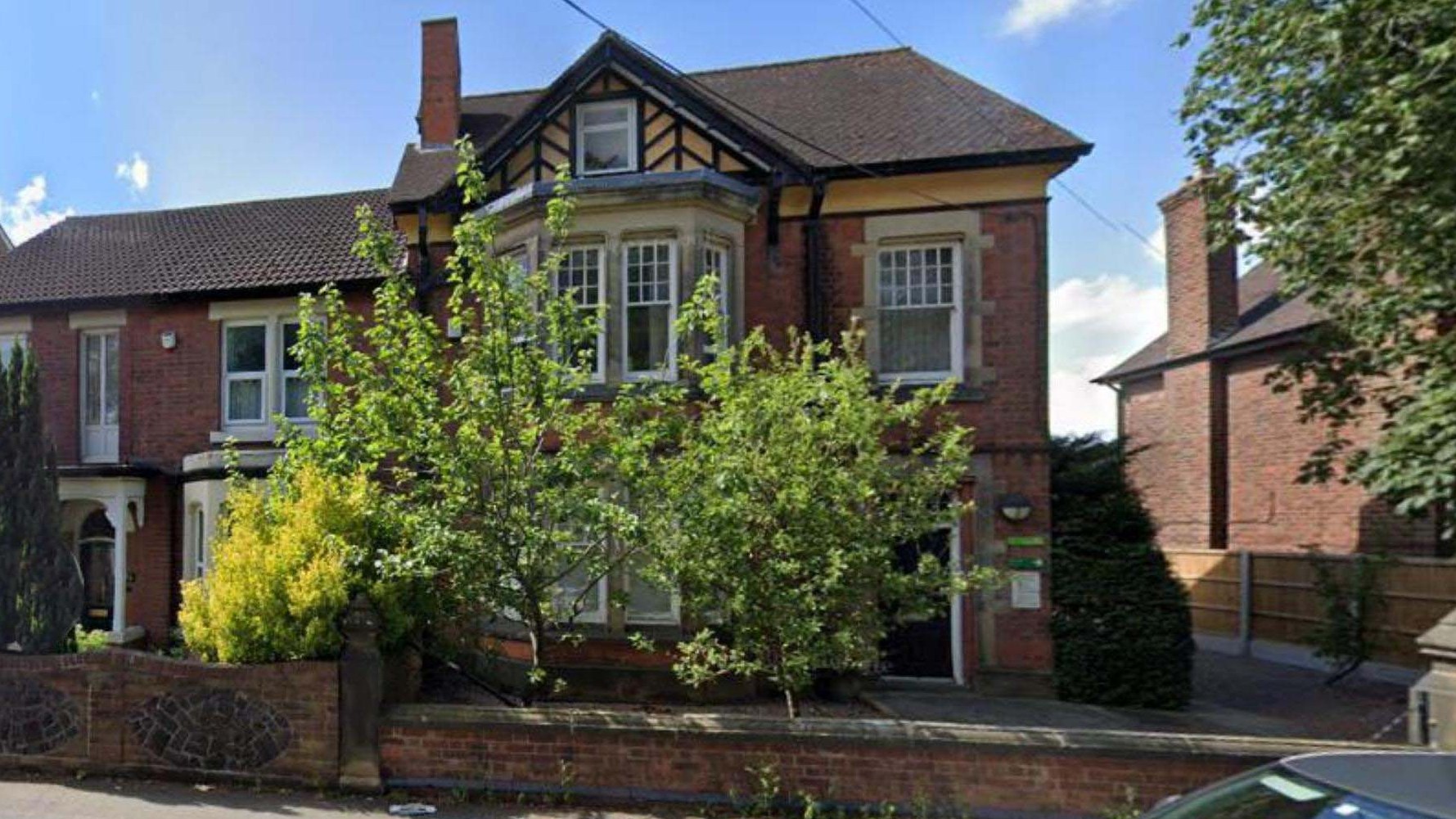
.jpg)
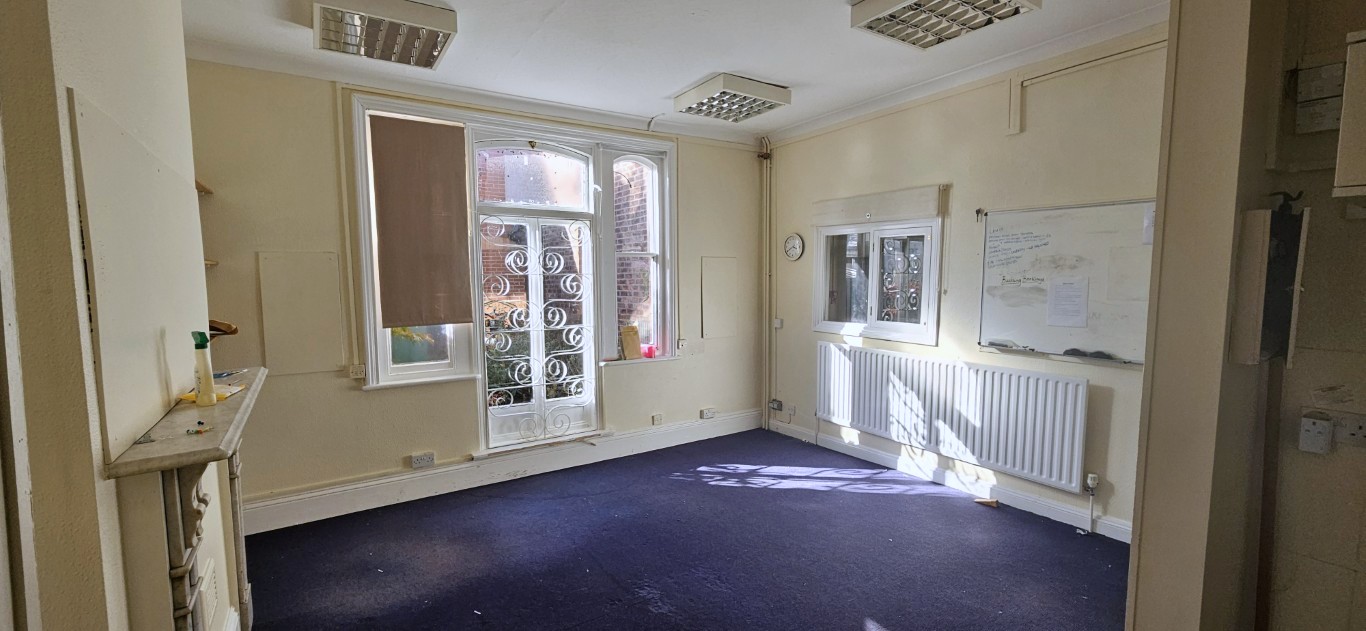
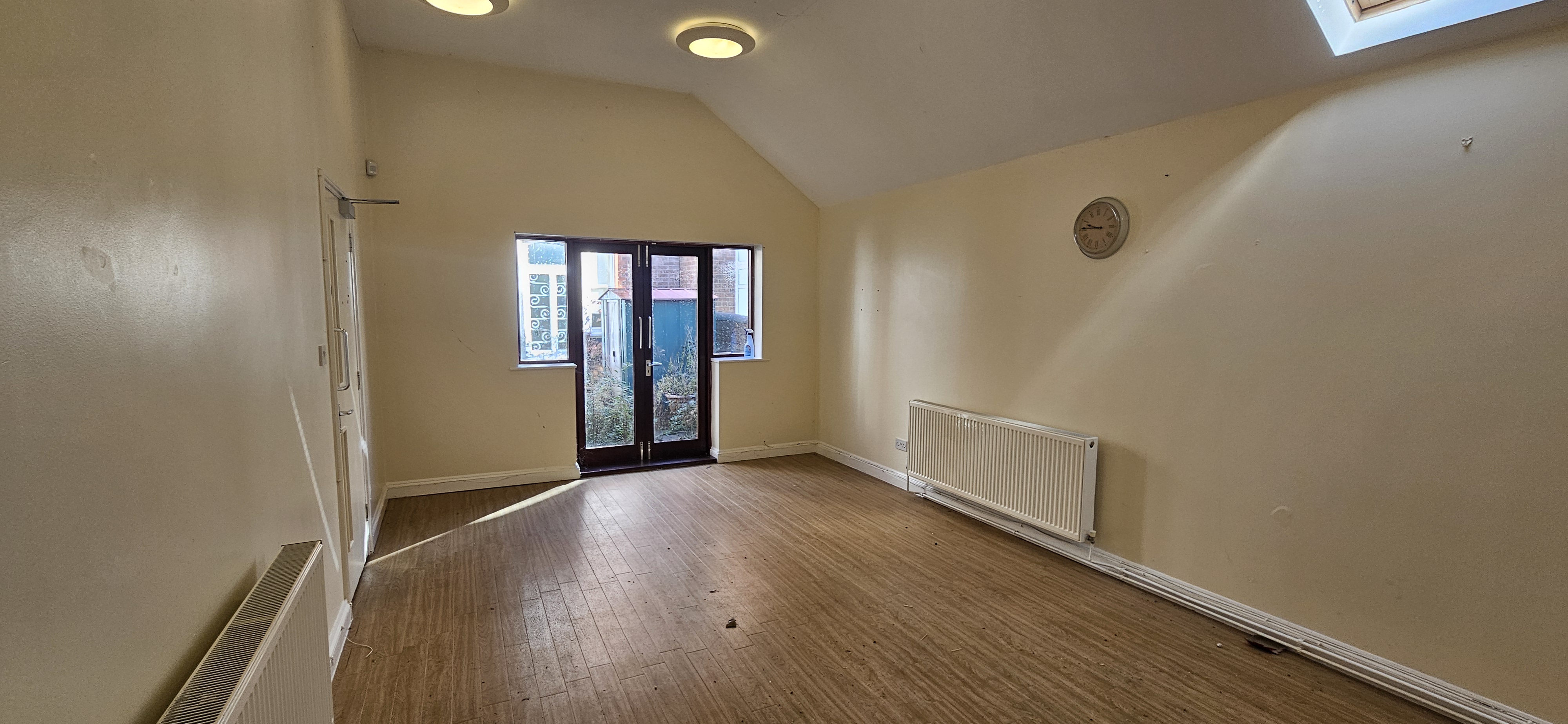
.jpg)



Office For Sale Heanor
PROPERTY ID: 133110
PROPERTY TYPE
Office
STATUS
Available
SIZE
2,550 sq.ft
Key Features
Property Details
The Property
The property comprises a gas centrally heated three storey semi-detached building of traditional red brick construction beneath a hipped and pitched tile clad roof.
There is mock Tudor timber detailing to the front gable and there are stone surrounds and mullions to the external windows and main entrance door.
The original 3 storey building was formerly occupied as a dwelling house but was more recently used and occupied by the Barnardo‘s Charity as offices and consulting/counselling rooms.
Internally, the ground floor accommodation has been arranged to create an administration office (sub-divided into two separate rooms), a reception/waiting room, three ‘activity‘ rooms, a fitted kitchen, a Laundry together with Ladies, Gents and disabled WC accommodation.
There are three further offices and two WCs located at first floor level.
The second floor comprises a single large room which has been sub-divided and used as storage accommodation.
There is a walled forecourt garden with further garden area to the right hand side of the property a single garage can be also found.
To the rear of the property there is a substantial single storey extension, and a tarmacadam surfaced car park for up to 10 cars, accessed from Lilac Grove, via Wilmot Street.
Lilac Grove is a private road providing access to and from a number of properties and we believe that is maintained at the joint expense of the beneficiaries.
Accommodation
The accommodation has been measured on a Net Internal Area (NIA) basis in accordance with the RICS Code of Measuring Practice.
Ground Floor 1,495 sq ft (139 sq m)
First Floor 615 sq ft ( 57 sq m)
Second Floor 440 sq ft ( 41sq m)
NET INTERNAL AREA 2,550 SQ FT ( 237 SQ M)
Floor areas are provided for guidance only and interested parties should rely on their own measurements.
Non Domestic Rates
Having accessed the online Rating List, we have established that the property has been assessed for Non-Domestic Rates as follows
Rateable Value £16,500 (from 1st April 2023)
The Non-Domestic Rates Multiplier for the current financial year is 0.499.
Non-Domestic Rates liability is, therefore, estimated to be in the order of £8,235 for the current year.
Interested parties should make their own enquiries of Derby City Council Non-Domestic Rates Department to ensure that this reflects the current position and to determine the actual rates liability.
Please also note that the Rateable Value may change if the if your proposed use of the building differs from the existing permitted use.
Town & Country Planning
We understand that the property has planning consent for use falling within Class E of the Town & Country Planning (Use Classes) Order.
However, interested parties should make their own enquiries of Amber Valley Borough Council Planning Department to verify that this is the current position and to discuss any proposed alternative use, or redevelopment, of the property.
Terms
The property is offered for sale with full vacant possession upon completion.
Price
£339,950
Value Added Tax (VAT)
All figures are quoted net of VAT

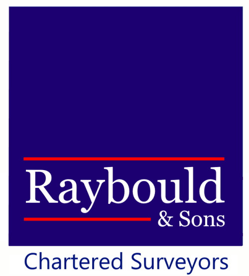
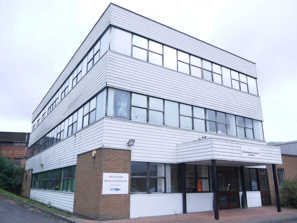

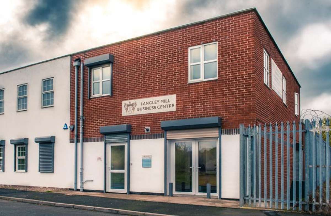

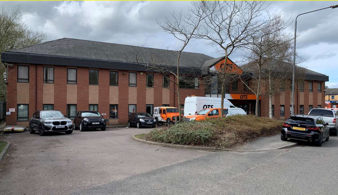
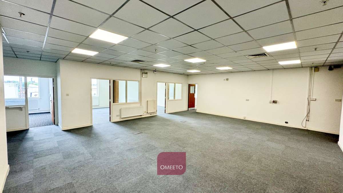

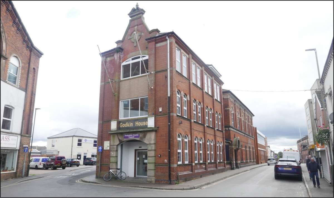

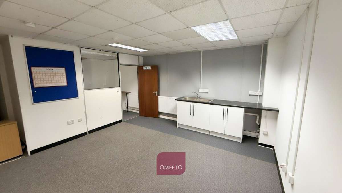
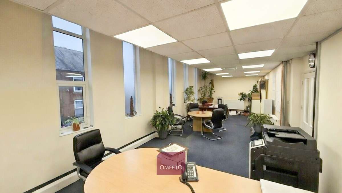
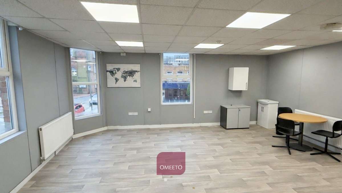
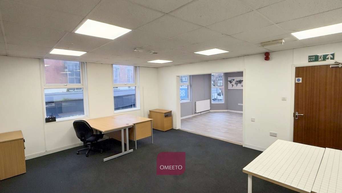
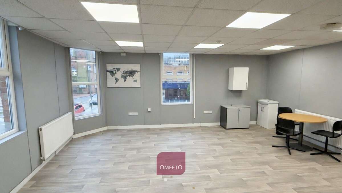


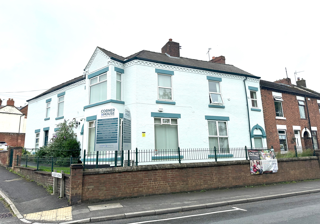

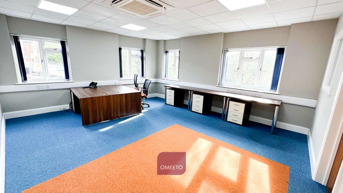
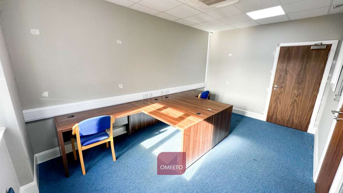
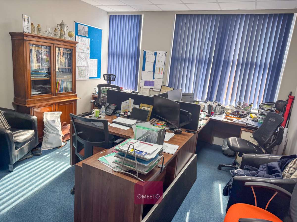
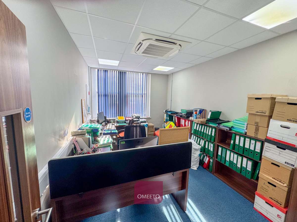
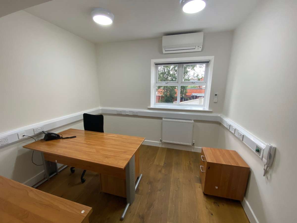
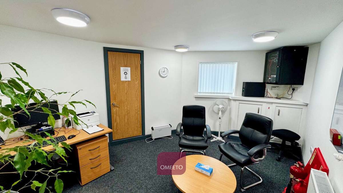
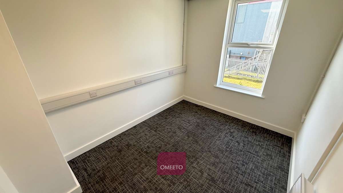
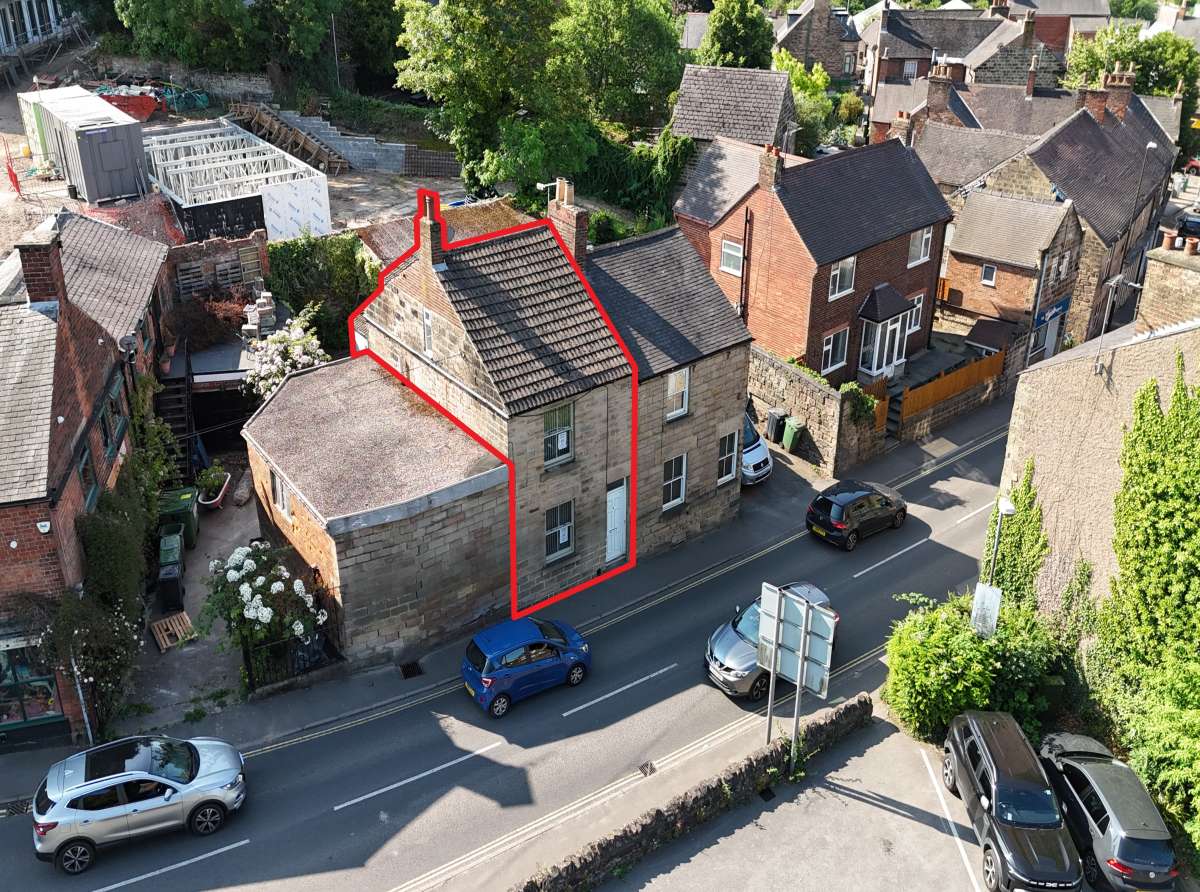
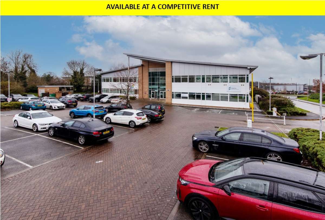
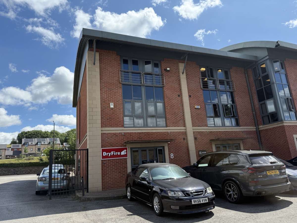
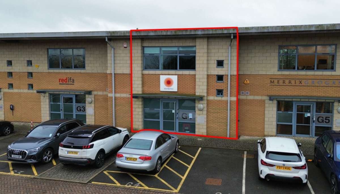
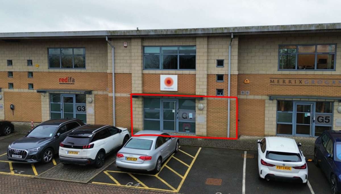
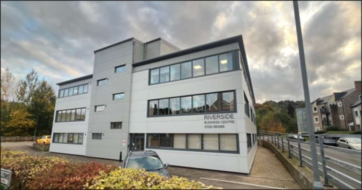
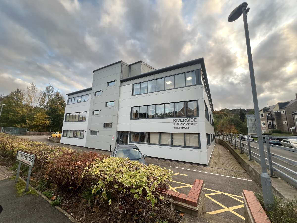
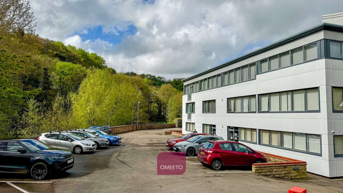
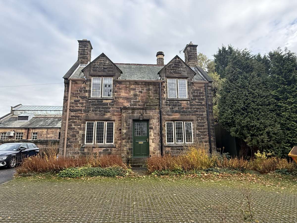
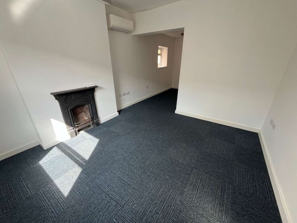
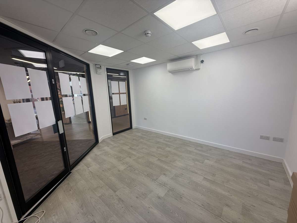
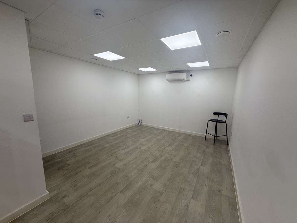
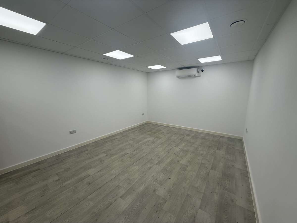
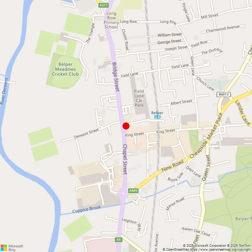
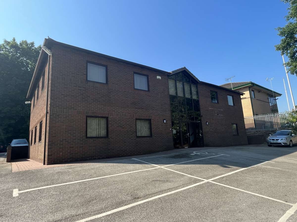
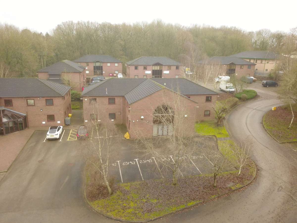
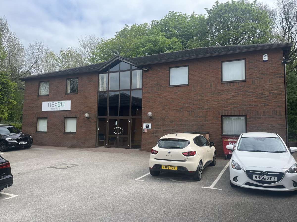
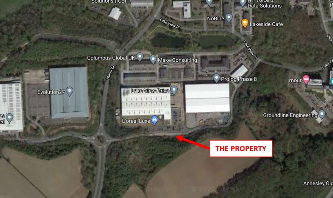

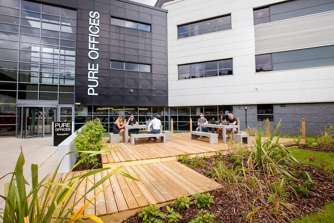

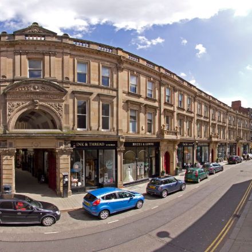

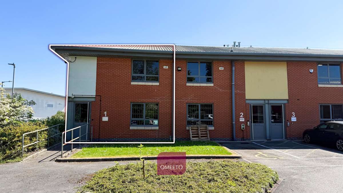
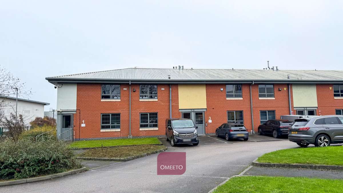
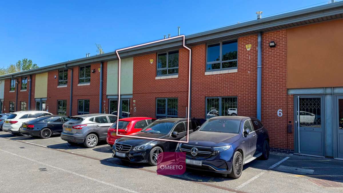
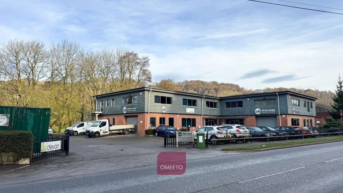
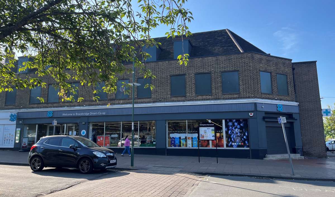
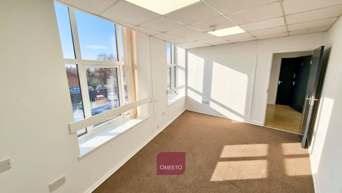
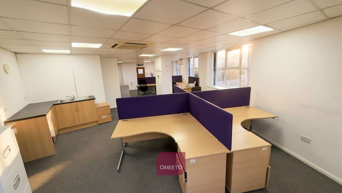
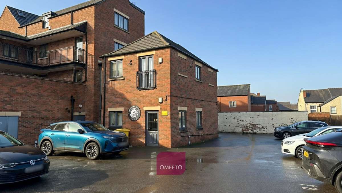
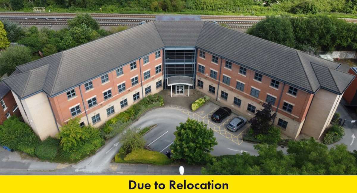
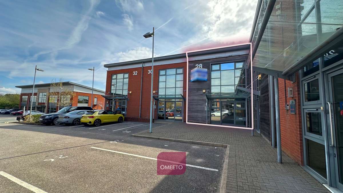
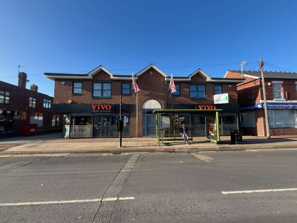
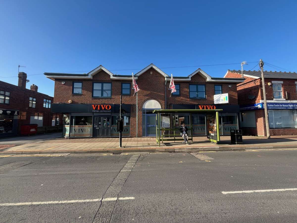
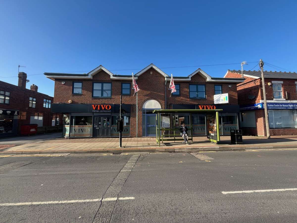
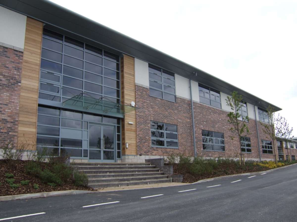
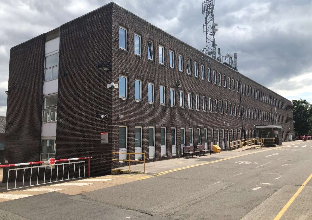
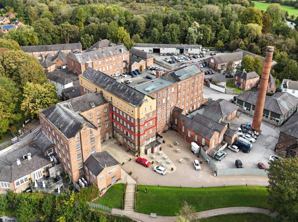
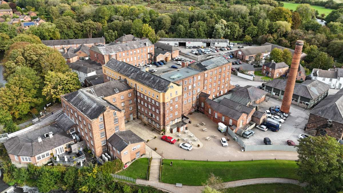
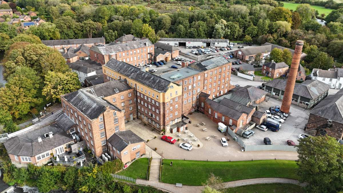
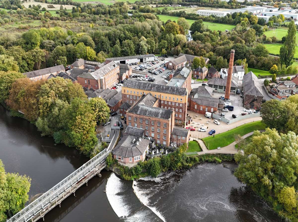
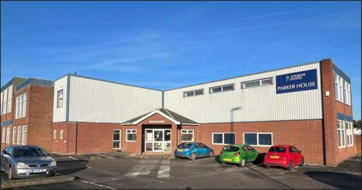
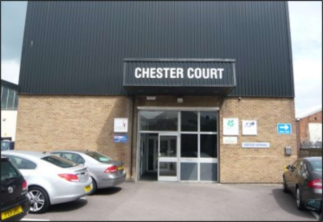
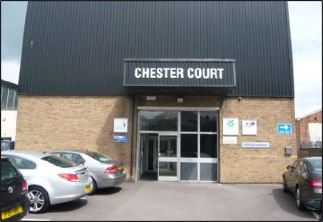
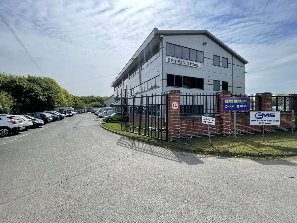

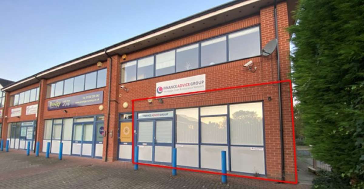
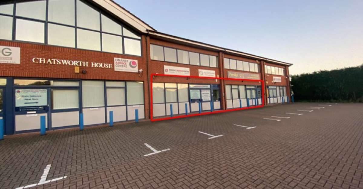
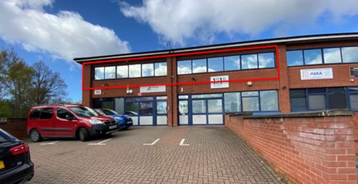
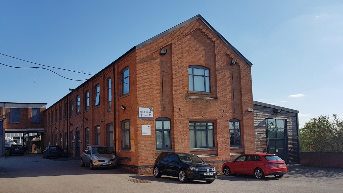
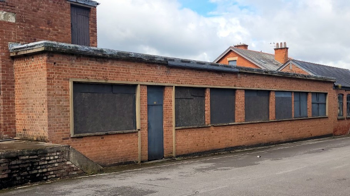
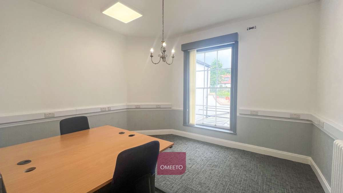
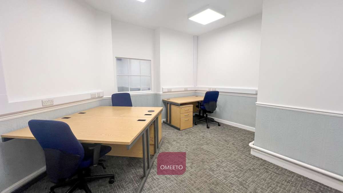
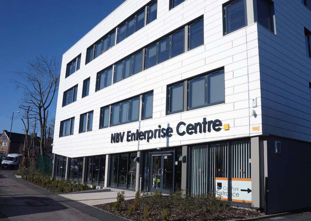
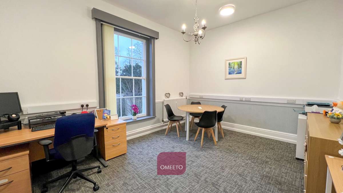
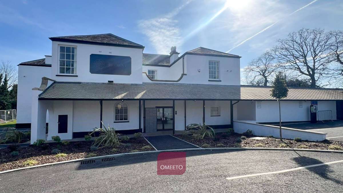
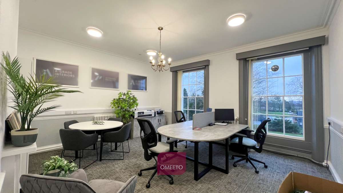
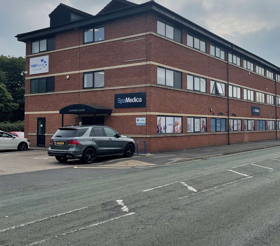
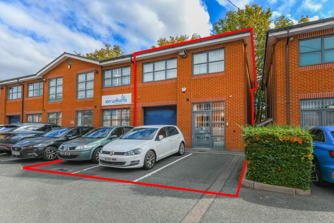
.jpg)
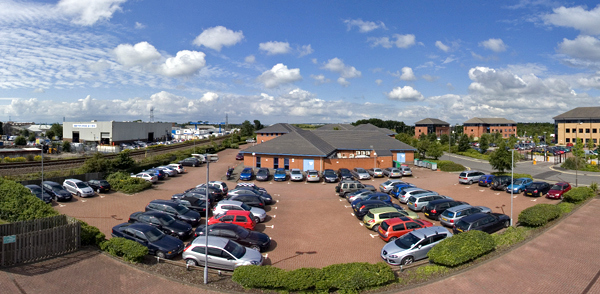
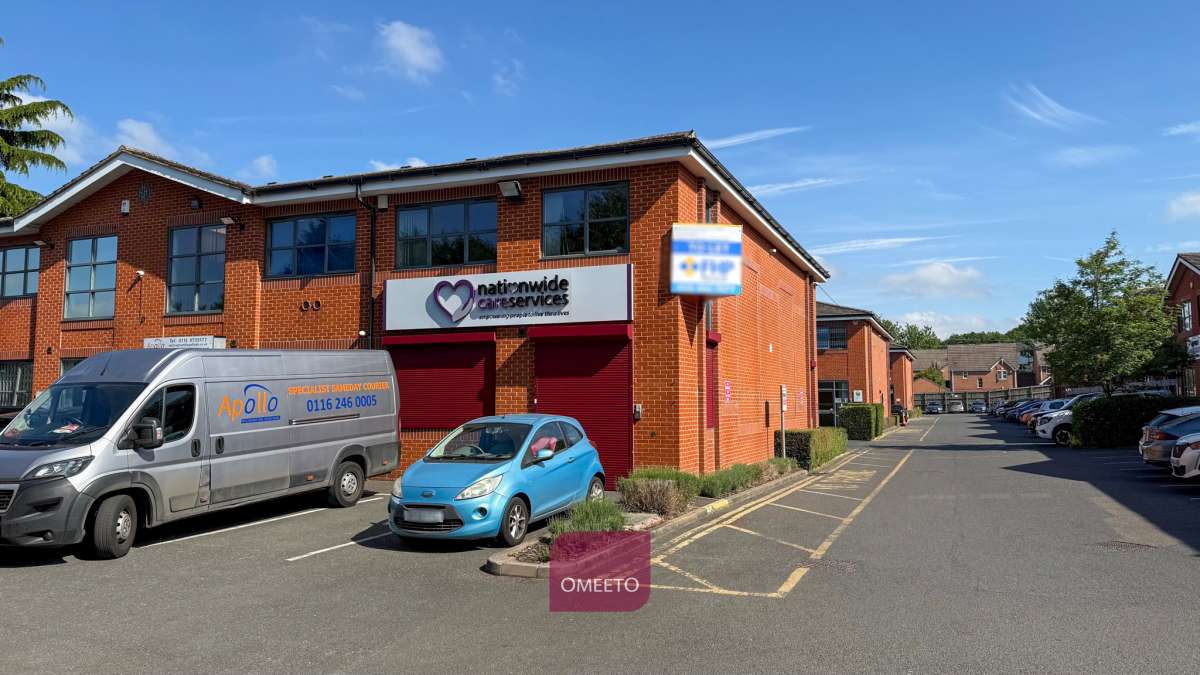
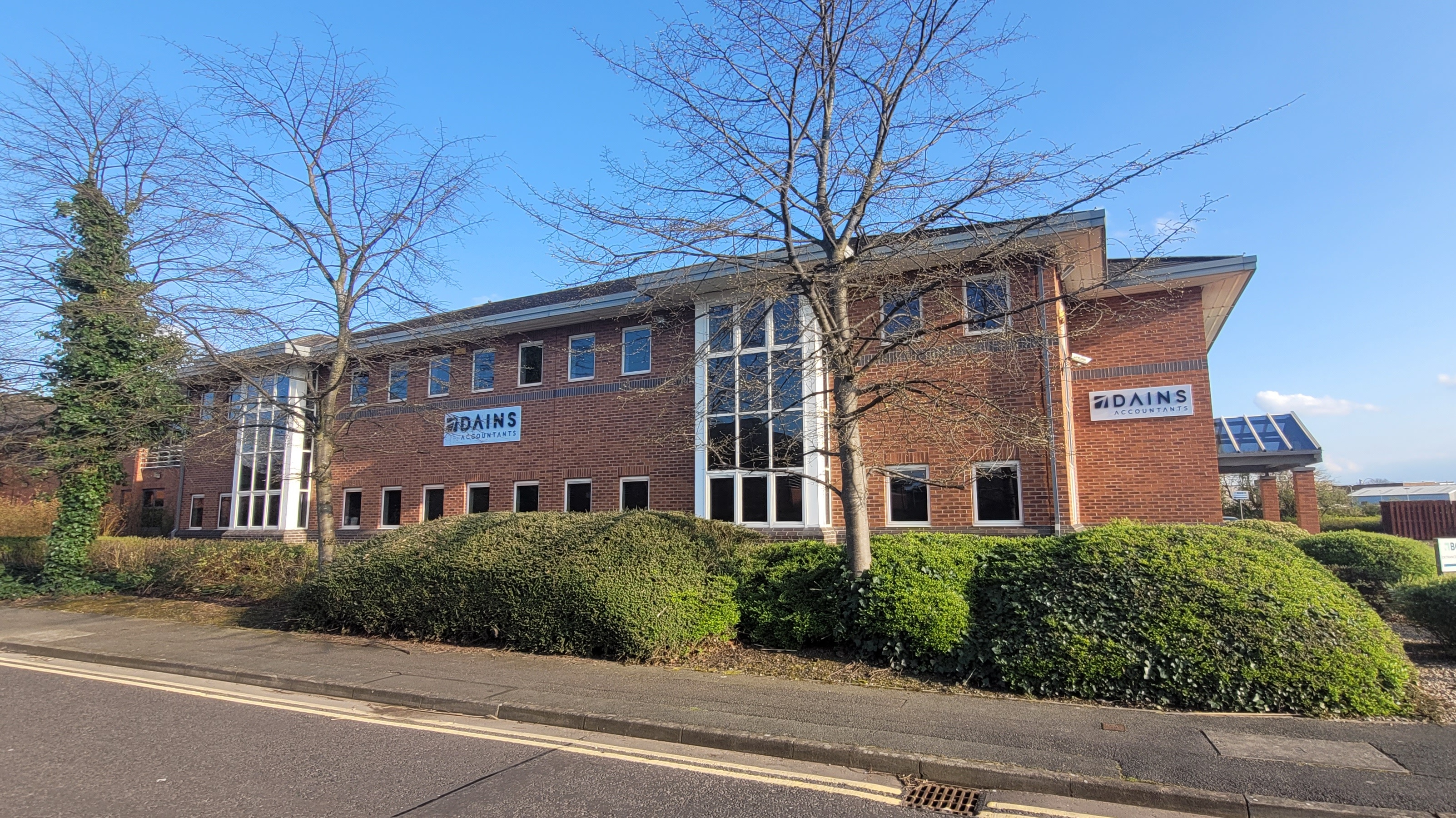
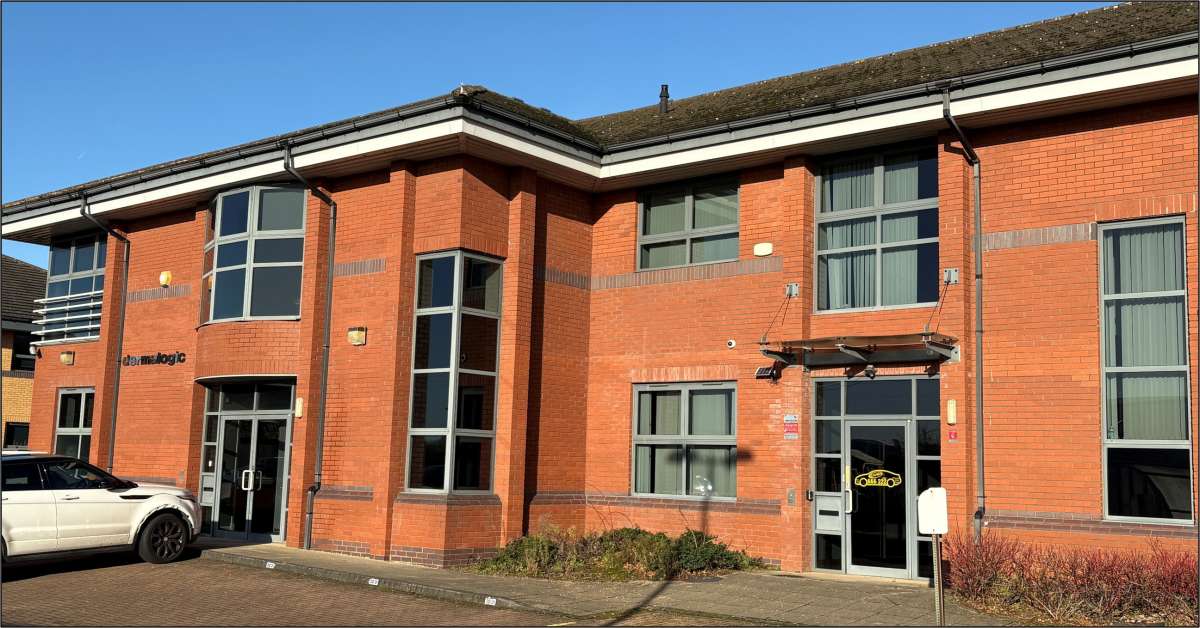
.jpg)
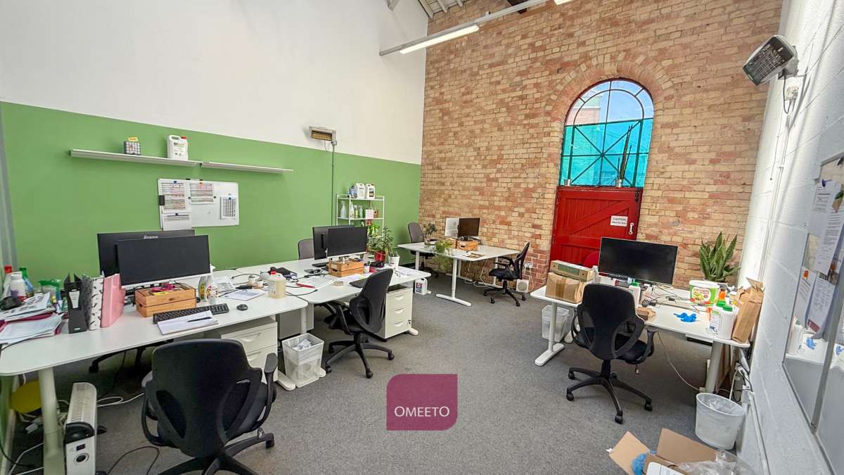
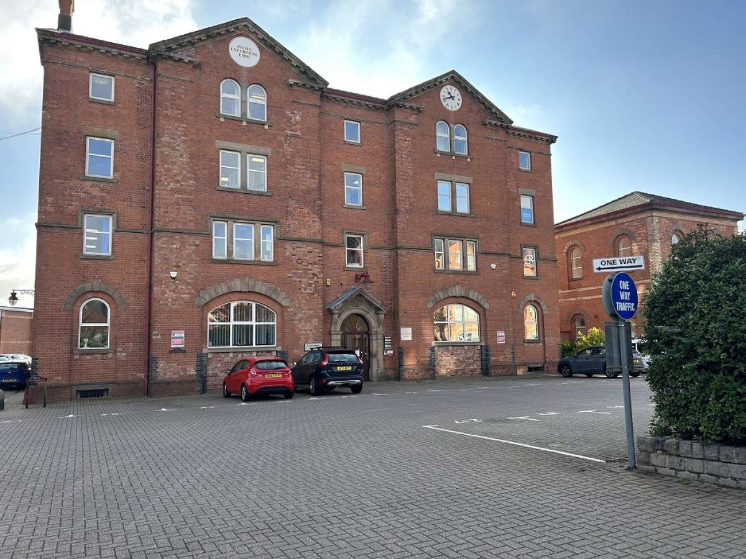
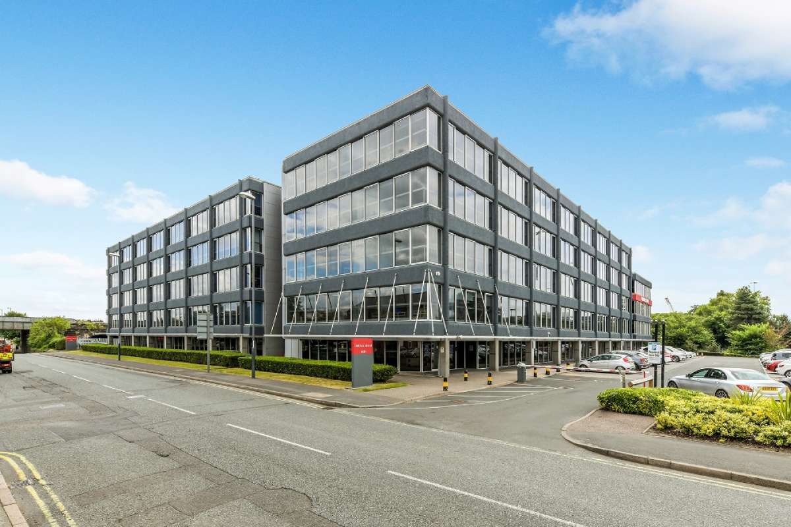
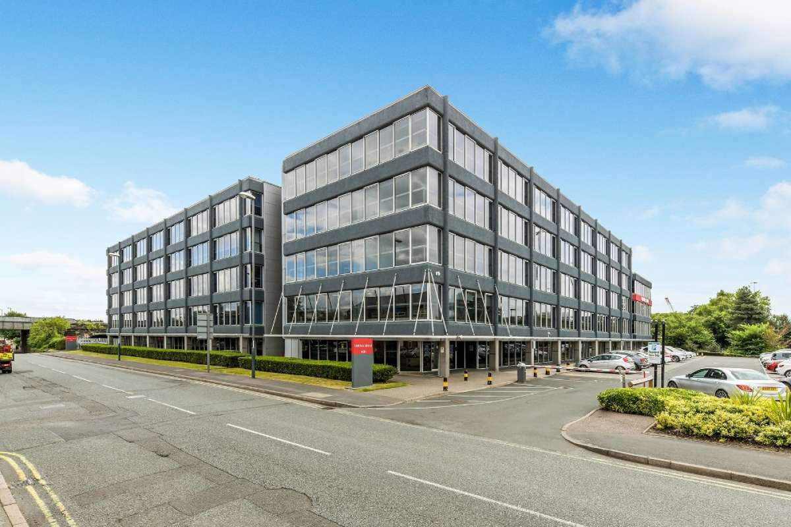
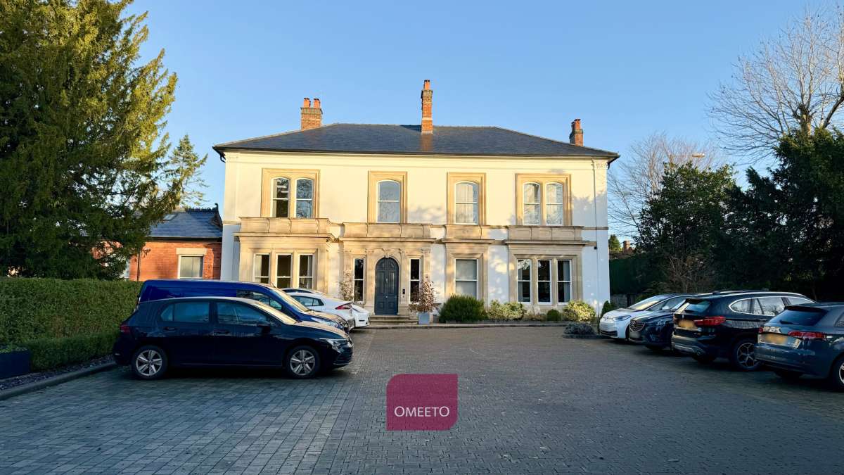
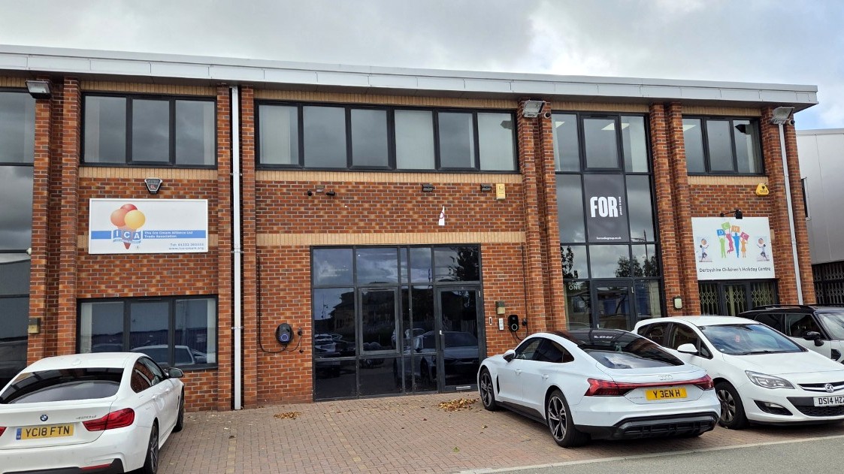
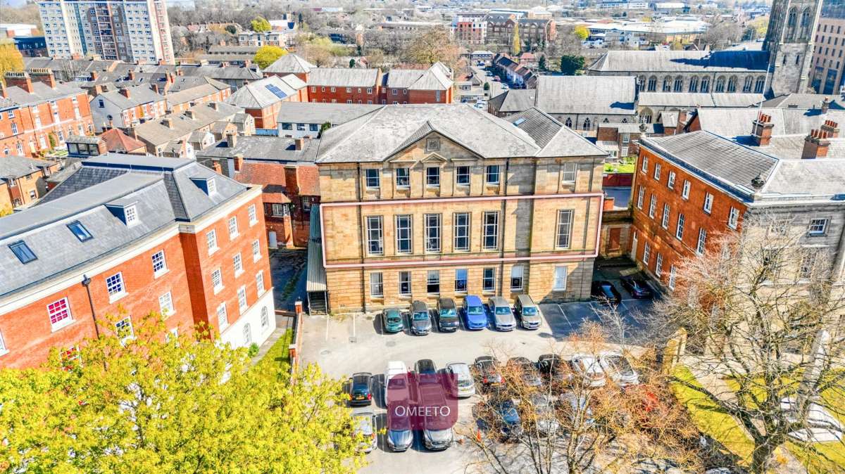
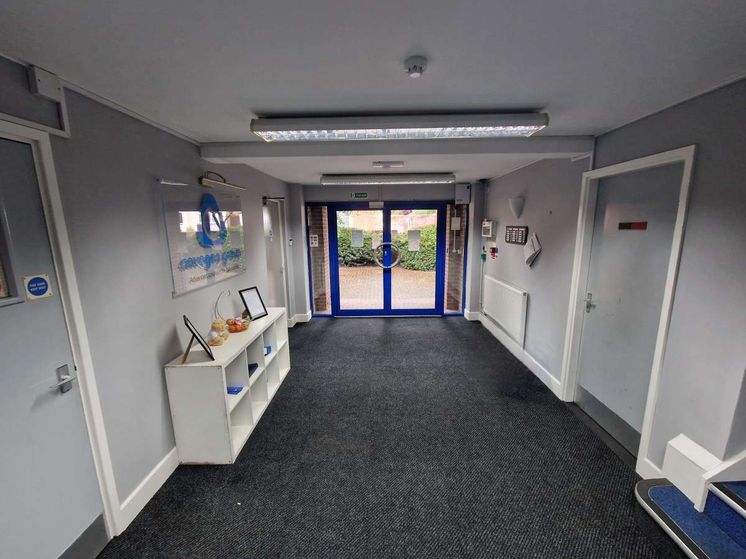
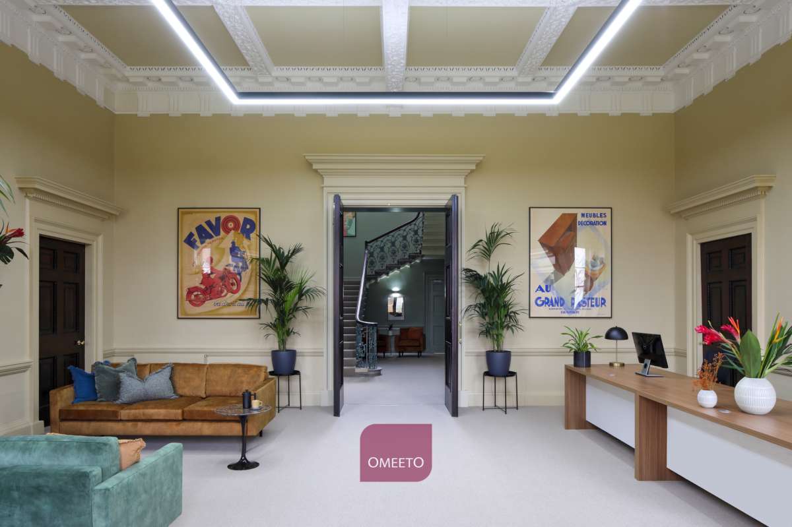
.jpg)
