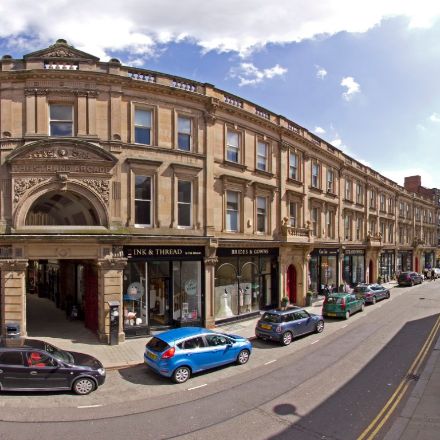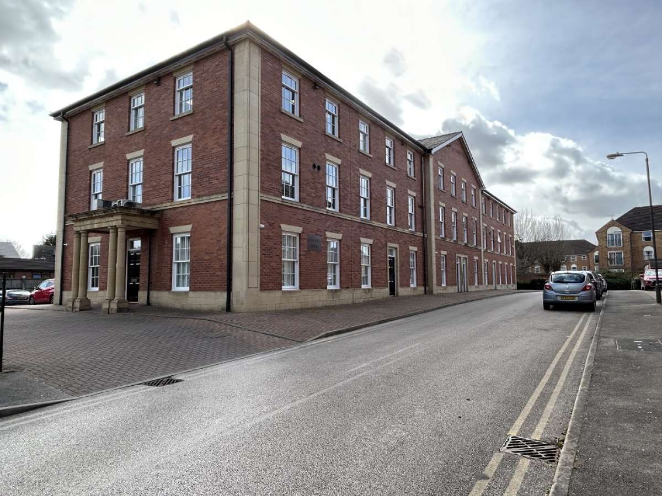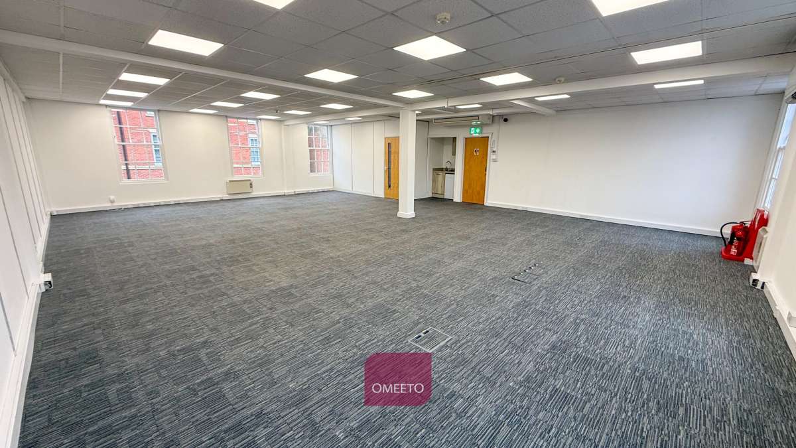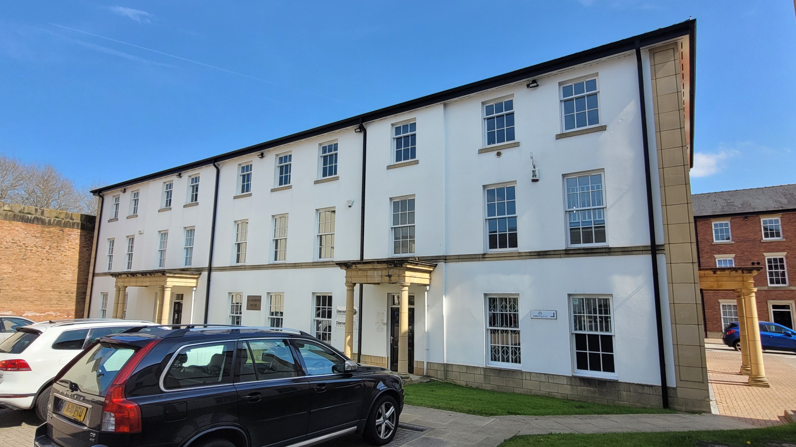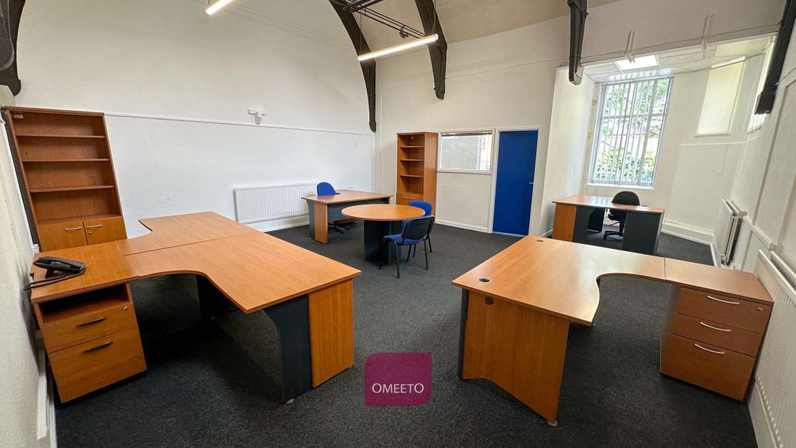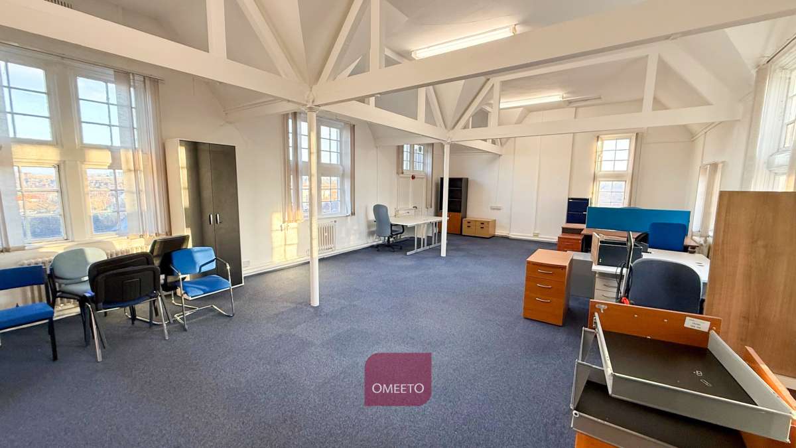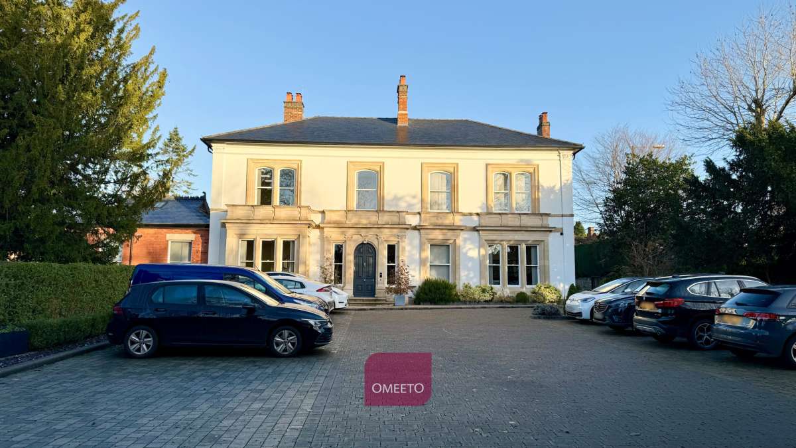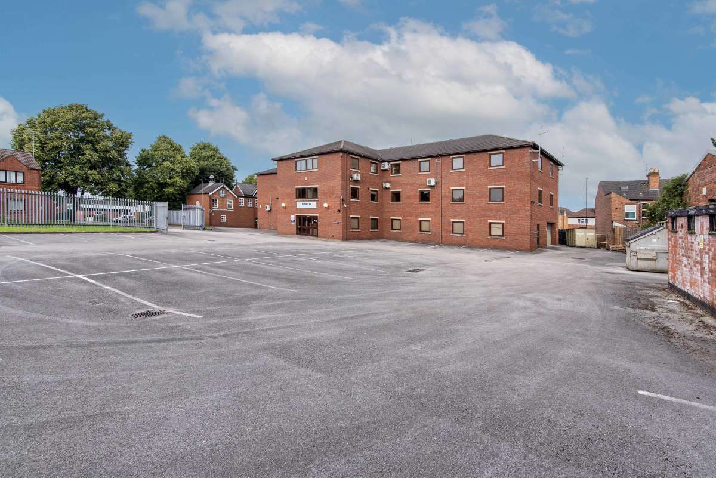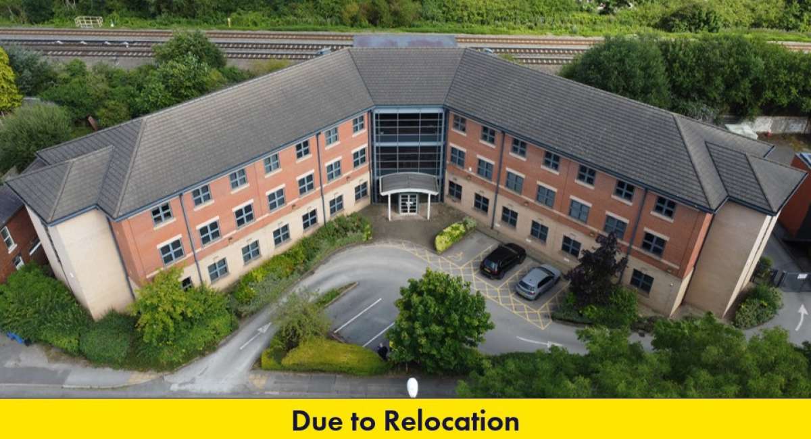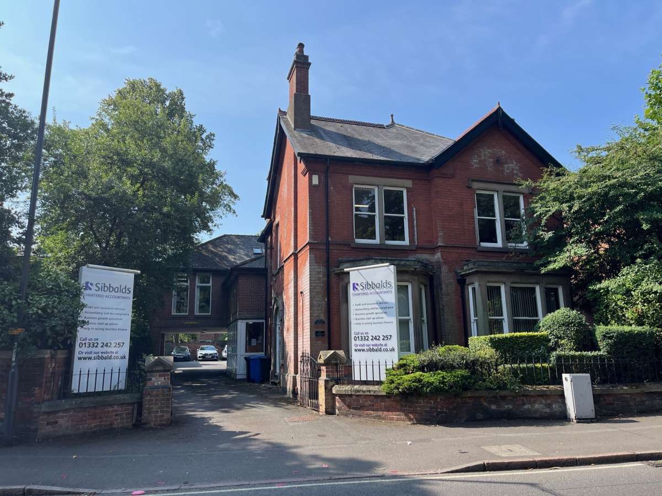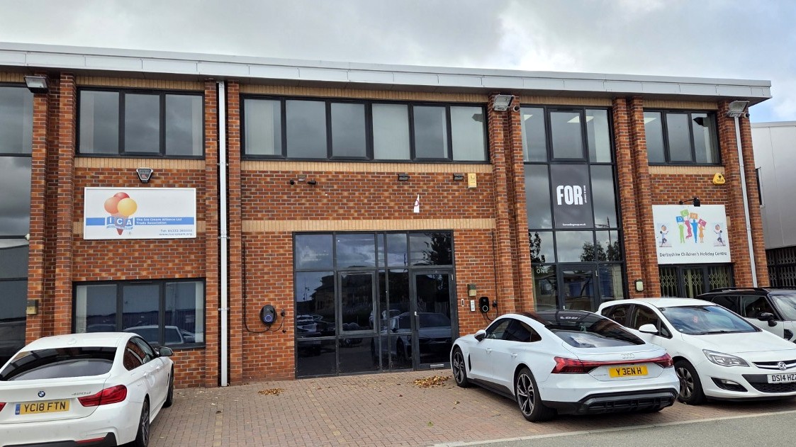
.jpg)
.jpg)
.jpg)
.jpg)
.jpg)
.jpg)

Office To Let Or For Sale Derby
PROPERTY ID: 145881
PROPERTY TYPE
Office
STATUS
Available
SIZE
1,385 sq.ft
Key Features
Property Details
Location
Melbourne Court comprises a modern office development occupying a central position on Pride Park in an extremely prominent location facing Derby County‘s Pride Park Stadium on Derwent Parade, one of the main arterial routes through Pride Park.
The property is accessed via Millennium Way and has good access to the A52 to Junction 25 (M1), the A38, A50 and A42 (M42) South-West.
The Property
2 Melbourne Court comprises a mid-row two storey campus style modern office building with compliant attic conversion.
Believed to be of steel frame construction with cavity walls comprising facing brick and a concrete block inner skin beneath a pitched and tile clad roof.
The premises are accessed via a ground floor entrance lobby with a Disabled WC facility.
The ground floor office accommodation is arranged in a ‘L‘ shape around a kitchen/staffroom and has been sub-divided by way of a semi-glazed partition wall to create two good sized office areas.
A staircase from the ground floor entrance lobby provides access to the first floor with unisex WC facility on the landing and a personnel door from the landing provides access to the first floor office accommodation.
The first floor accommodation is similarly arranged in an ‘L‘ shape around the stairwell and comprises an open plan office area which has been sub-divided by way of a semi-glazed office partition wall to create a smaller open plan area together with a good size private office to the front.
An additional personnel door from the landing provides access to a second staircase leading to a compliant office/storage loft conversion facility.
Outside, there are two car parking spaces immediately in front of the premises each with an EV charging point and three further designated parking spaces are located within the car parking area serving Melbourne Court.
Accommodation
The accommodation has been measured on a Net Internal Area (NIA) basis in accordance with the RICS Code of Measuring Practice 6th Edition.
Ground floor 645 sq ft ( 59.92 sq m)
First floor 562 sq ft ( 52.22 sq m)
Attic conversion 178 sq ft ( 16.54 sq m)
TOTAL 1,385 SQ FT (128.66 SQ M)
Please note that floor areas are provided for information purposes only and prospective occupiers are advised to undertake and rely upon their own measurements of the property.
Specification
The offices are finished to a good specification including
- Suspended ceilings with integrated LED lighting units
- Carpet tiles to office areas
- Wall mounted electric panel heaters
- Perimeter skirt trunking
- Ladies/Gents and Disabled WC facilities
- Kitchen facilities on both floors
- 5 dedicated car parking spaces
- 2 EV chargers
- Compliant loft conversion providing additional ‘second floor‘ accommodation

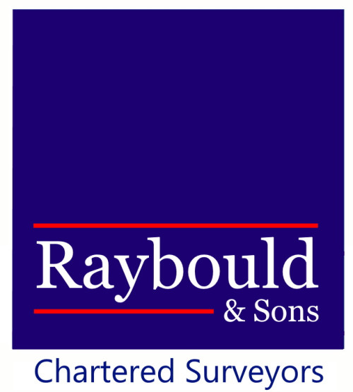
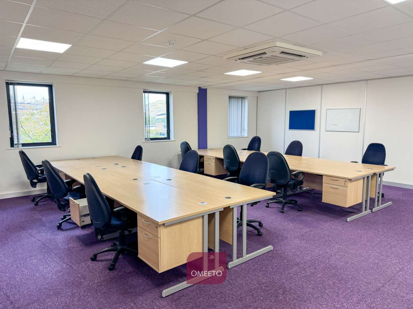

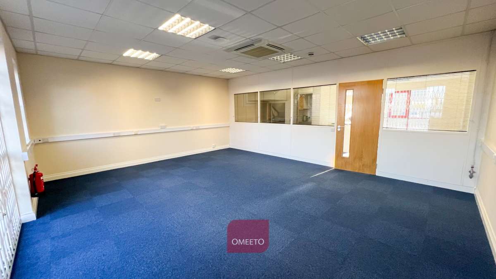
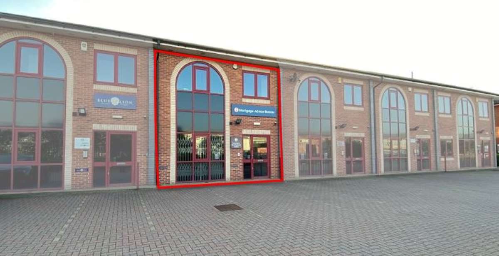

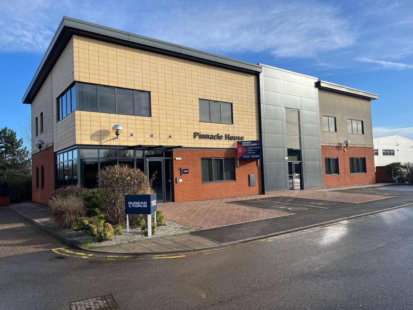

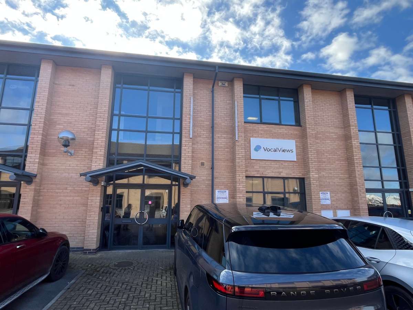

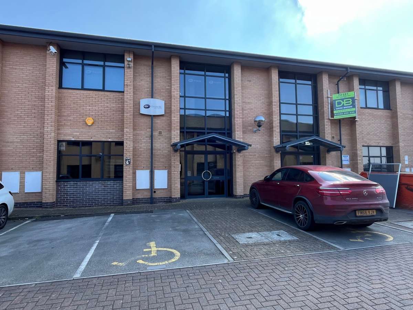
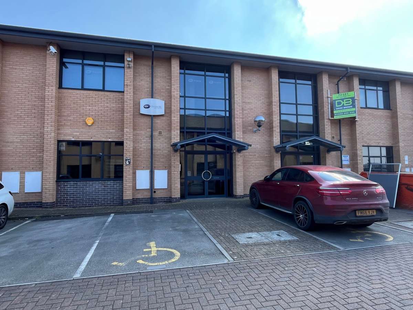
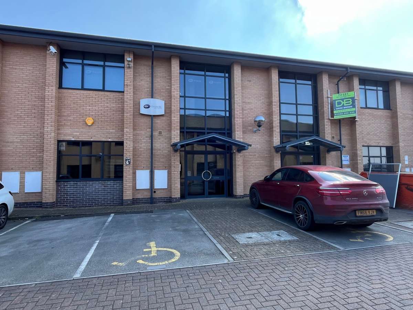
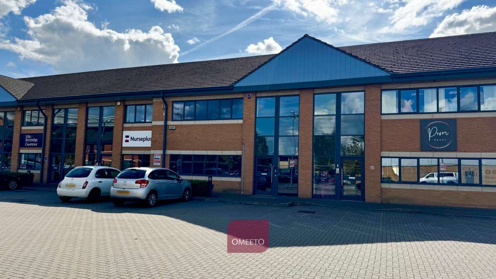
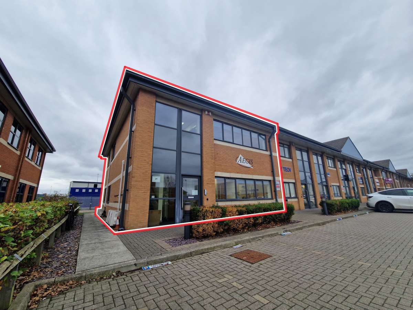

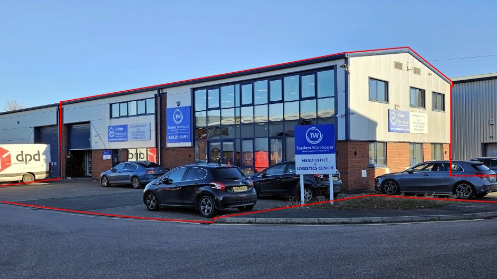

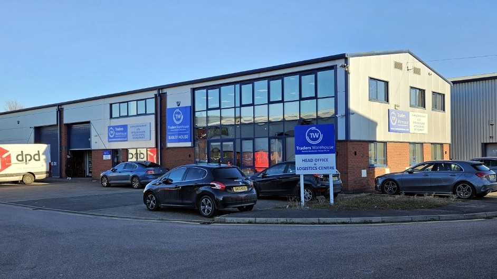
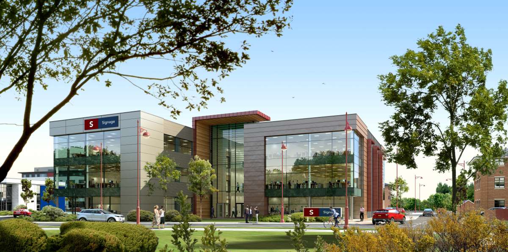
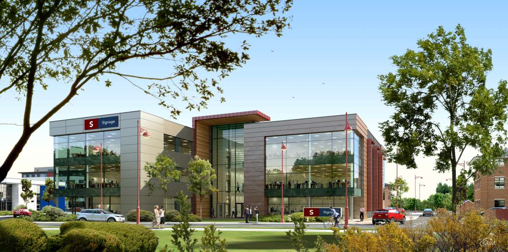
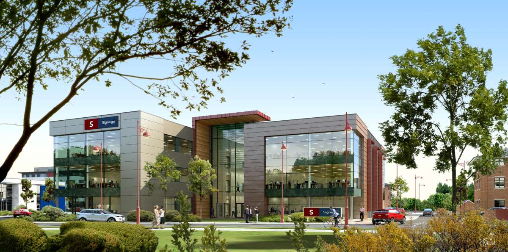
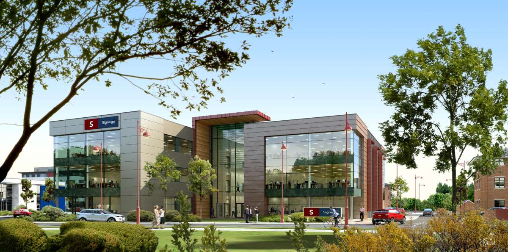
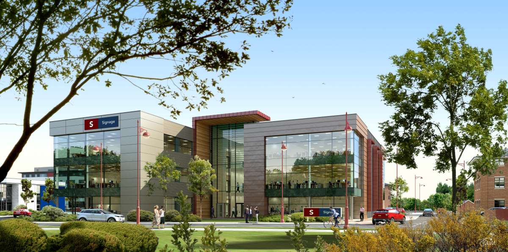
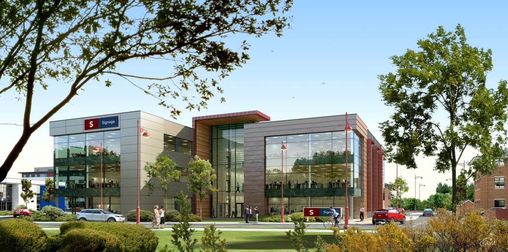
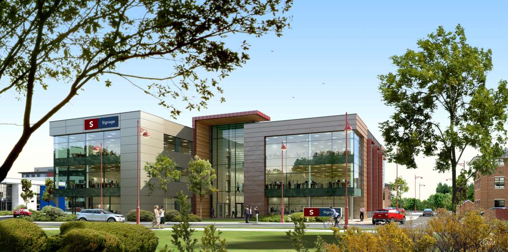
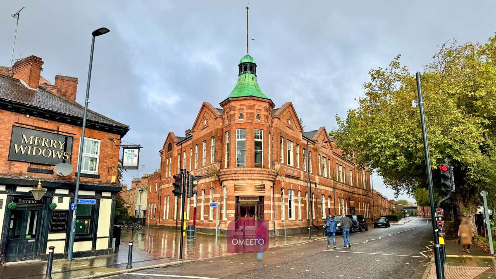
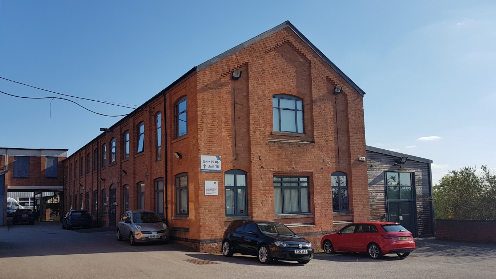
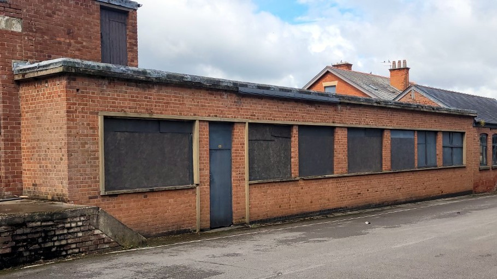
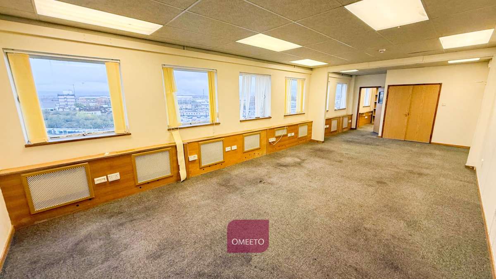
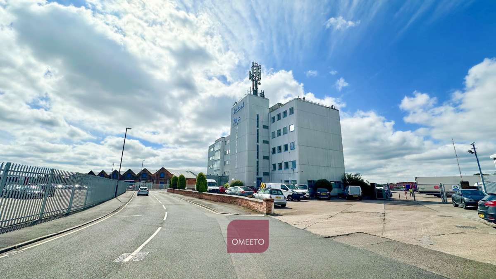
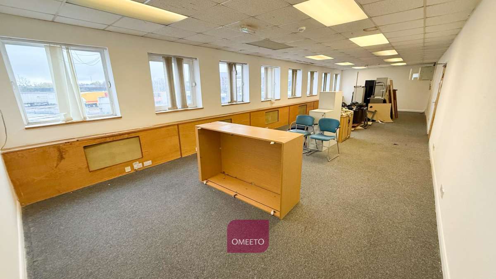
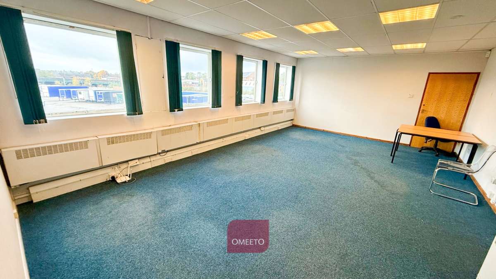
.jpg)

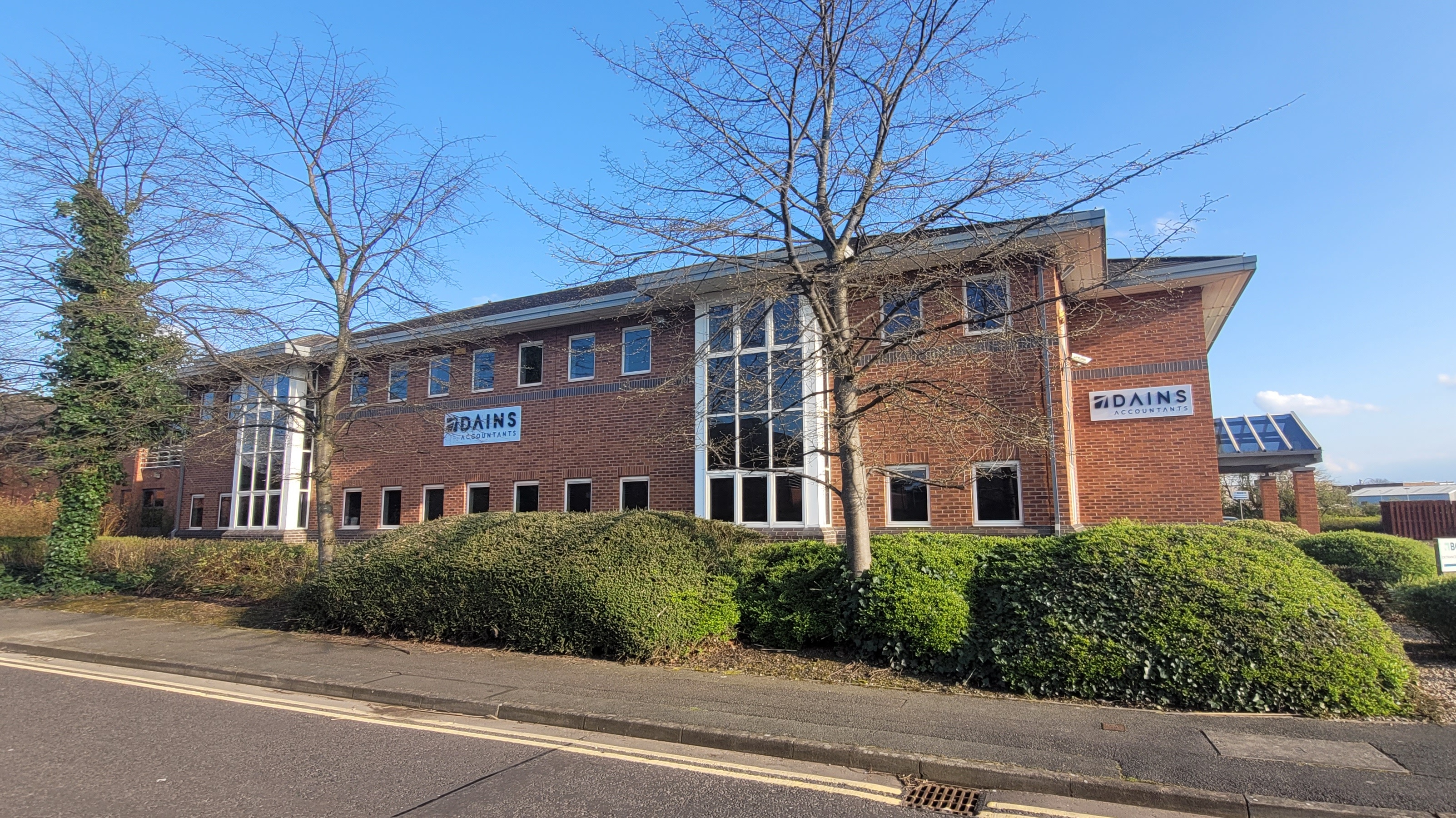
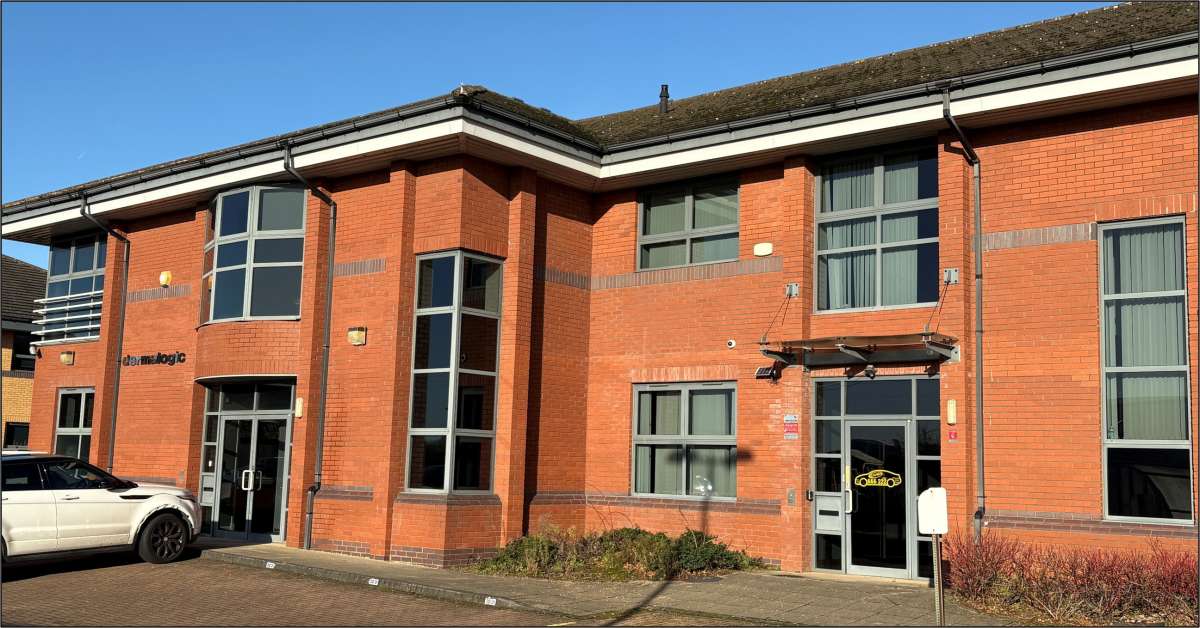
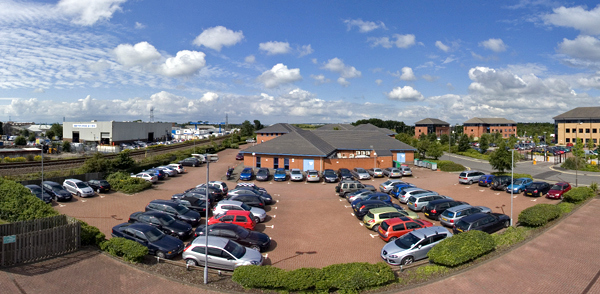
.jpg)
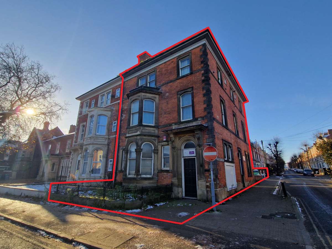
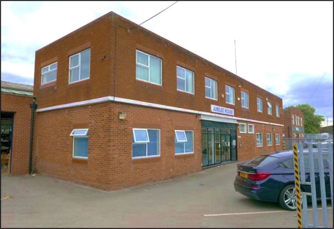
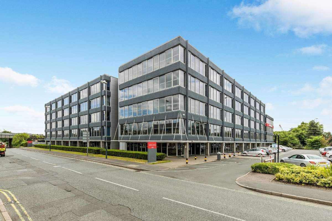
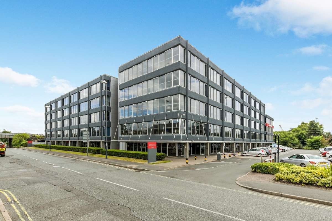
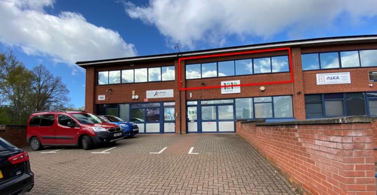
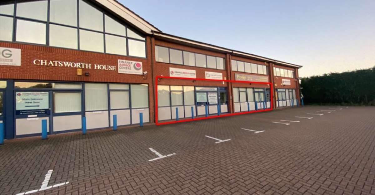
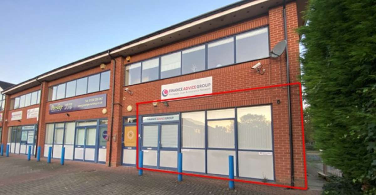
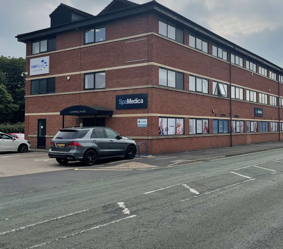
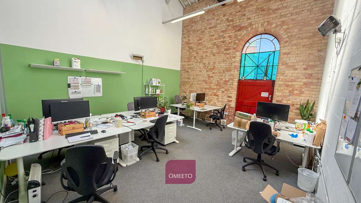
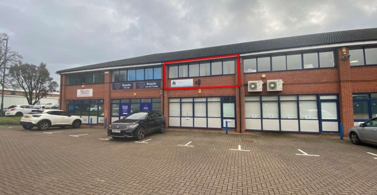
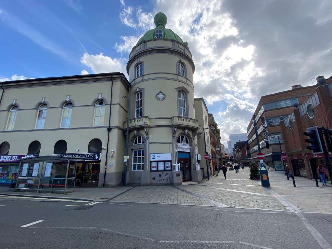
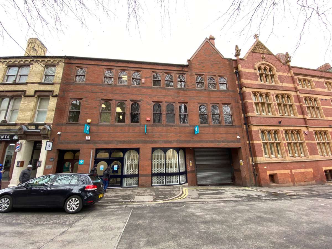
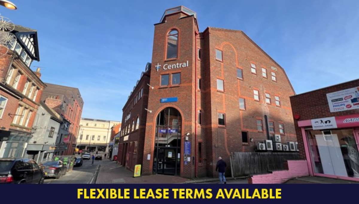
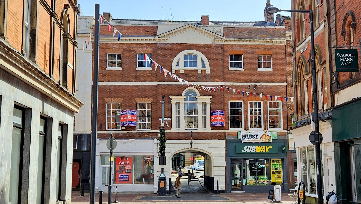
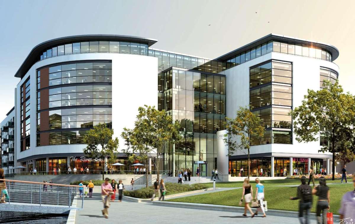
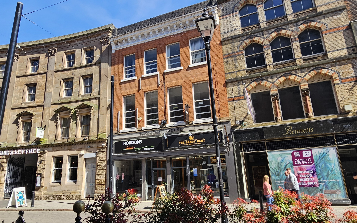
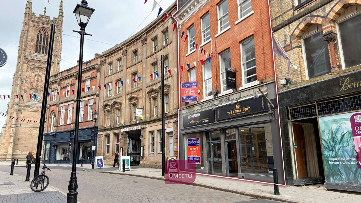

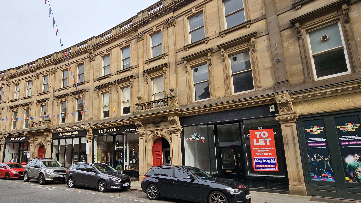
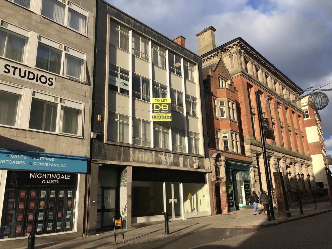
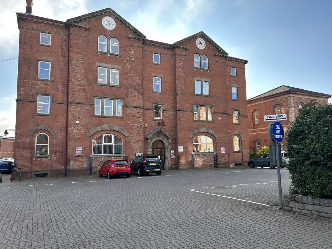
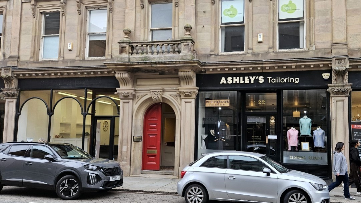
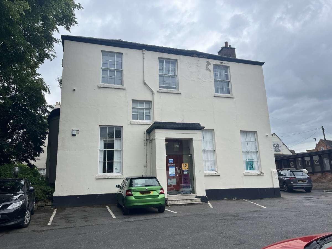

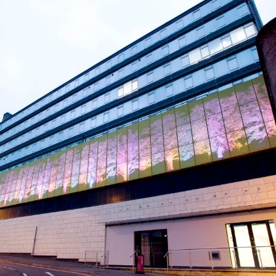



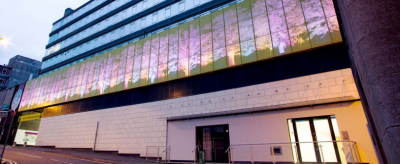
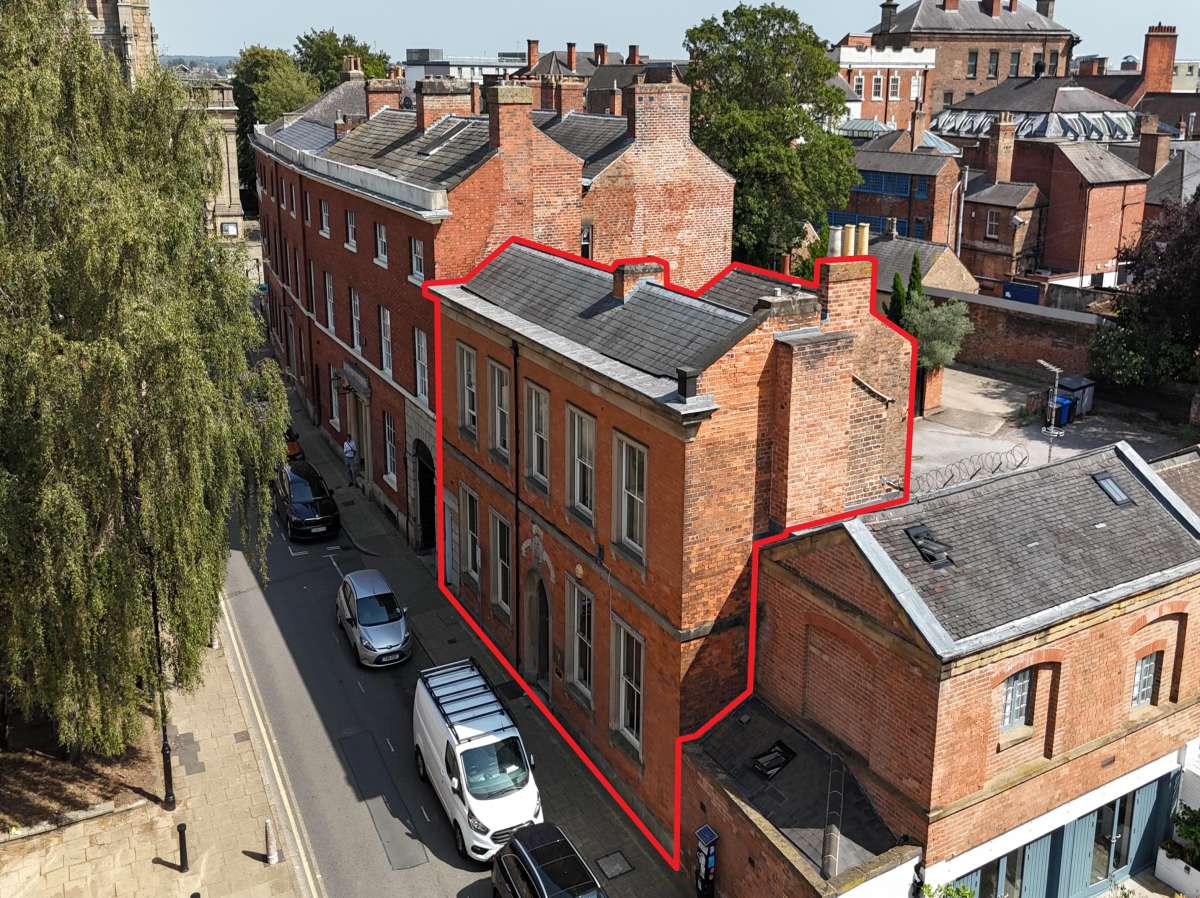
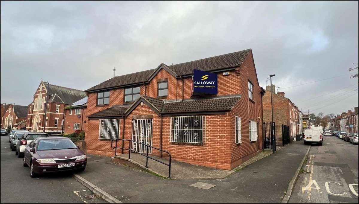
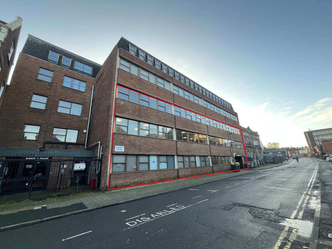
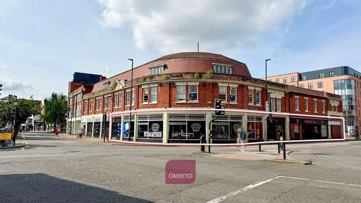
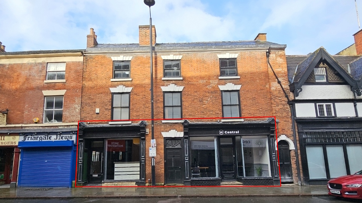
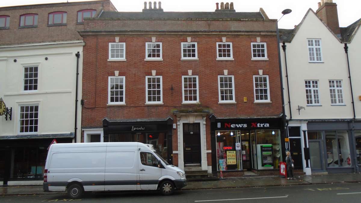
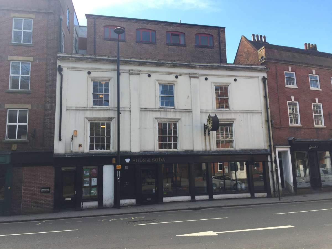
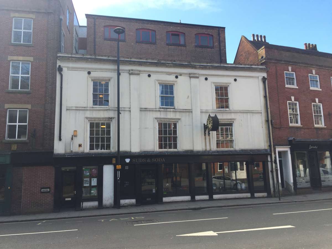


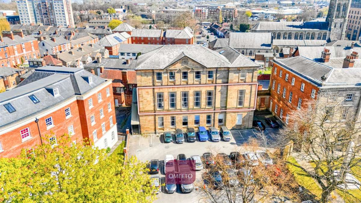


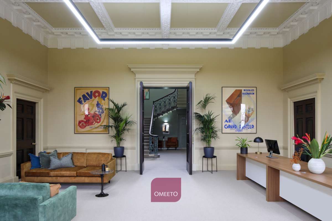
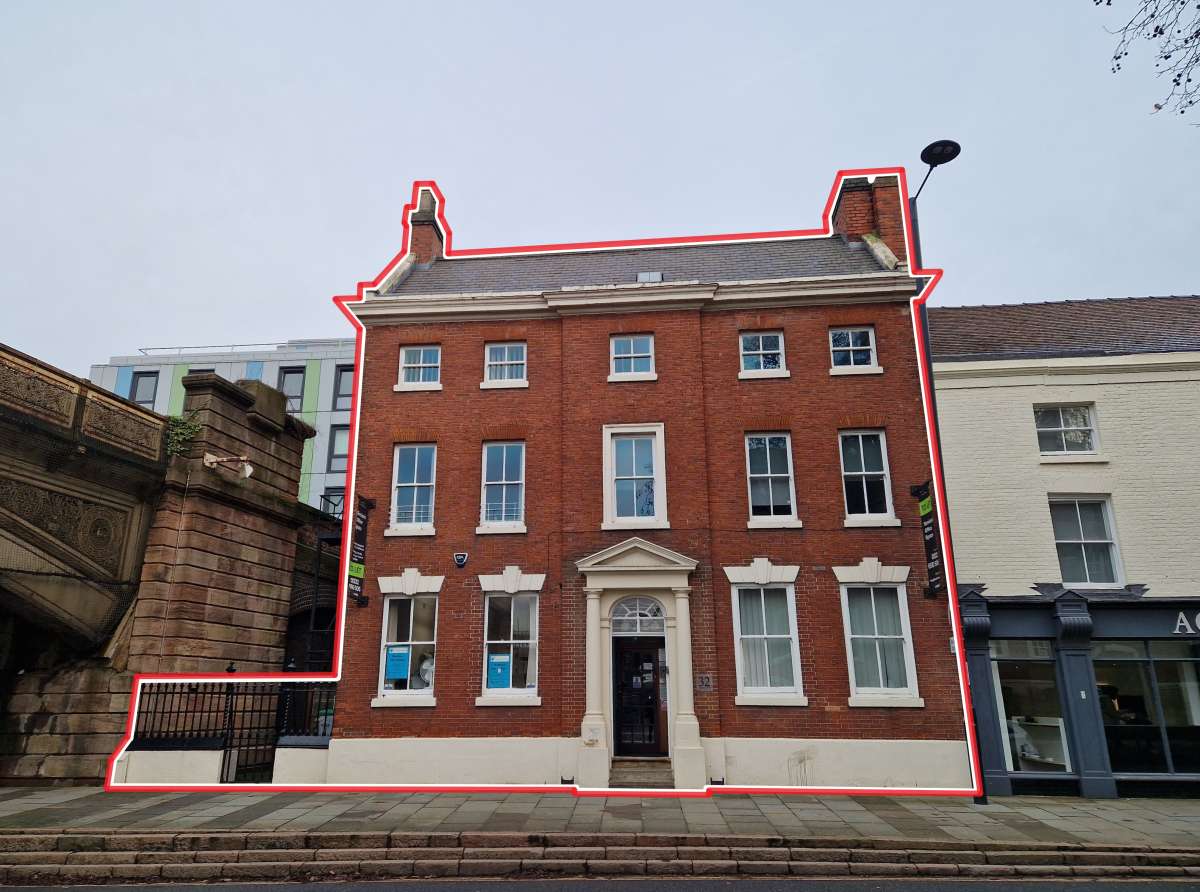
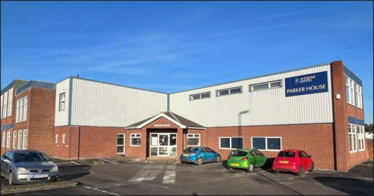
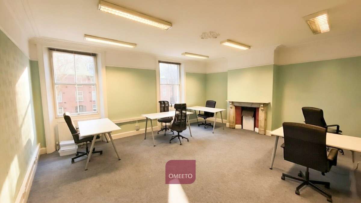
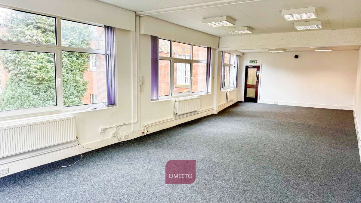
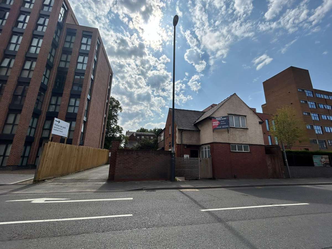
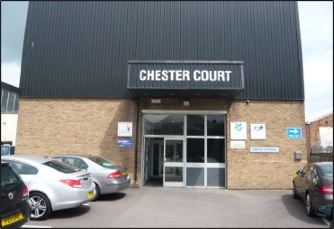
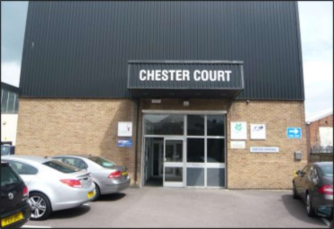
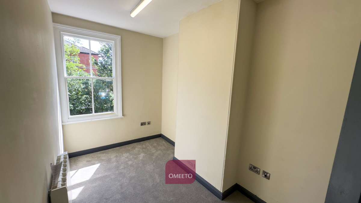
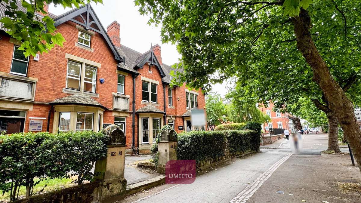
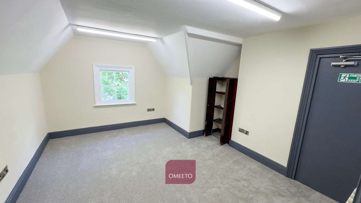
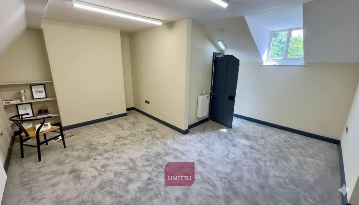
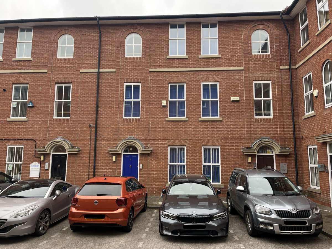
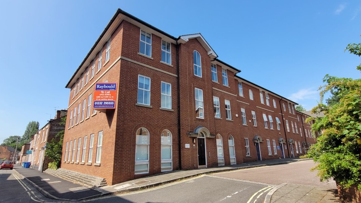
.jpg)
