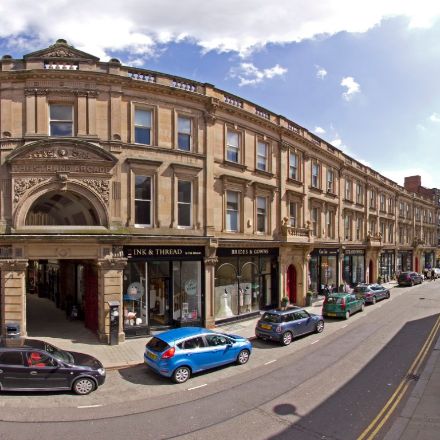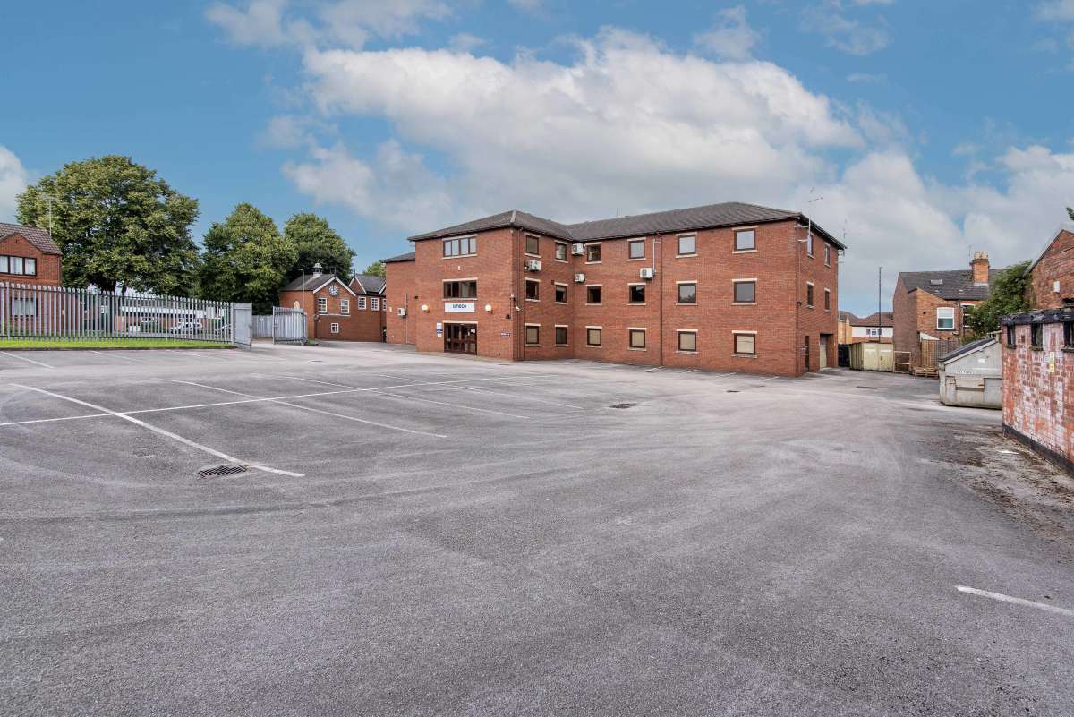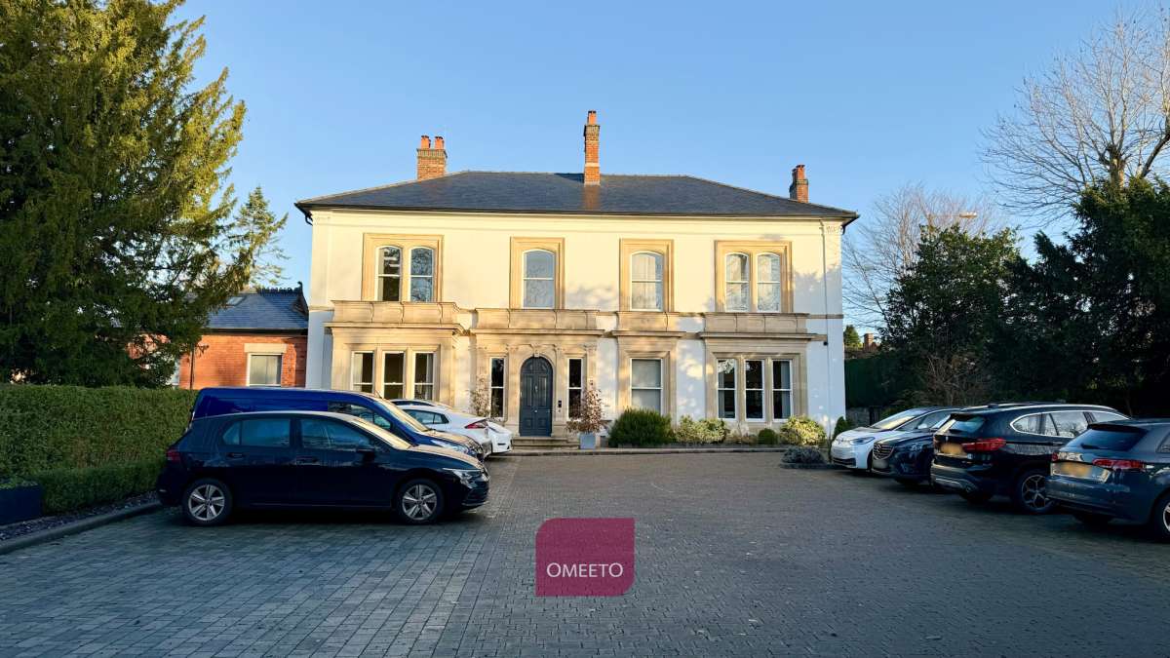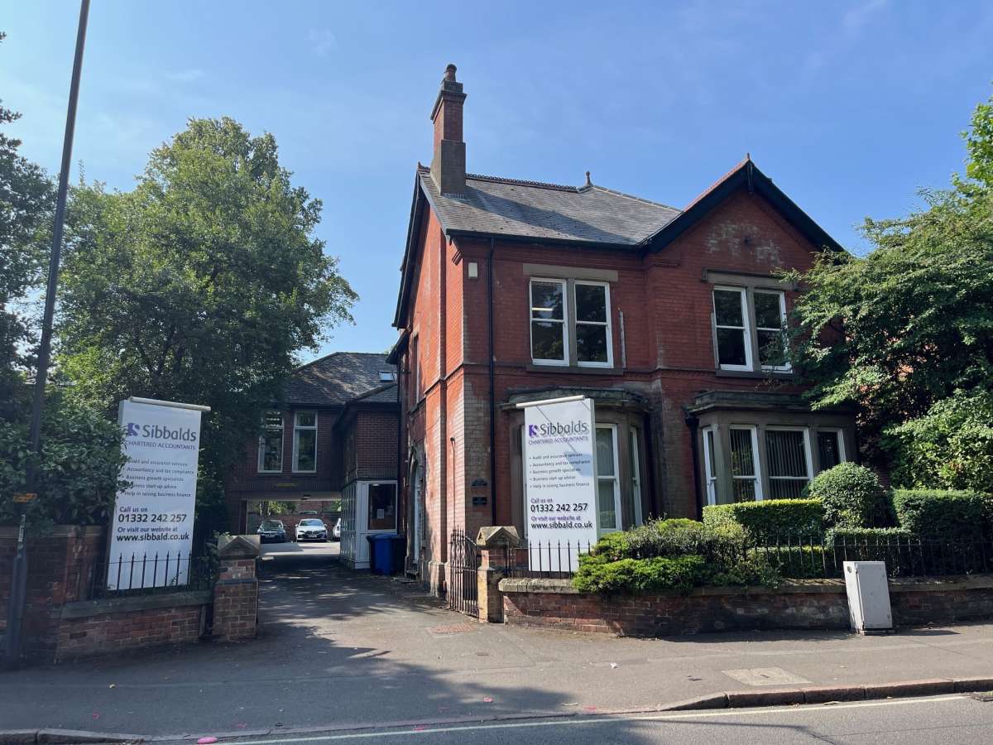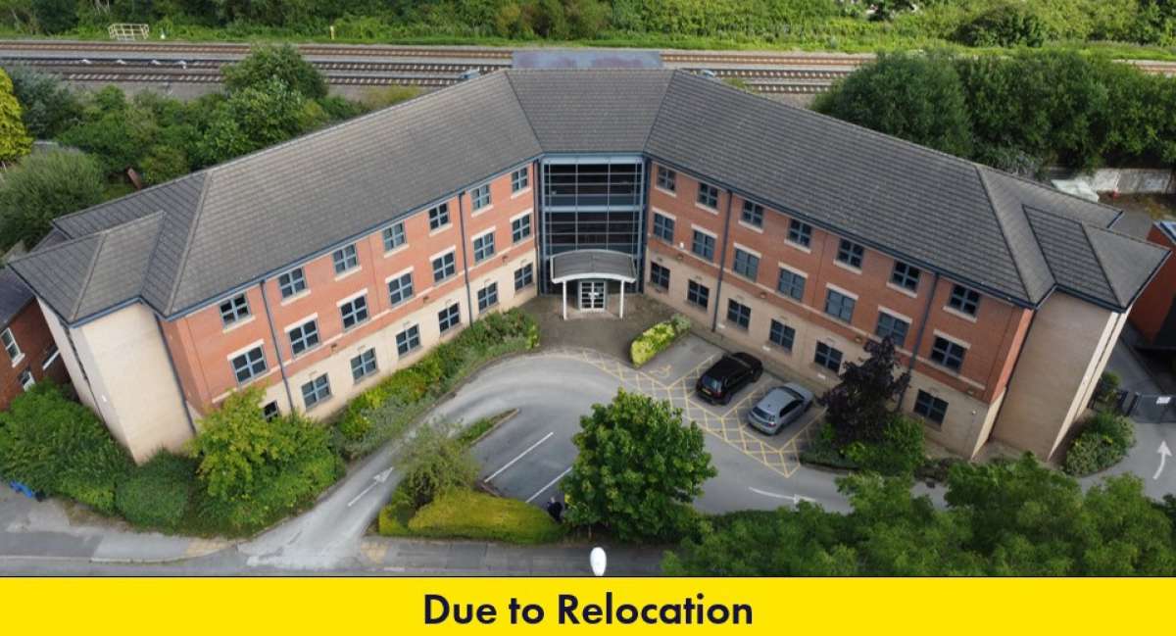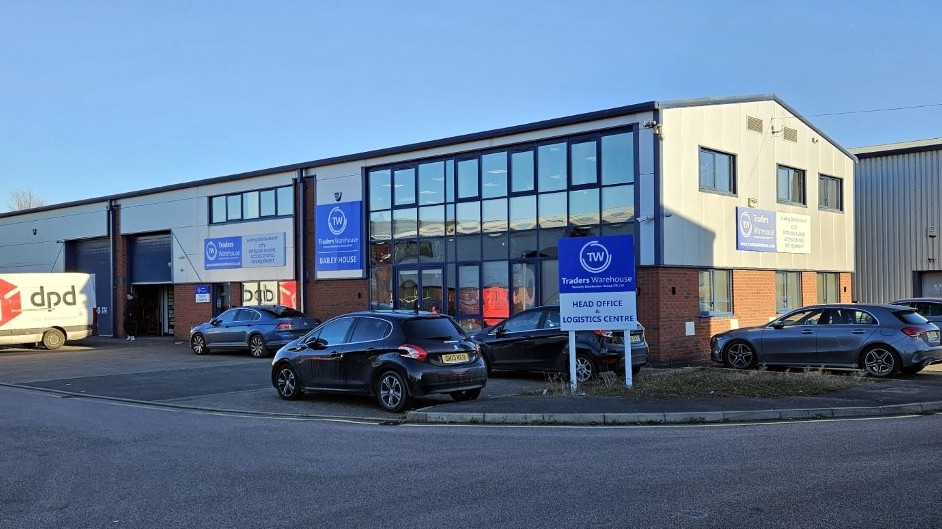
.jpg)
.jpg)
.jpg)
.jpg)
.jpg)
.jpg)

Office To Let Derby
PROPERTY ID: 145882
PROPERTY TYPE
Office
STATUS
Available
SIZE
2,055 sq.ft
Key Features
Property Details
Location
Derby is an important East Midlands city located at the intersection with the A38 and A52 trunk roads connecting with J28 and J25 of the M1 motorway respectively.
The A50 is accessed via the nearby Raynesway and connects J23a of the M1, at Kegworth, with J15 of the M6 at Stoke on Trent.
Pride Park is strategically located immediately to the east of Derby‘s city centre running parallel with the A52, Brian Clough Way.
The Premises
The premises comprises a suite of first floor offices contained within a modern, semi-detached hybrid business unit.
The unit is of steel frame construction with part brick and part steel profile cladding together with a steel profile clad roof.
The premises have been finished to a good specification including
- Feature double glazed curtain wall to the front, external, elevation
- Floor boxes and perimeter trunking
- Air conditioning to the office areas
- Suspended ceilings with integrated LED and spot lighting units to office areas.
- 6 allocated car parking spaces
- Shared ground floor reception lobby, Kitchen, shower, Ladies, gents and disbaled WC facilities
The first floor suite is accessed via a staircase from a shared reception area and is arranged to provide a central open plan office area together with two good size meeting rooms, three private offices, a store, kitchen and WC.
Accommodation
Floor areas are quoted on a Gross Internal Area (GIA) basis in accordance with the RICS Code of Measuring Practice 6th Edition.
Ground Floor
Shared reception lobby and welfare facilites
First Floor
Offices and Welfare 2,055 sq ft (191 sq m)
Services
We believe mains electricity, water and drainage are available and connected.
However, interested parties should satisfy themselves that the capacity of the services is adequate for their specific business requirements.
Non-Domestic Rates
Having accessed the online Rating List, we have determined that the premises have been assessed for Non-Domestic Rates as a whole as follows
Rateable Value £47,000
The current multiplier is O.499.
It may be prudent to split the rating assessment and we would recommend that enquiries are made of specialist Rating Surveyors in conjunction with the Landlord
Town & Country Planning
We believe that the property has a permitted use for light industrial / warehouse and office use.
However, interested parties should make their own enquiries of Derby City Council to confirm that this represents the current position.
Terms
The premises are offered to let by way of a new lease/tenancy agreement for a term to be agreed.
The Tenant will be required to maintain the interior of the office suite and to contribute towards the maintenance and upkeep of the building on a pro-rata basis. See ‘Additional Costs‘ below.
Additional Costs
In addition to the rent, costs incurred in respect of non domestic rates, water rates, electricity, gas, building insurance, air conditioning service and maintenance, window cleaning, and maintenance of the communal toilets will be re-charged at 47% of the total cost for the Bailey House.
Indicative costs, based upon the last 12 months expenditure, can be made available upon request.

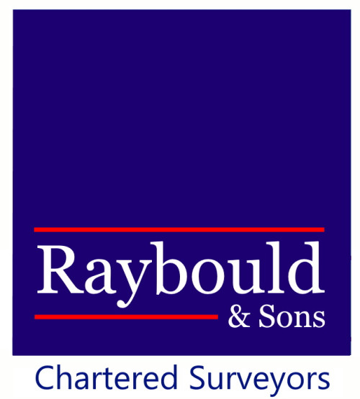
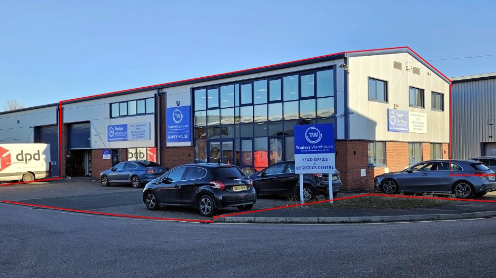

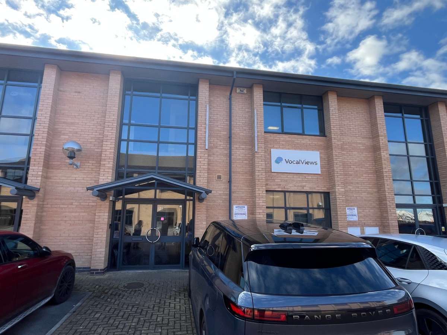

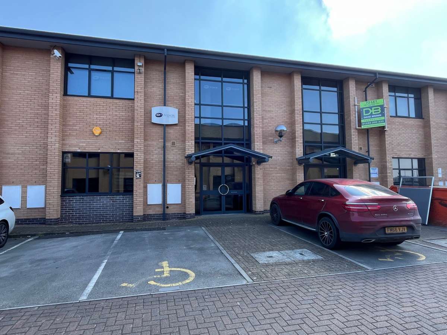
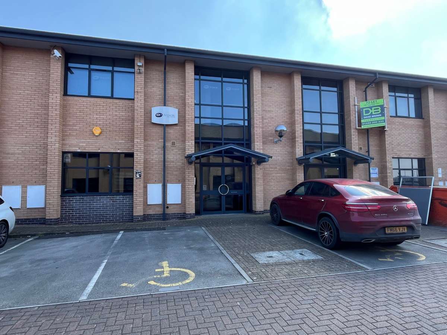
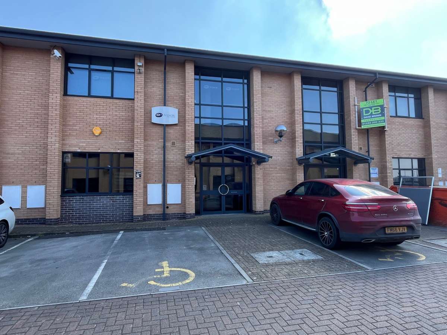
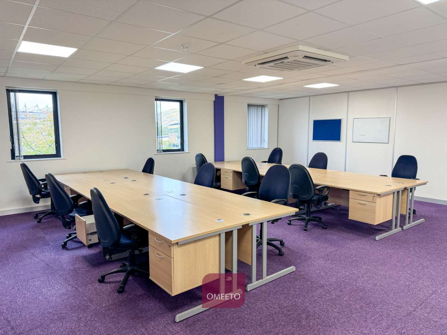

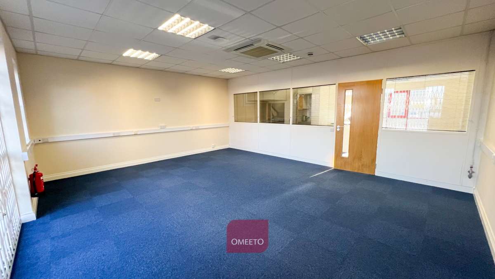
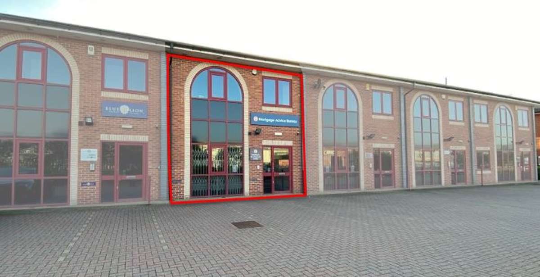

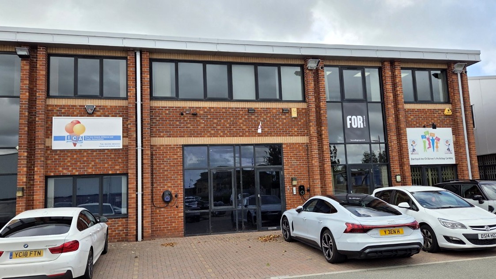
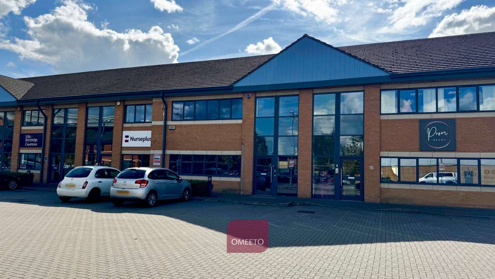
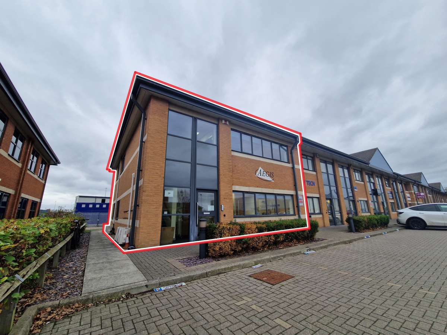

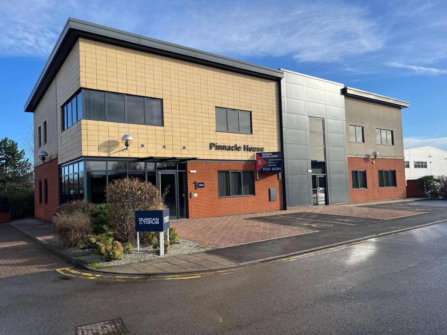

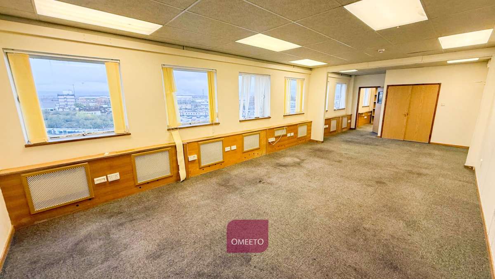
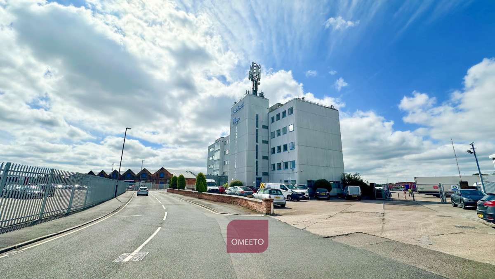
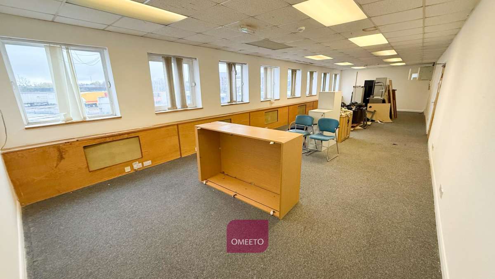
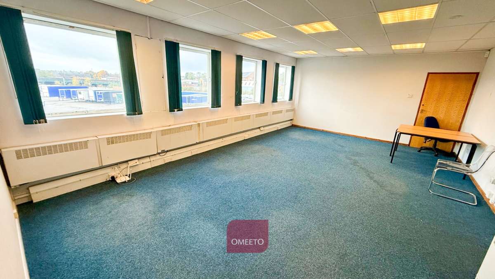
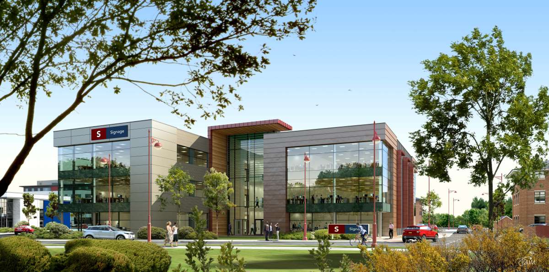
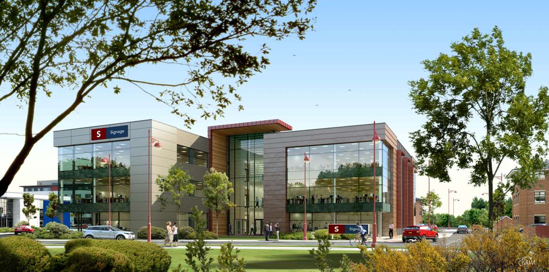
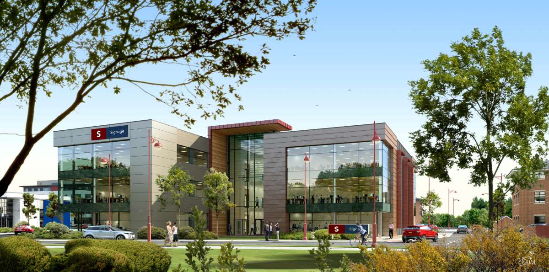
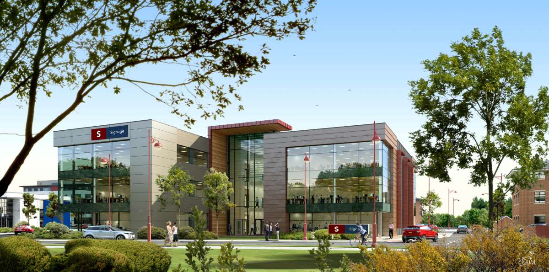
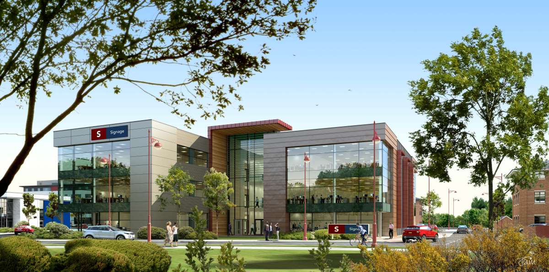
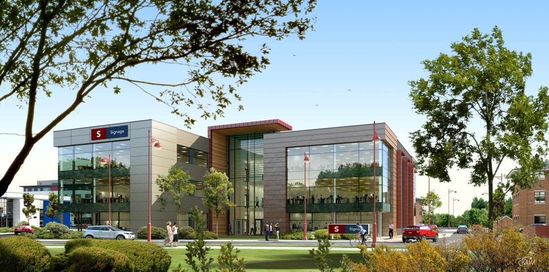
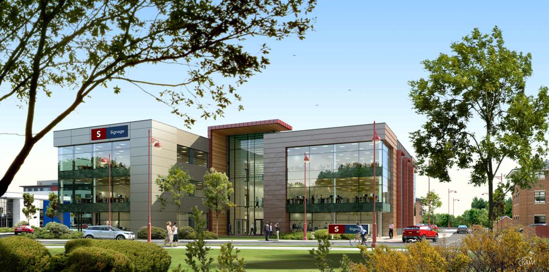
.jpg)
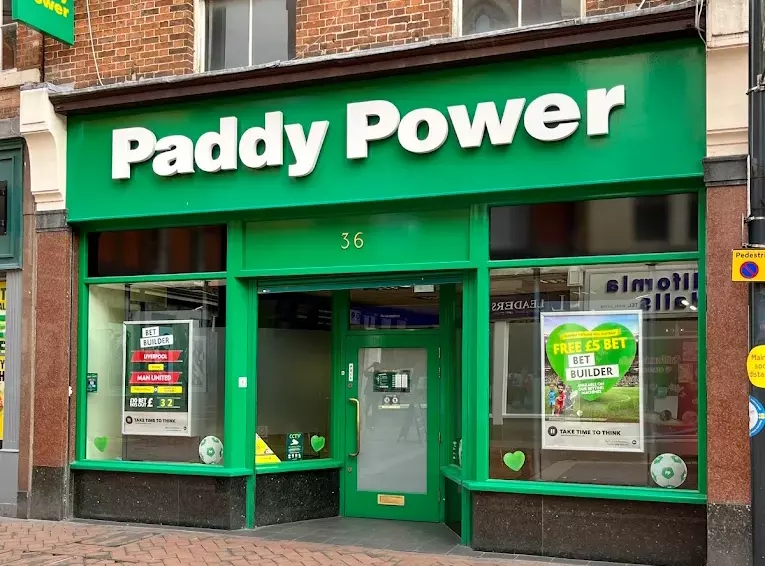
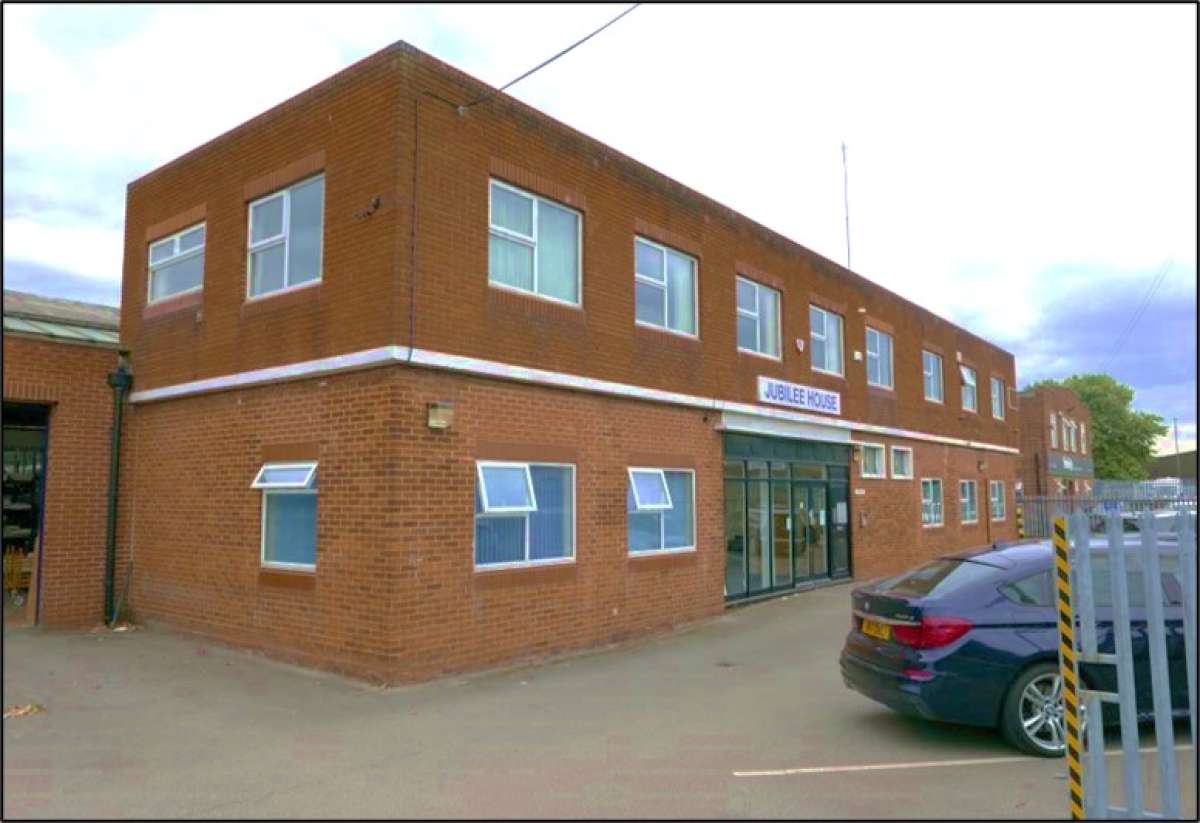
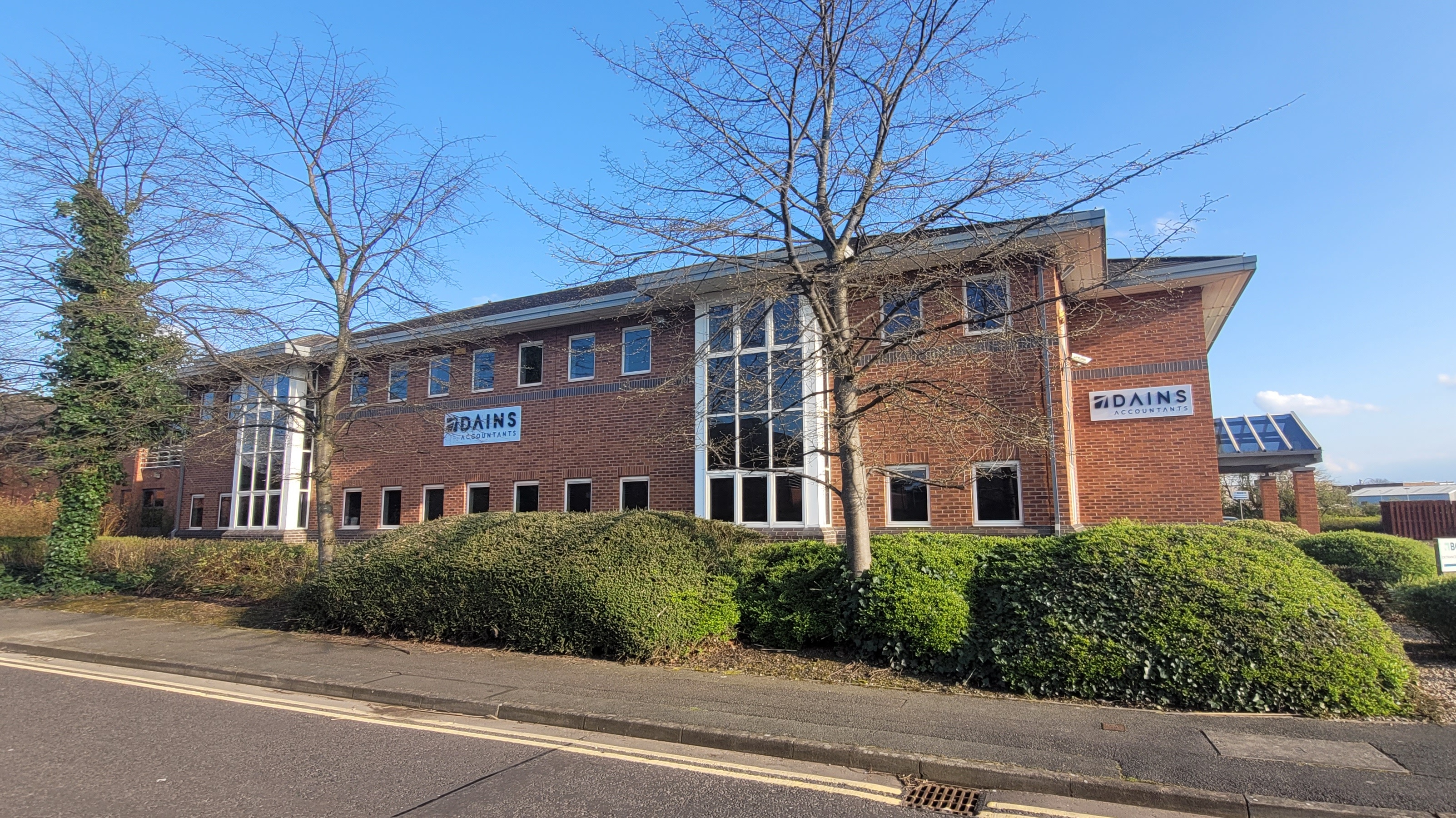
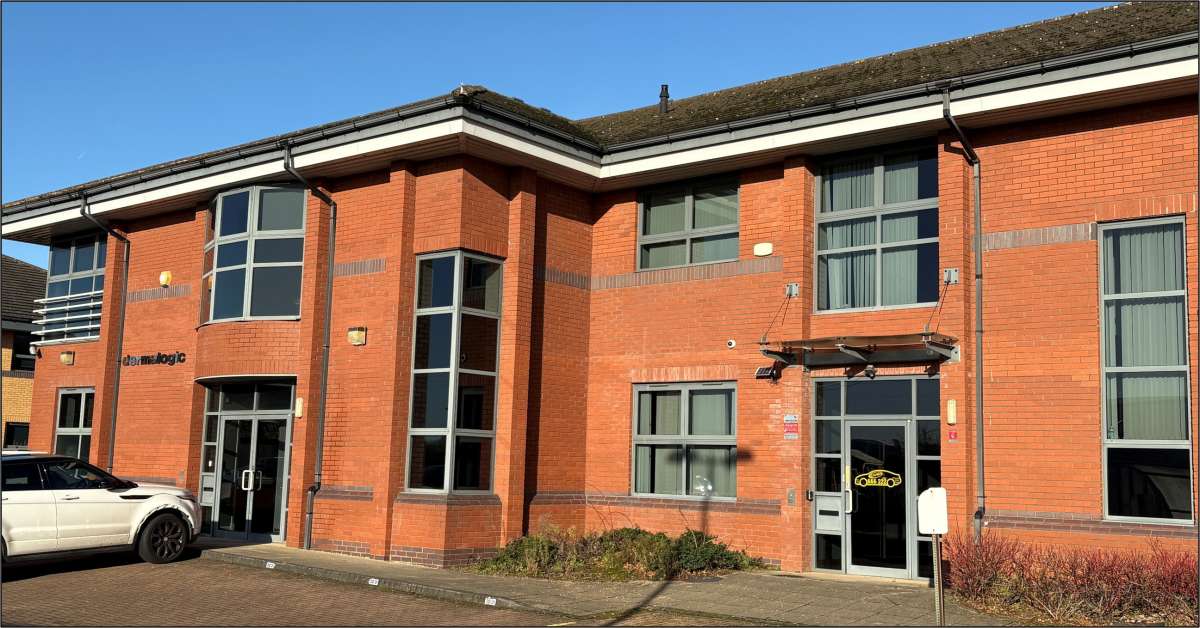
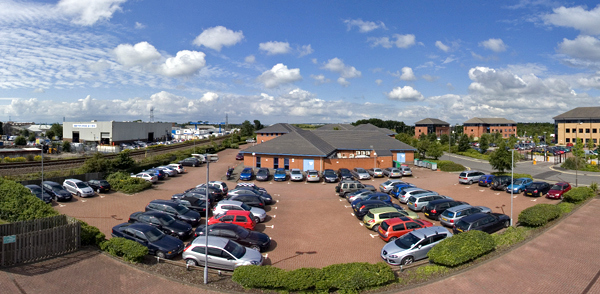
.jpg)
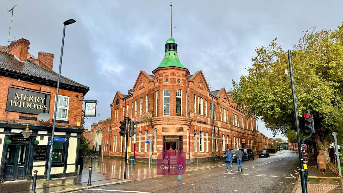
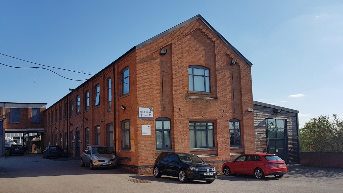
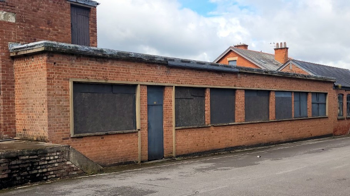
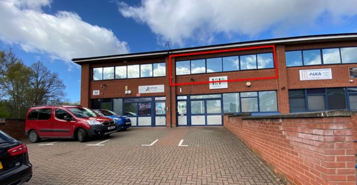
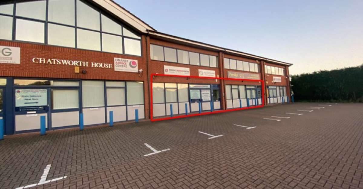
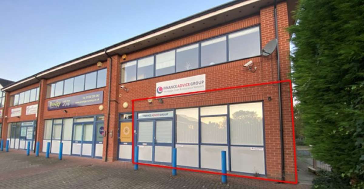
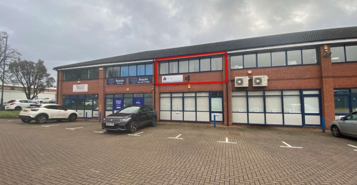
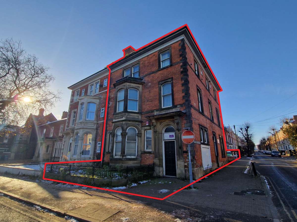


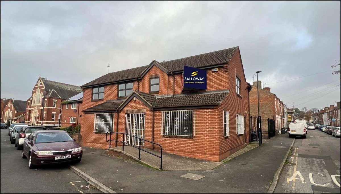
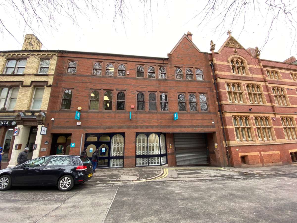
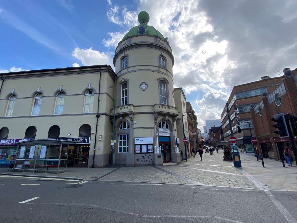
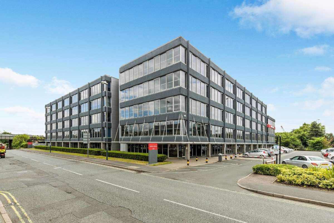
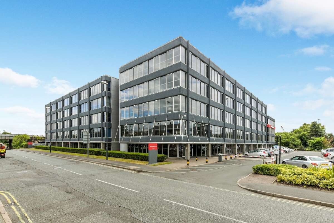
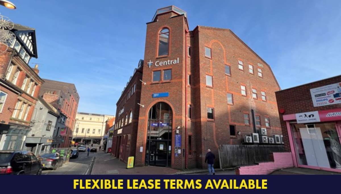
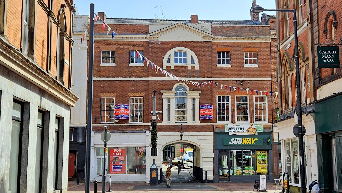
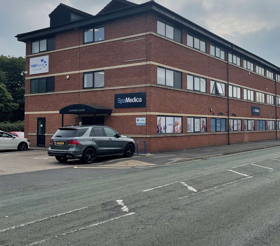
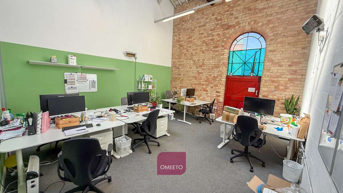
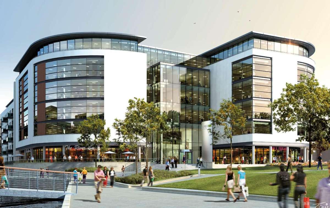
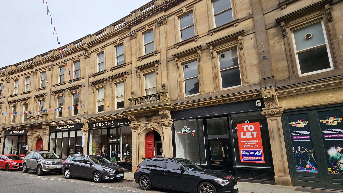
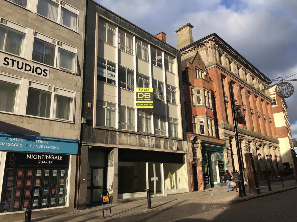
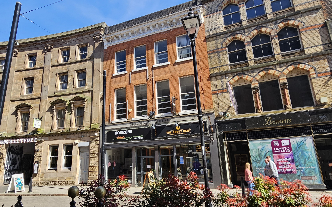
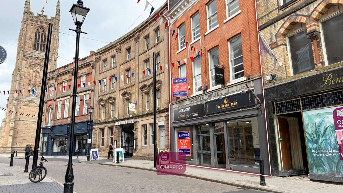

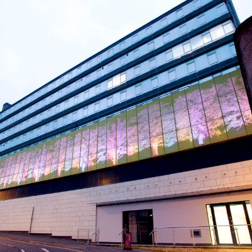



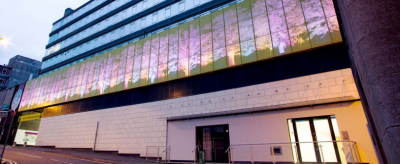
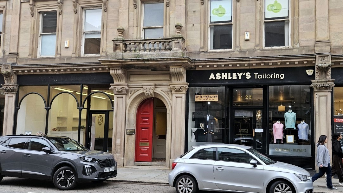
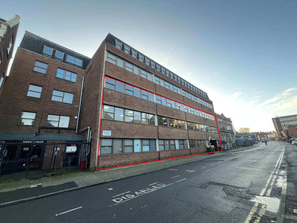
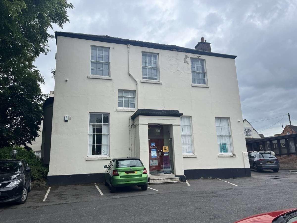

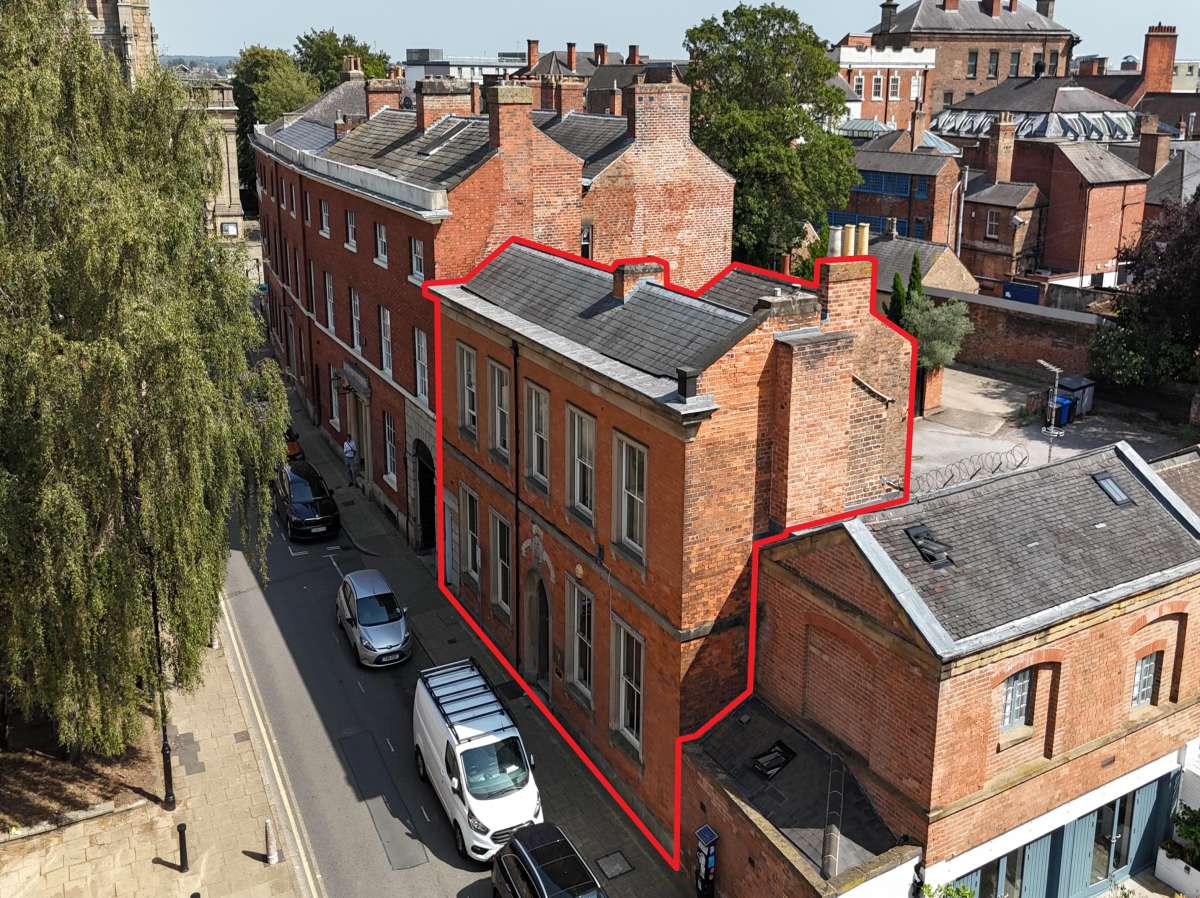
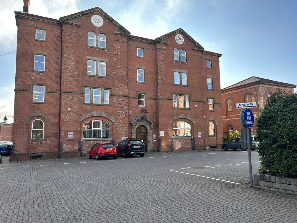
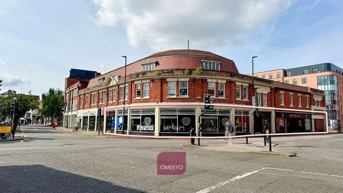
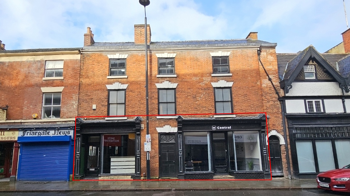
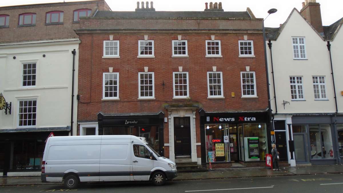
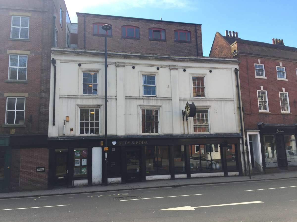
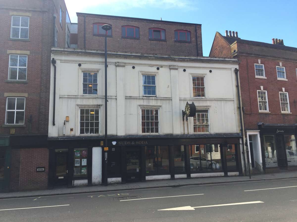


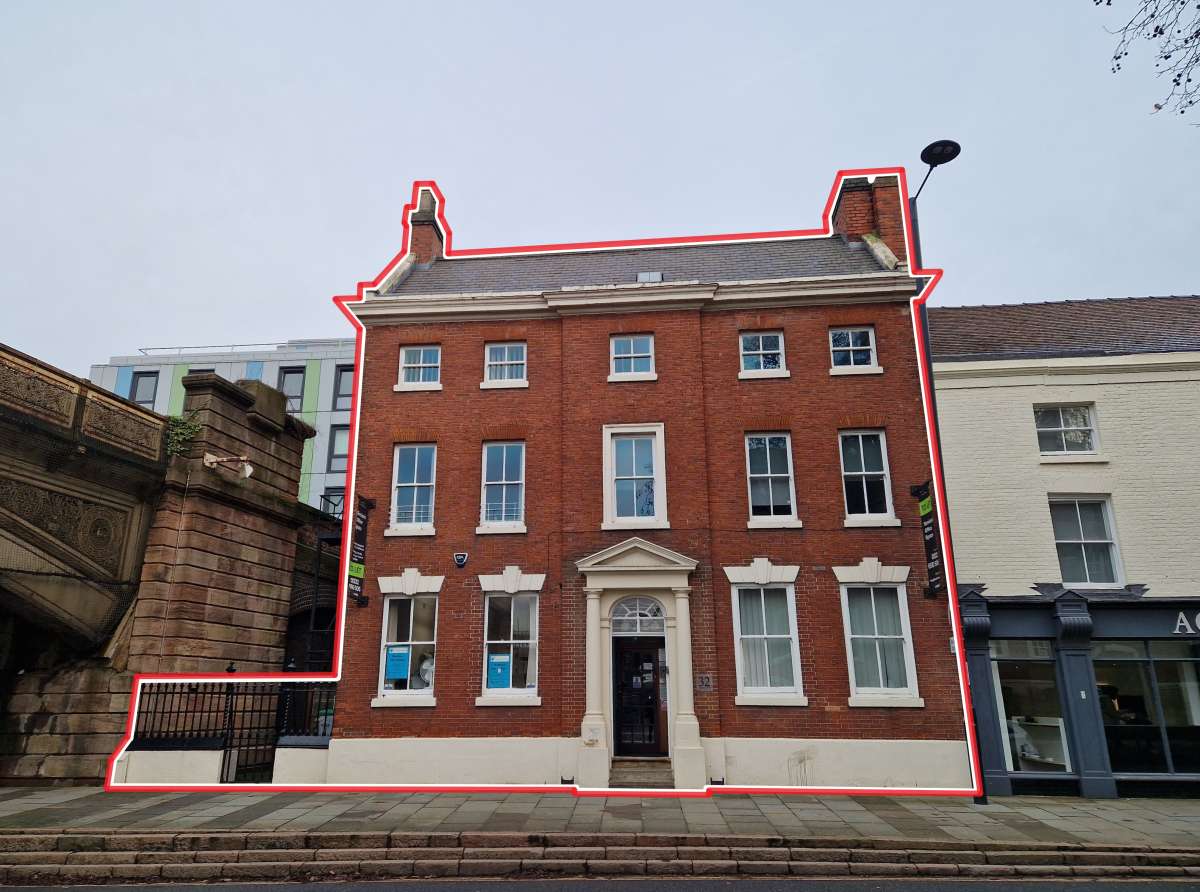
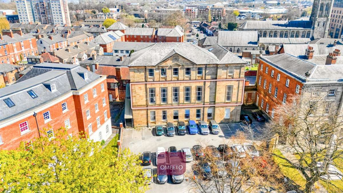
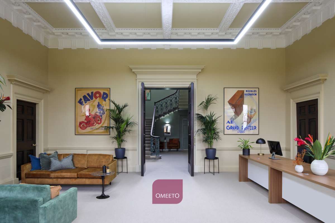
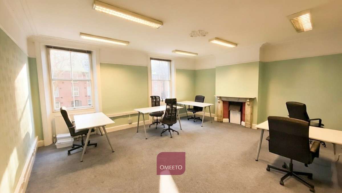
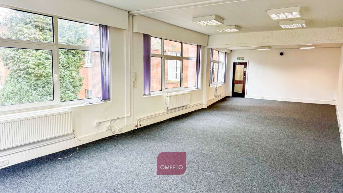
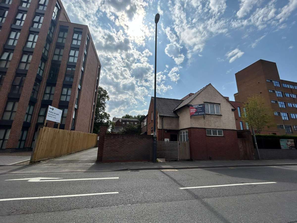
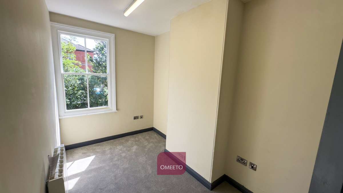
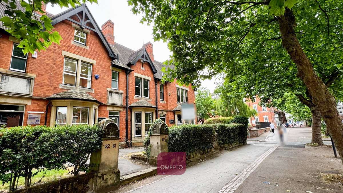
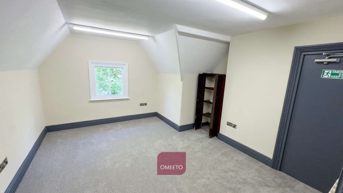
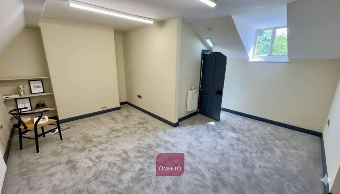
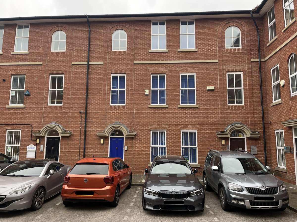
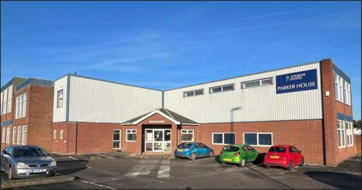
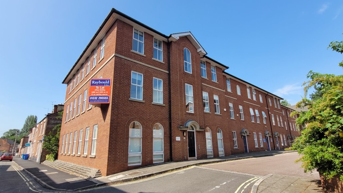
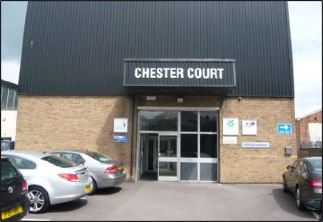
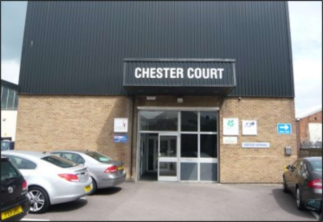
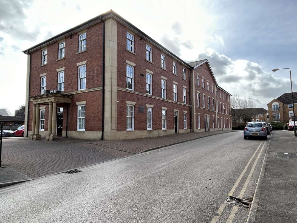
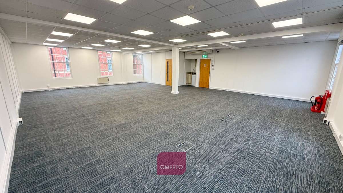
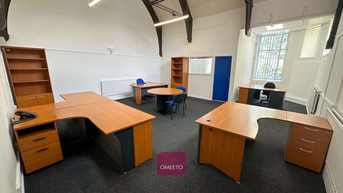
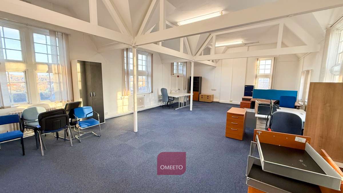

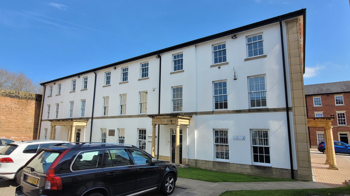

.jpg)
