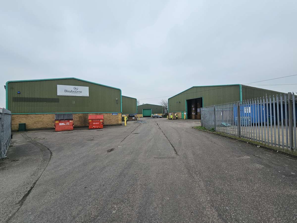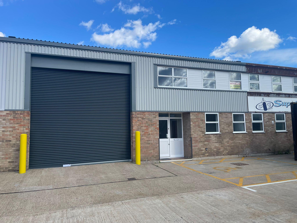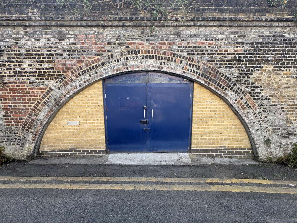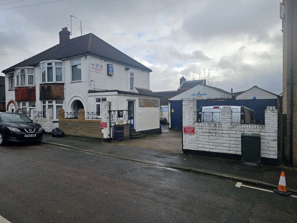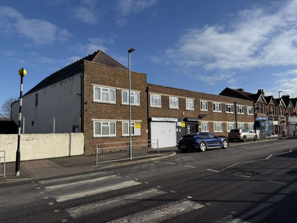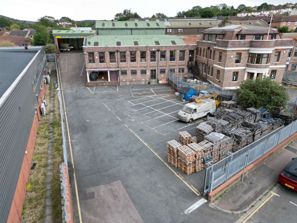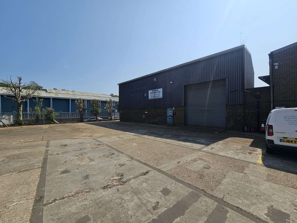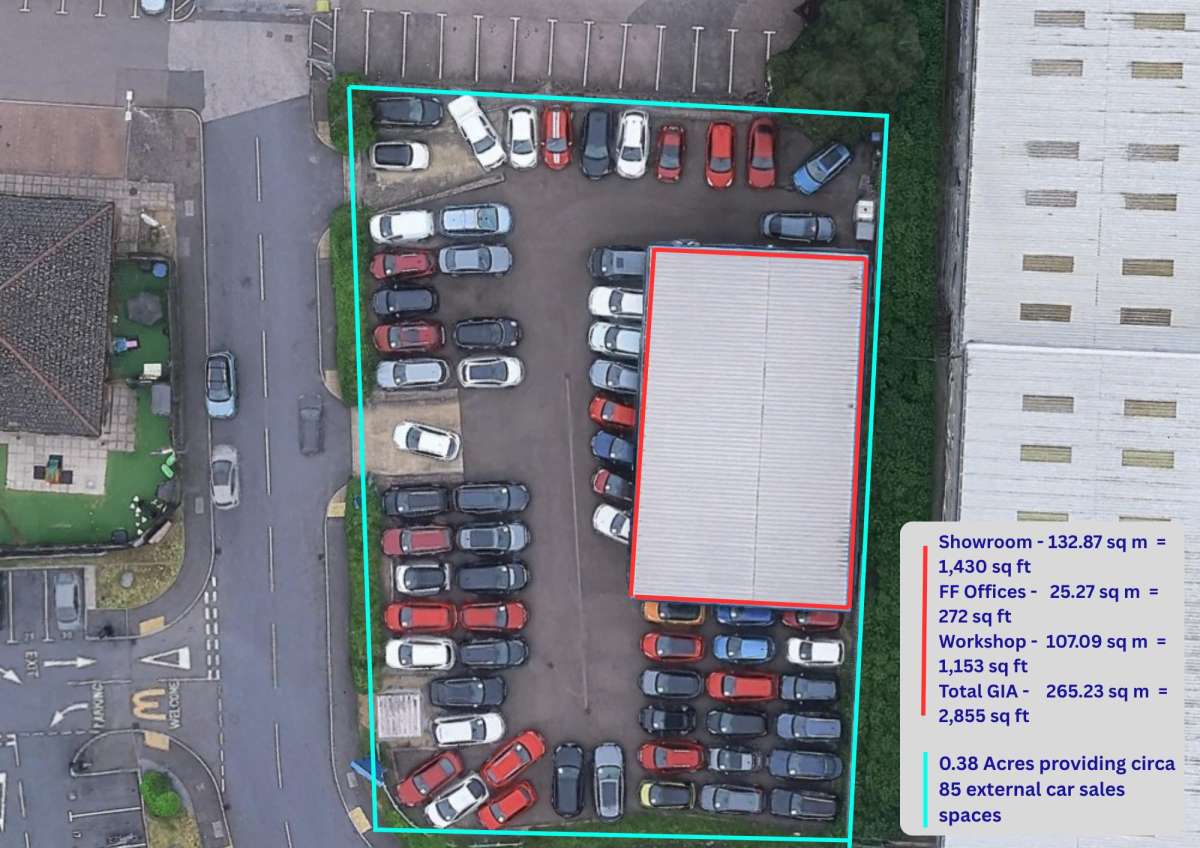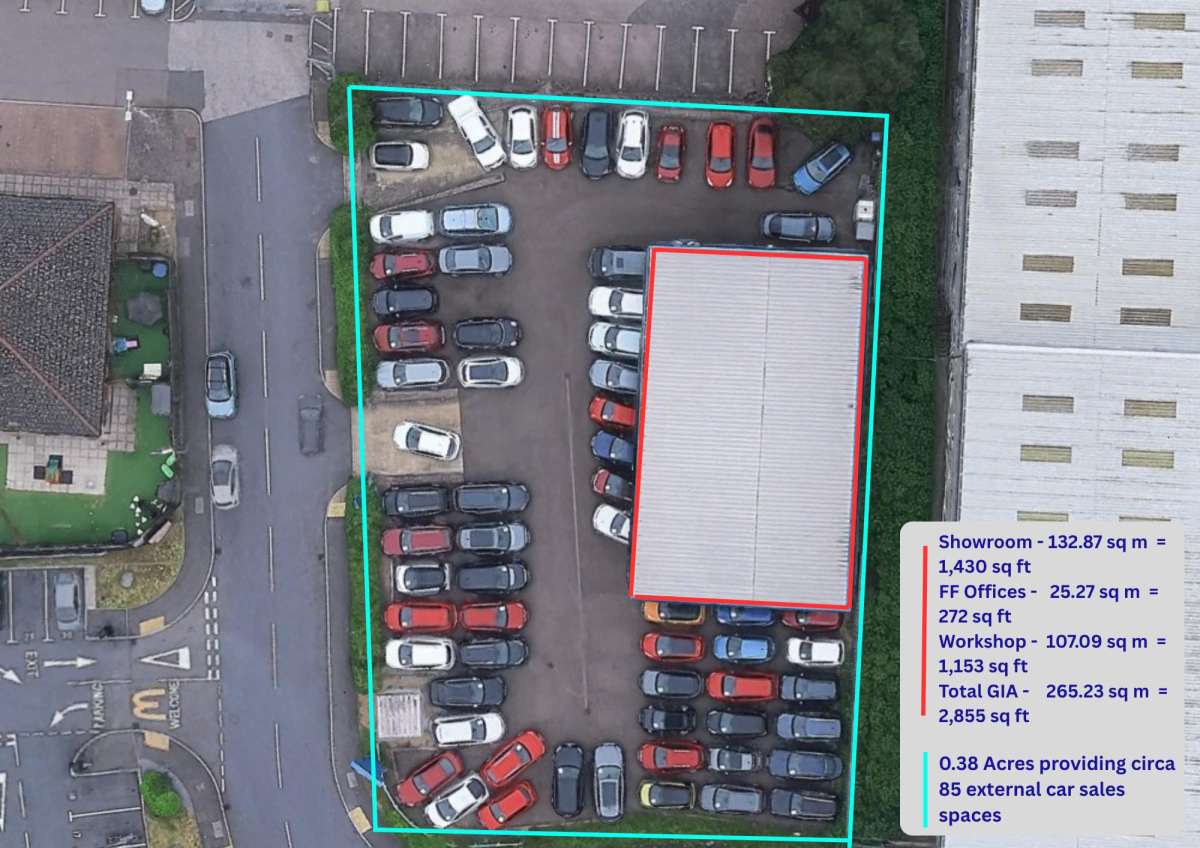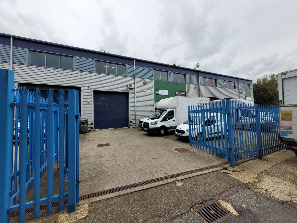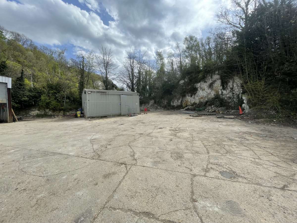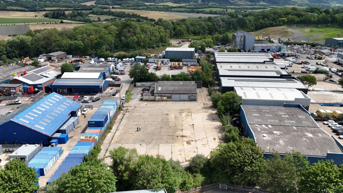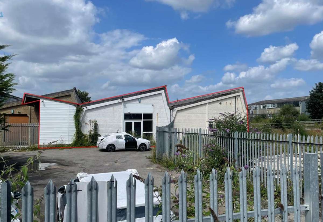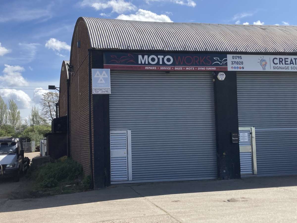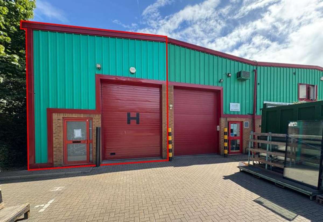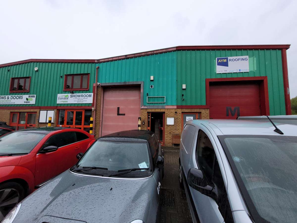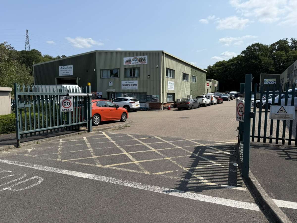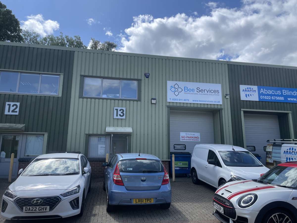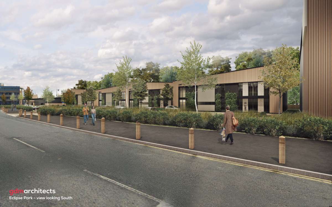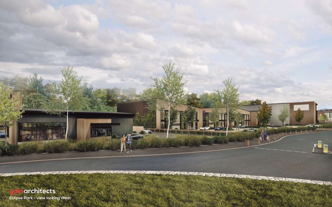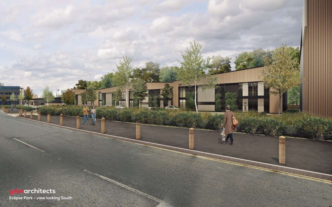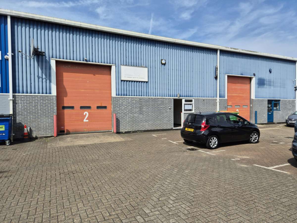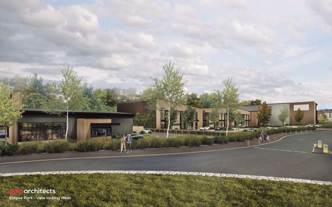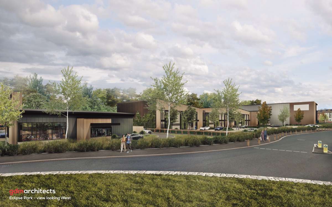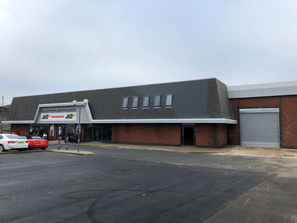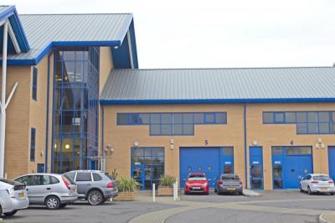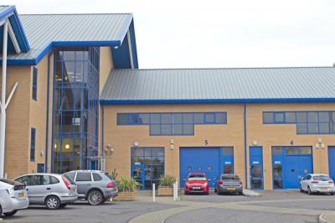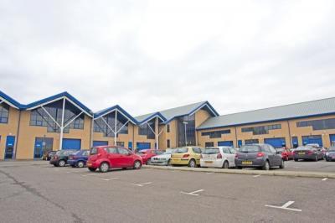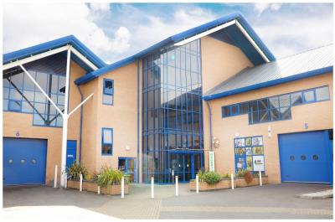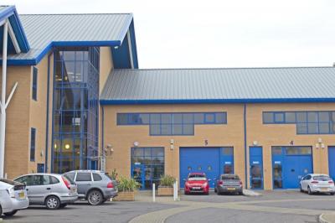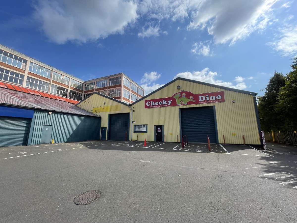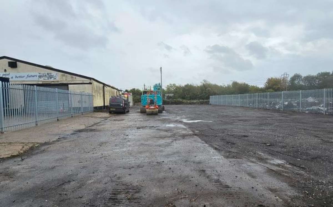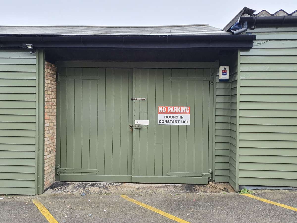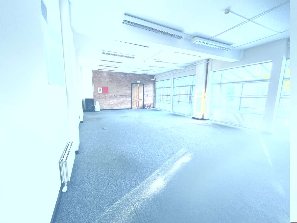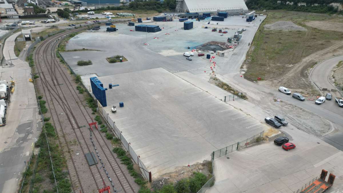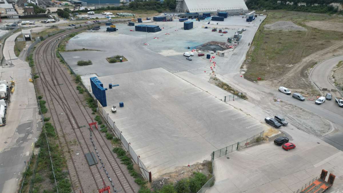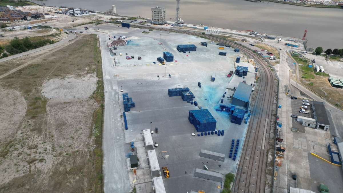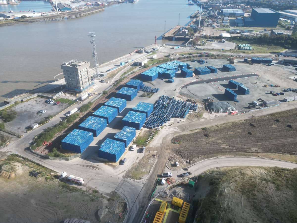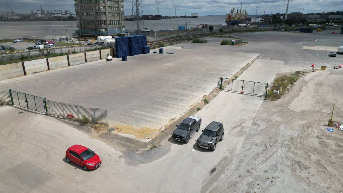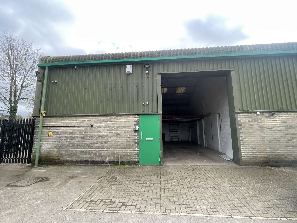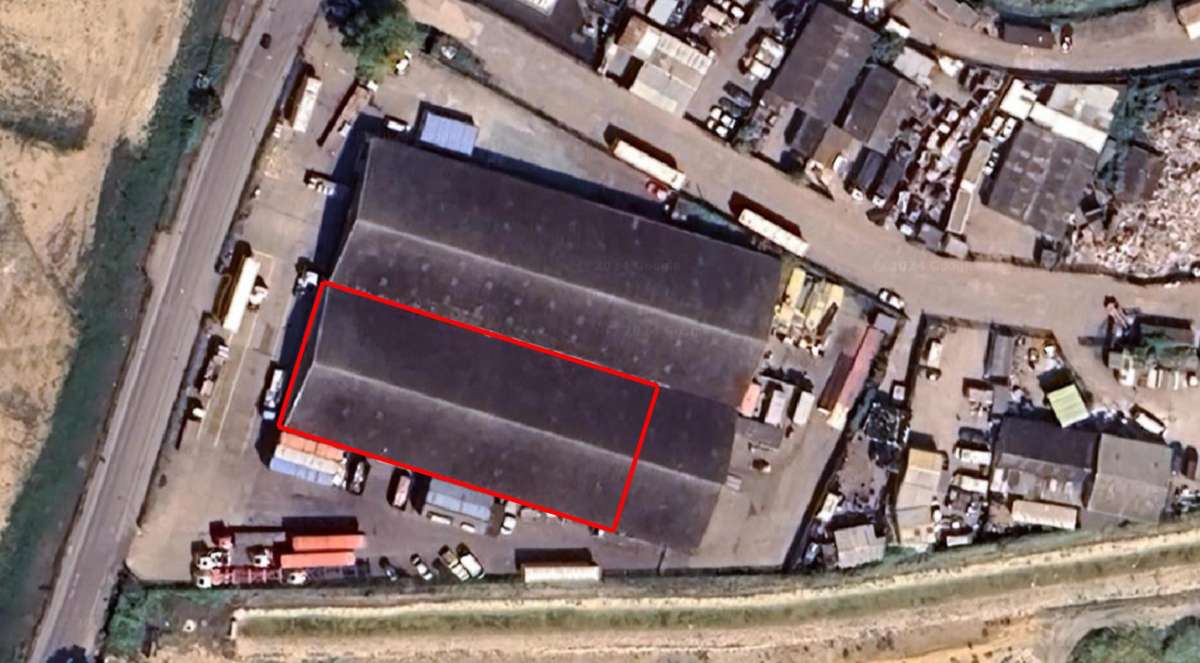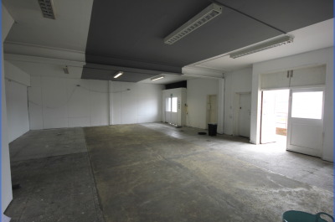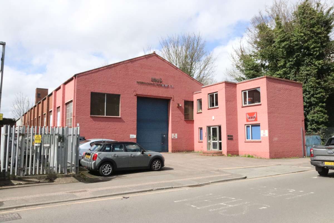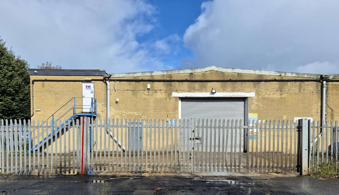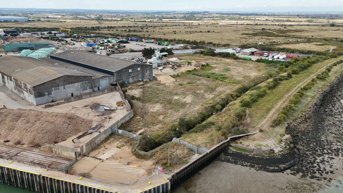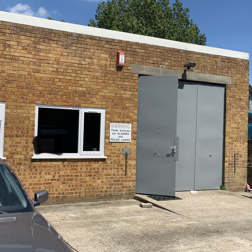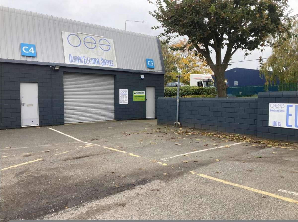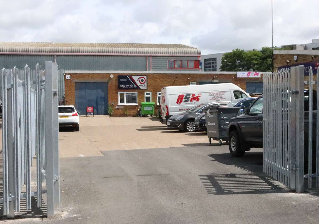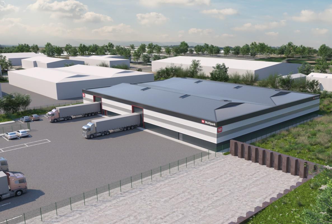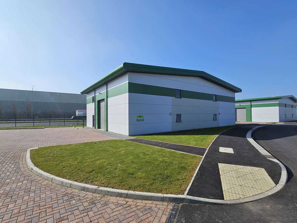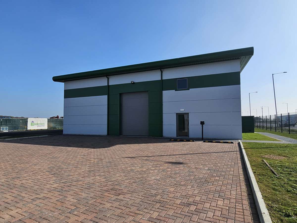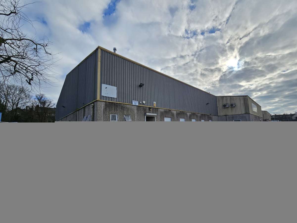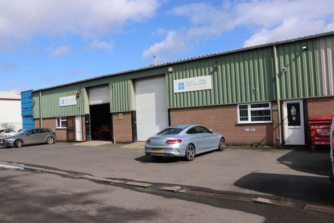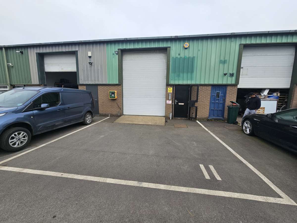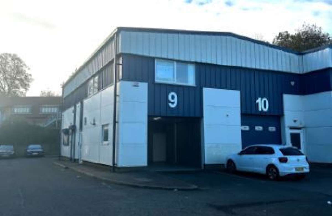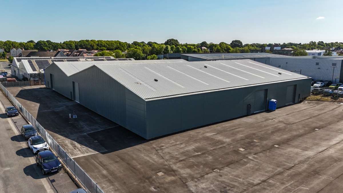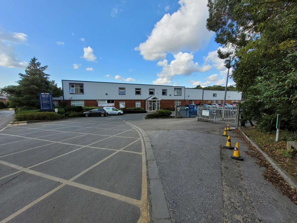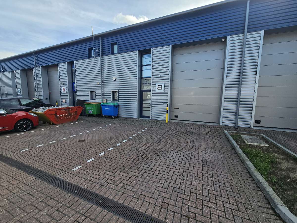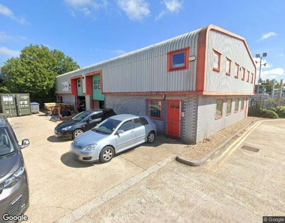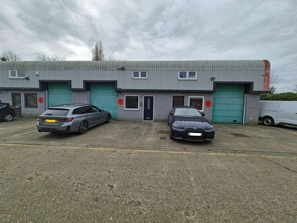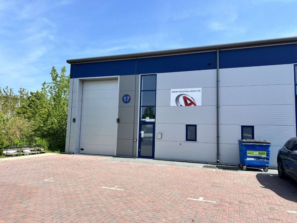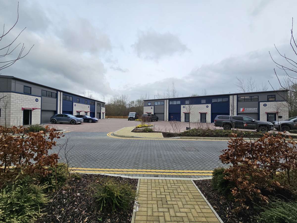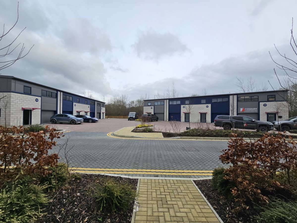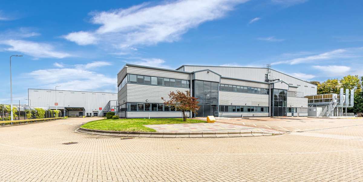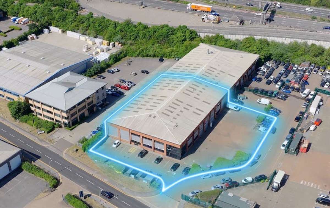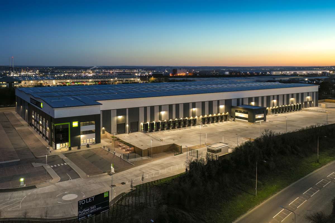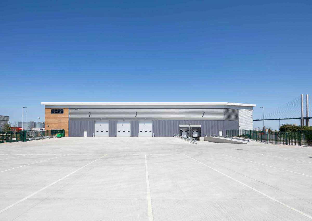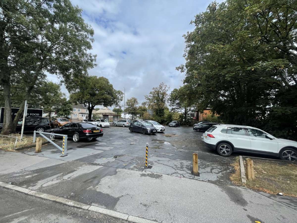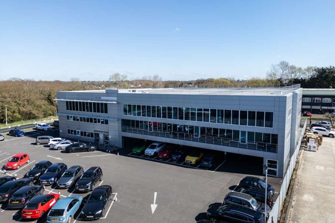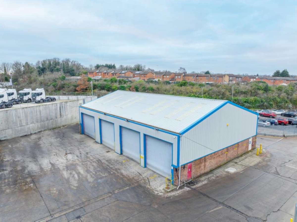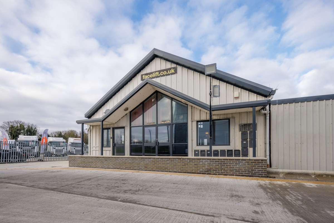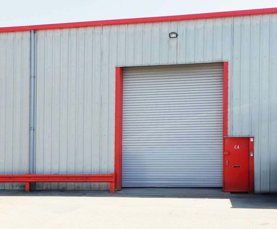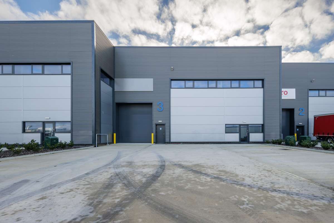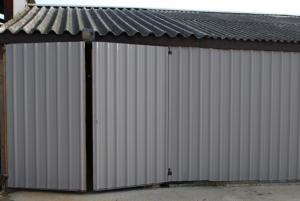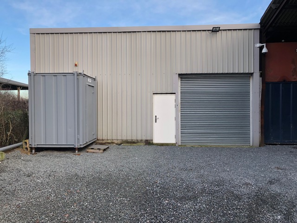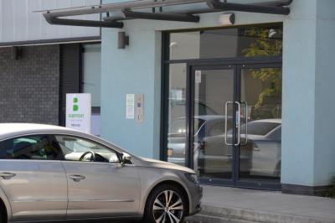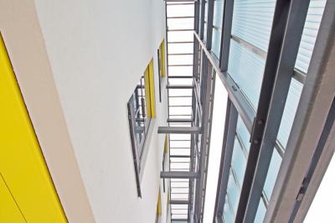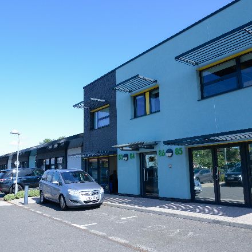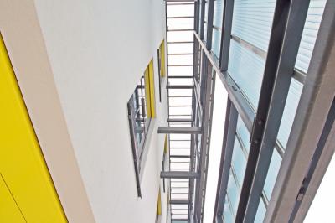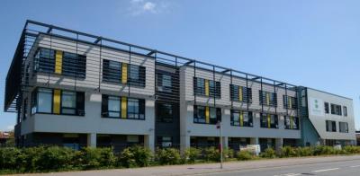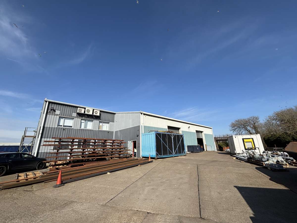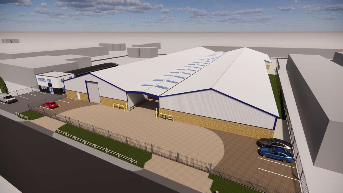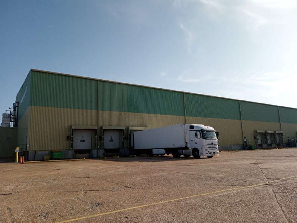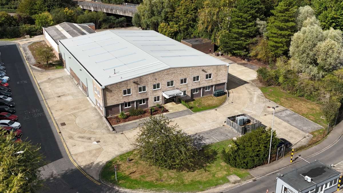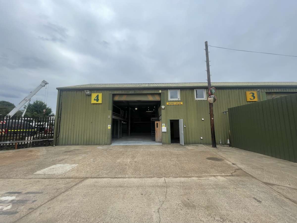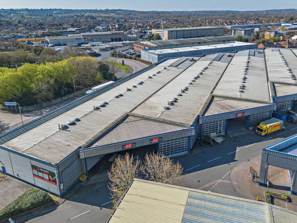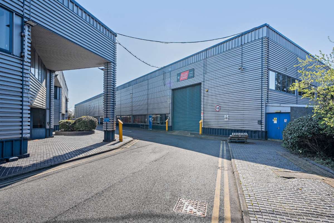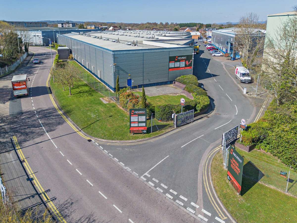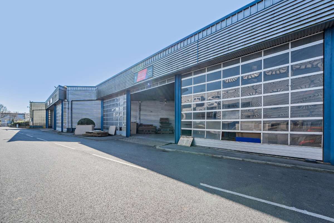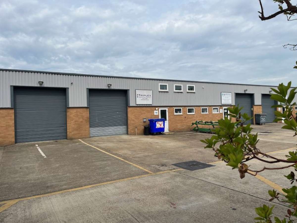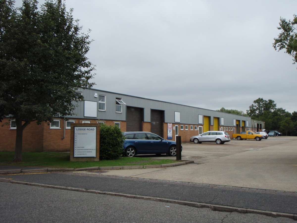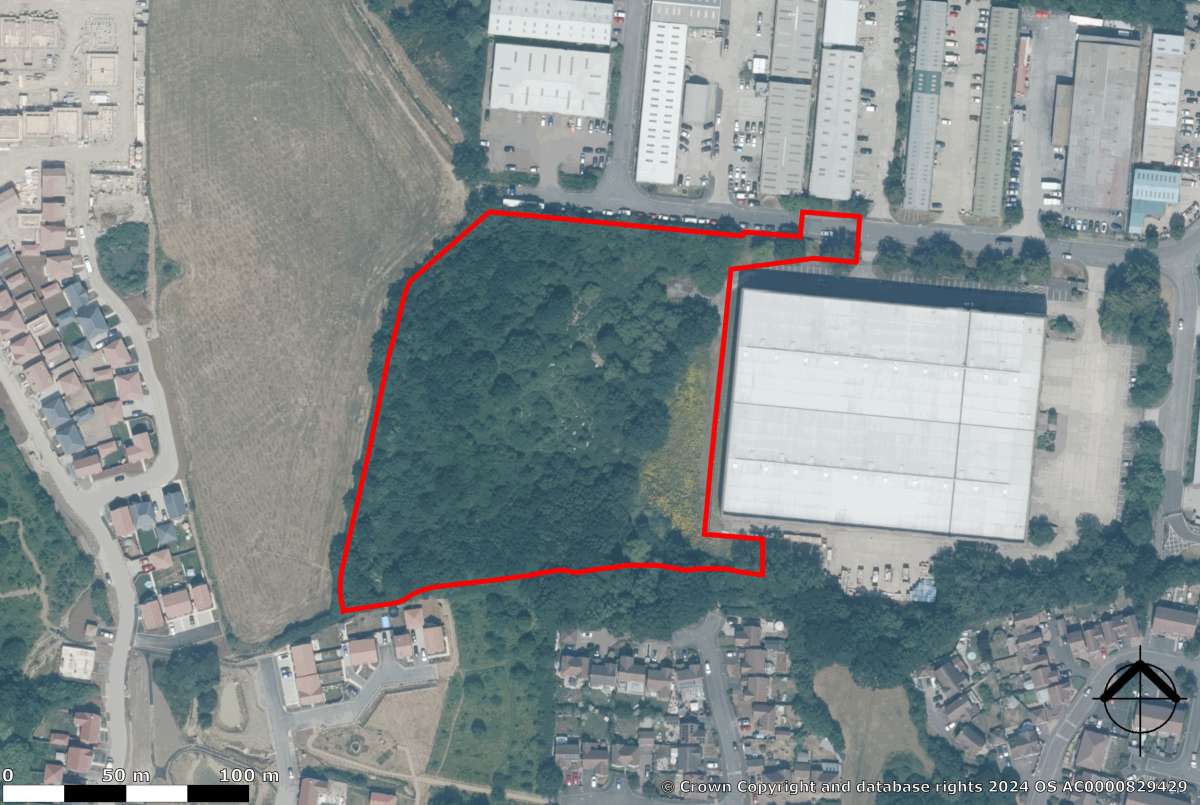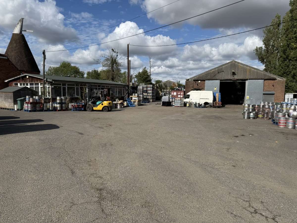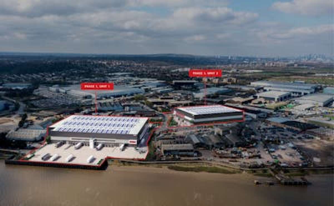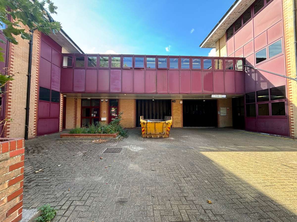
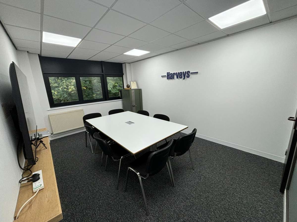
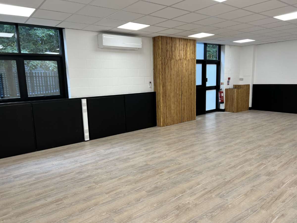





Industrial Unit For Sale Rochester
PROPERTY ID: 119847
PROPERTY TYPE
Industrial Unit
STATUS
Available
SIZE
2,851 sq.ft
Key Features
Property Details
The property is located on Waterside Court on the Medway City Estate fronting Neptune Way which is in the South Eastern side of the Estate just off the spine road through the Medway Tunnel. There is excellent access to J1 and 4 of the M2 motorway and approximately 15 minutes to the M25. Ebbsfleet International Station is also in close proximity serving London St Pancras in 18 minutes plus direct links to Dover. What3Words Location - https://w3w.co/tilt.lock.next
Description For Sale - Workshop And Office Building With 14 Car Parking Spaces Reading House Is Situated Within Waterside Court On The Medway City Estate. It Offers Great Flexibility And Has A Ground Floor Workshop Which Has Been Partially Separated To Provide An Office With Separate Kitchen Benefiting From Its Own Entrance Allowing For Opportunities To Sub-let If Required. The Remaining Ground Floor Accommodation Remains Workshop Space With Shutter Door Access From The Loading Area. The First Floor Office Accommodation Can Be Accessed Via An Internal Staircase Or Alternatively Via The Common Area Off The Main Circulation Area Of Waterside Court Which Has Lift Access As Well As The Stairwell. Externally There Are 14 Allocated Car Parking Spaces. Workshop & Offices Air Conditioning Good Flexibility To Sublet Led Lighting Workshop Has 3.6m Floor To Ceiling Height £385,000 14 Car Parking Spaces Tenure Comments Long Leasehold Sale 955 Year Lease Expiring 30 March 2963 Location The Property Is Located On Waterside Court On The Medway City Estate Fronting Neptune Way Which Is In The South Eastern Side Of The Estate Just Off The Spine Road Through The Medway Tunnel. There Is Excellent Access To J1 And 4 Of The M2 Motorway And Approximately 15 Minutes To The M25. Ebbsfleet International Station Is Also In Close Proximity Serving London St Pancras In 18 Minutes Plus Direct Links To Dover. What3words Location - Https://w3w.co/tilt.lock.next Accommodation The Property Offers Great Flexibility. The Ground Floor Workshop Has Shutter Door Access From The Loading Area To The Front Which Benefits From A 3.6m Floor To Ceiling Height. It Has Been Partially Separated To Provide A Newly Fitted Separate Office With Kitchen Benefiting From Its Own Entrance Allowing For Opportunities To Sub-let If Required. The First Floor Office Accommodation Can Be Accessed Via An Internal Staircase From The Ground Floor Office Or Alternatively Via The Common Area Off The Main Circulation Area Of Waterside Court Which Has Lift Access As Well As The Stairwell. The Property Has Been Measured On A Gross Internal Area (gia) Basis As Follows: Ground Floor Gia 132.64 Sq M = 1,428 Sq Ft Ground Floor Workshop - 44.11 Sq M = 475 Sq Ft Ground Floor Office - 61.78 Sq M = 665 Sq Ft First Floor Office - 132.26 Sq M = 1,424 Sq Ft Total Gia - 264.90 Sq M = 2,852 Sq Ft The Property Has 14 Allocated Car Parking Spaces - Led Lighting - New Gf Kitchen - Air Conditioning - Dda Complaint - Gas Central Heating - Intruder Alarm - 3.6m Floor To Ceiling Height Terms To Purchase The Long Leasehold Interest Of Title K949659 Being A 955-year Lease Expiring 30 March 2963 Rent/price £385,000 Viewing Strictly By Prior Appointment Through The Surveyors. Please Contact Phil Hubbard E: Phil.hubbard@sibleypares.co.uk Or Dominic Barber E: Dominic.barber@sibleypares.co.uk Rateable Value / Council Tax Rv £27,500 @ 49.9p In The £ Rates Payable £13,722.50 For The Year 2025/26 Vat Unless Otherwise Stated, All Rents/prices Are Quoted Exclusive Of Value Added Tax (vat) Which Will Be Charged At The Prevailing Rate. Prospective Occupiers Should Satisfy Themselves As To Any Vat Payable In Respect Of Any Transaction. Epc Rating (d) 87


