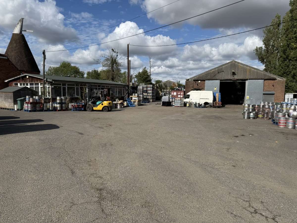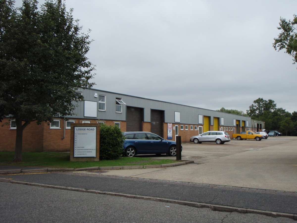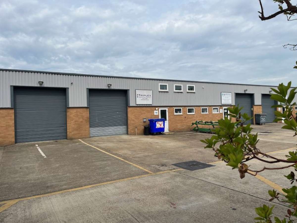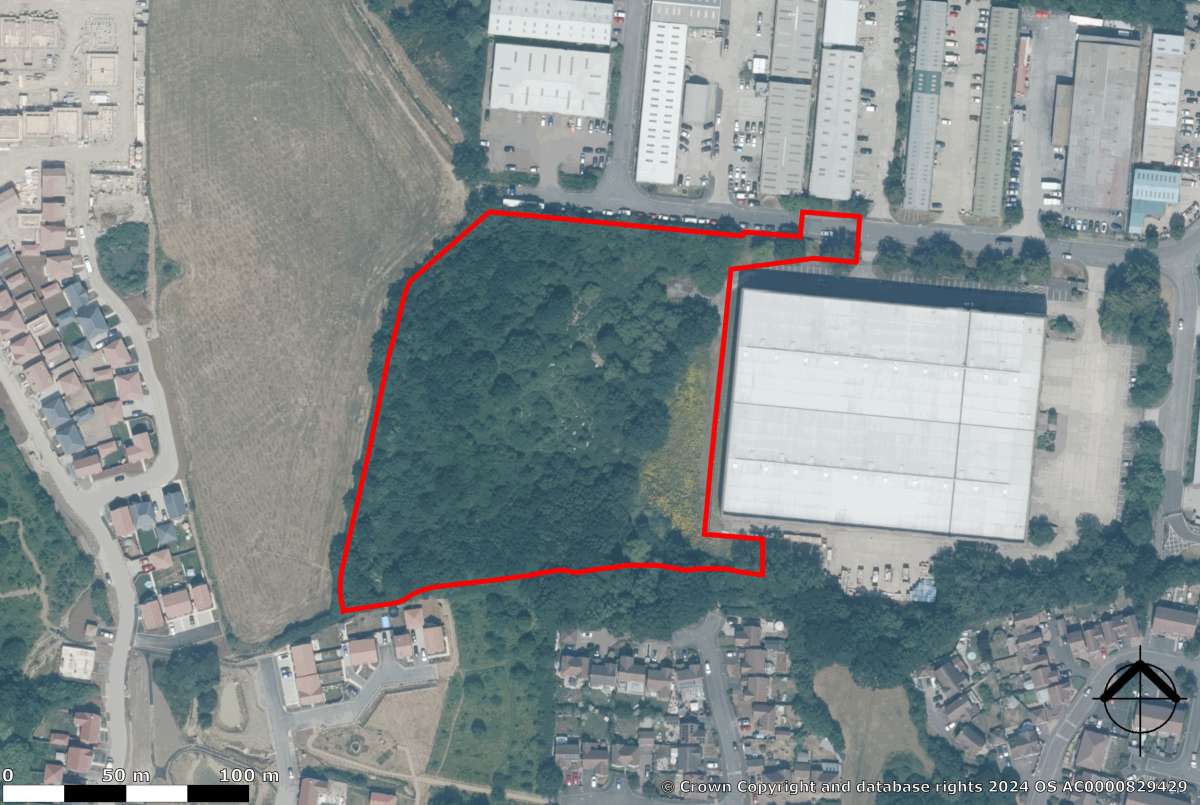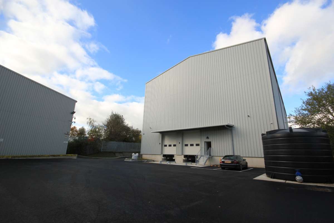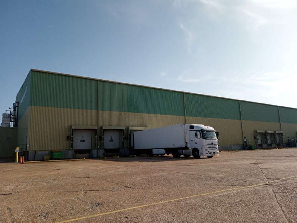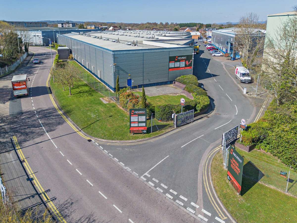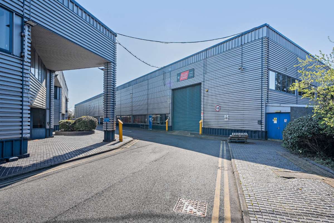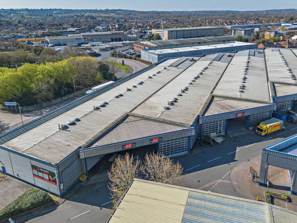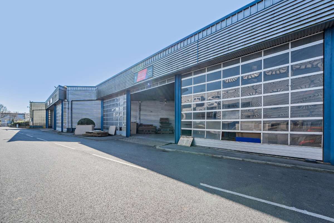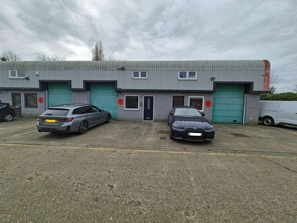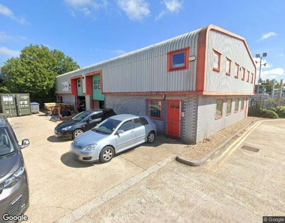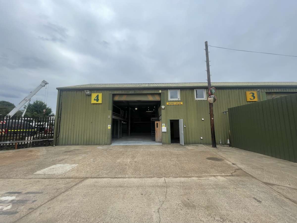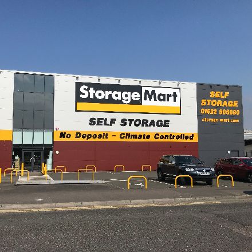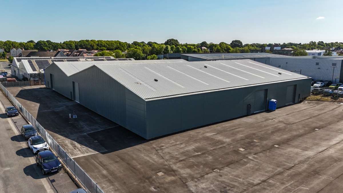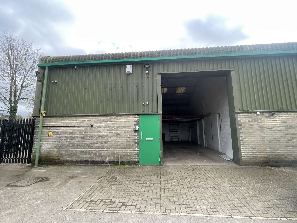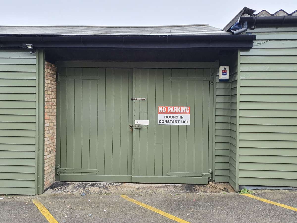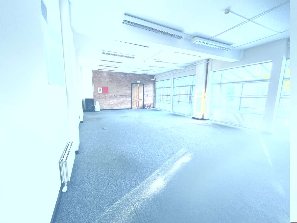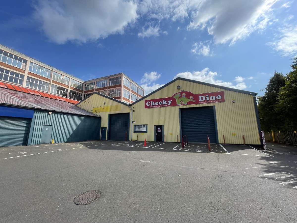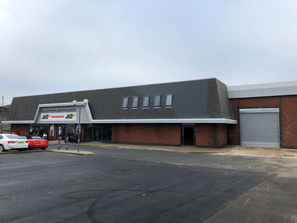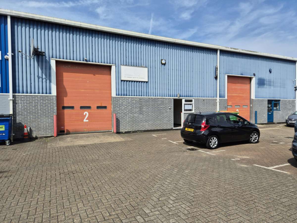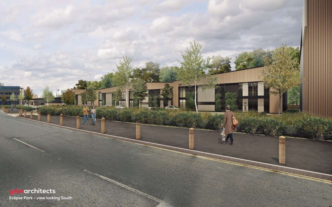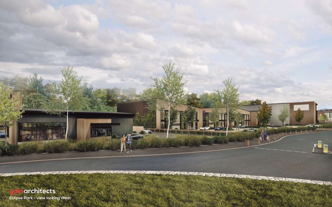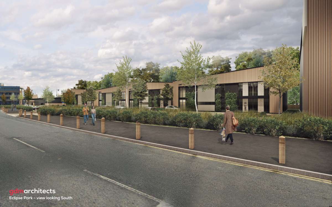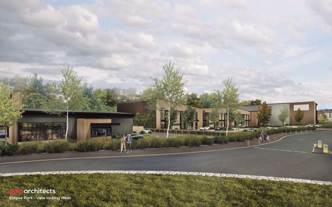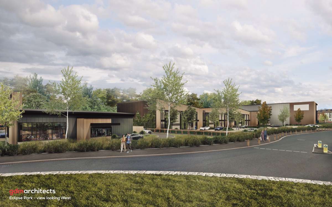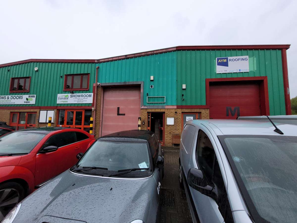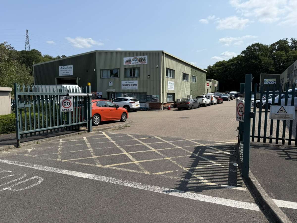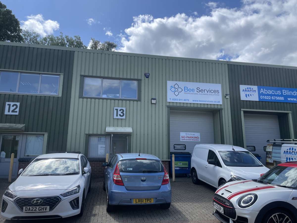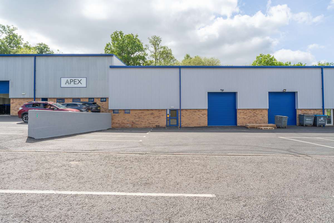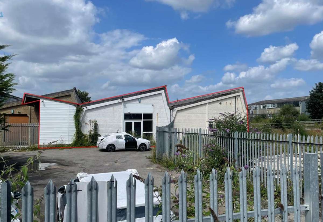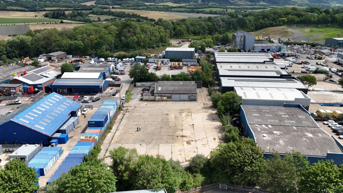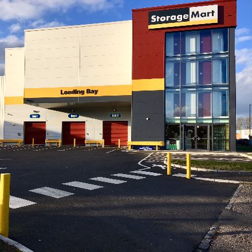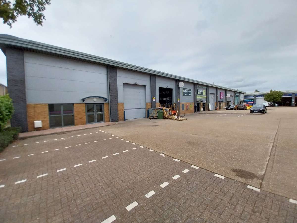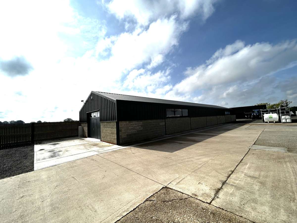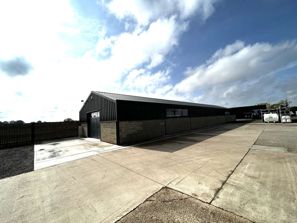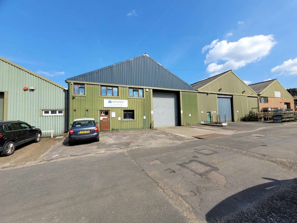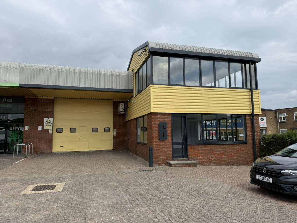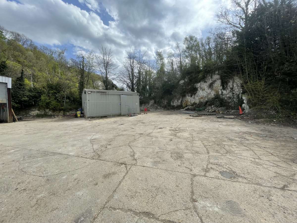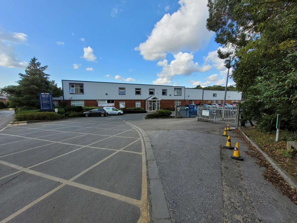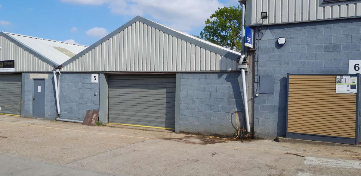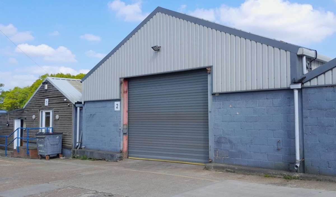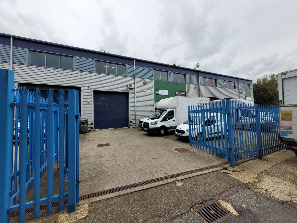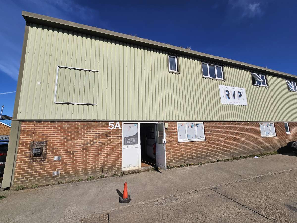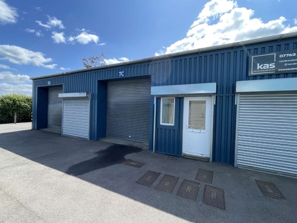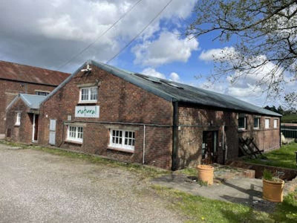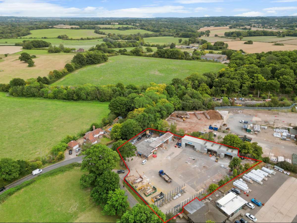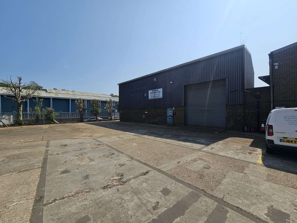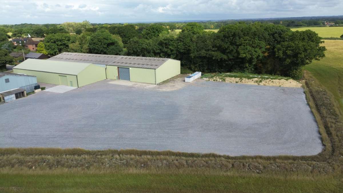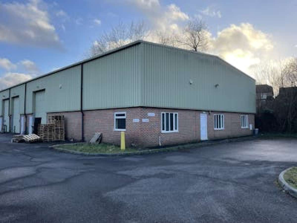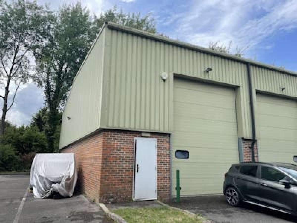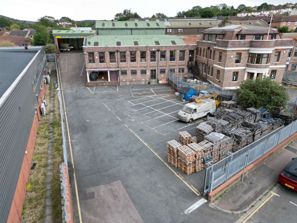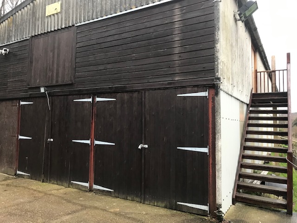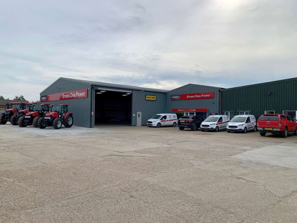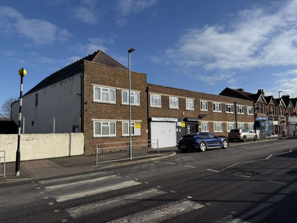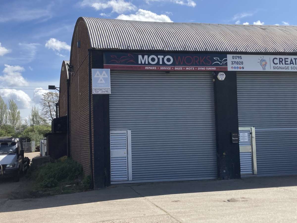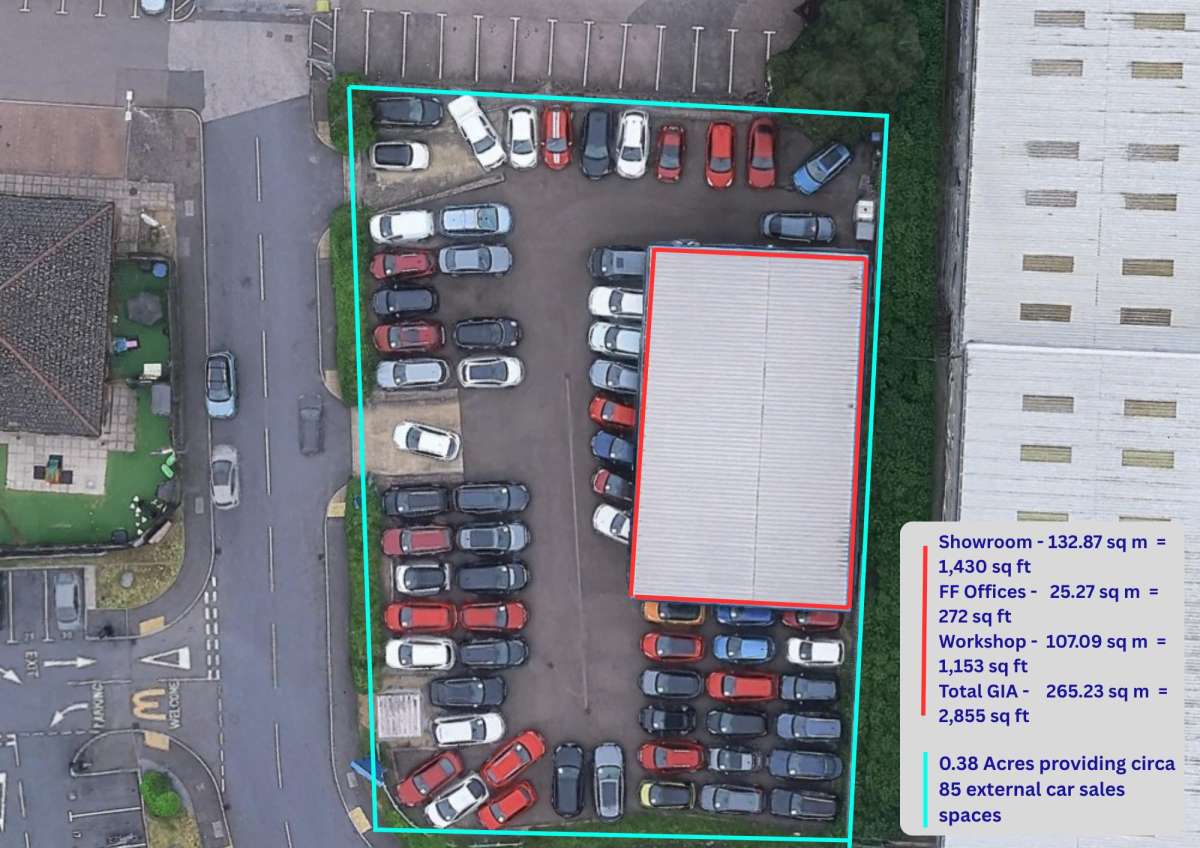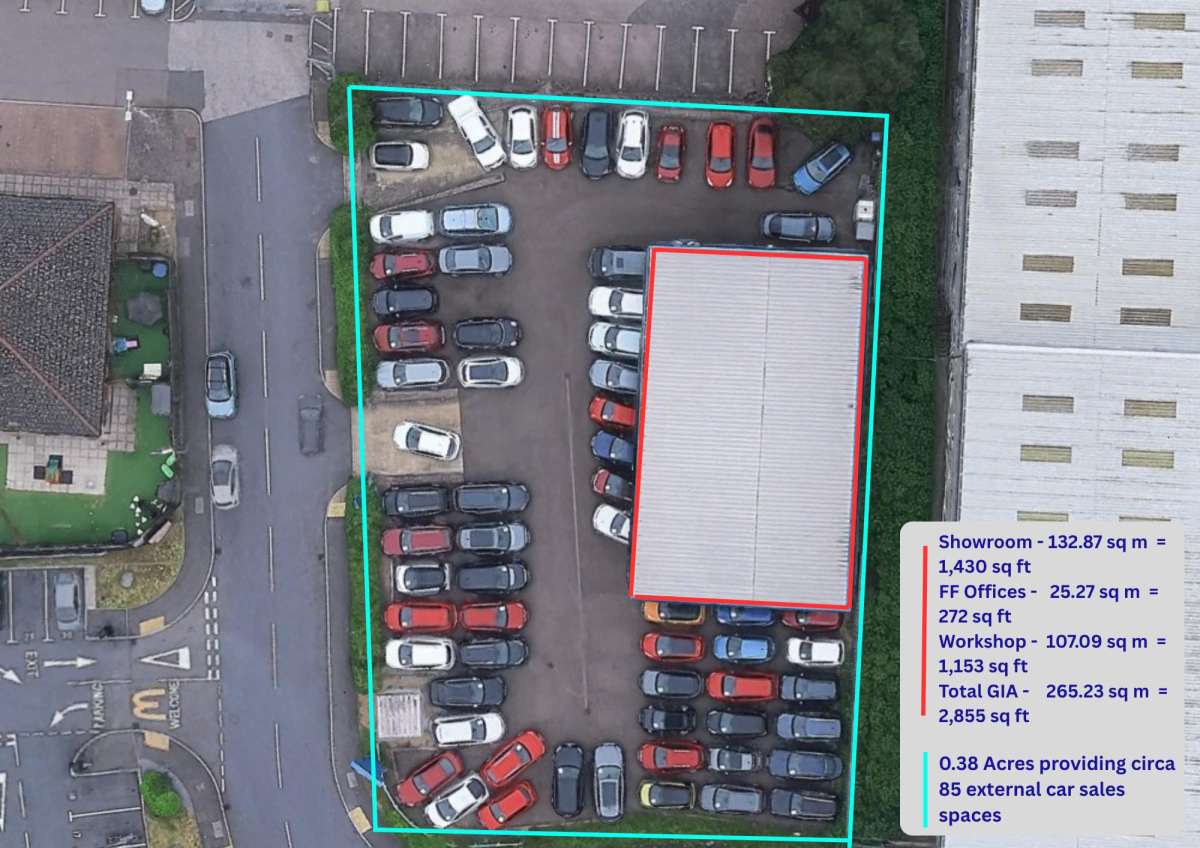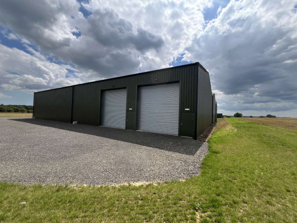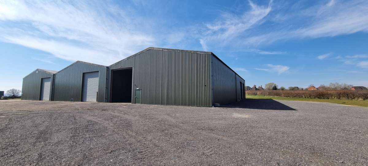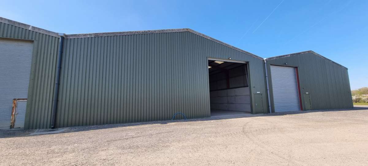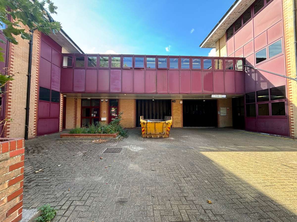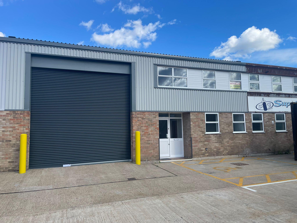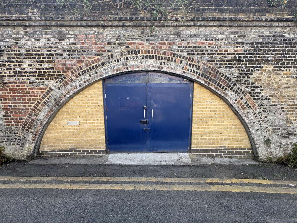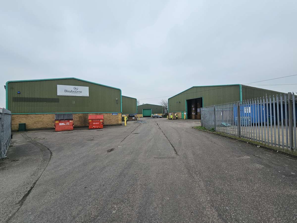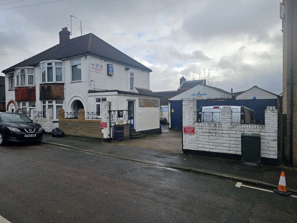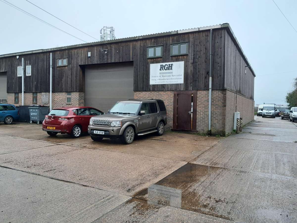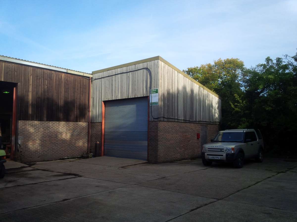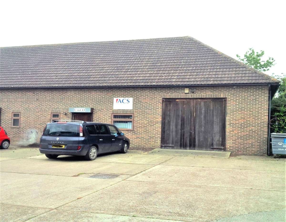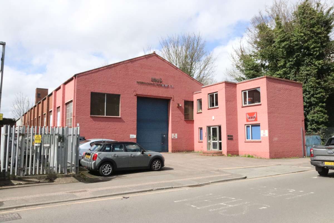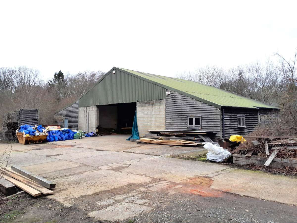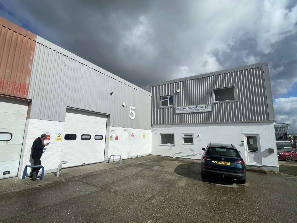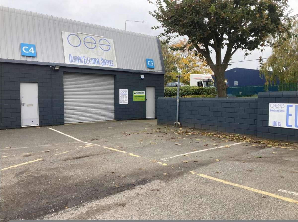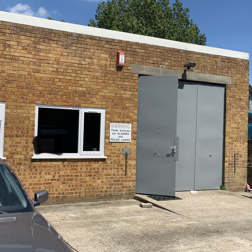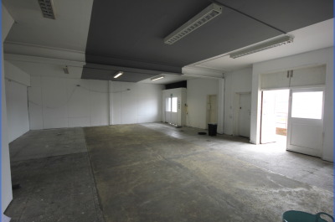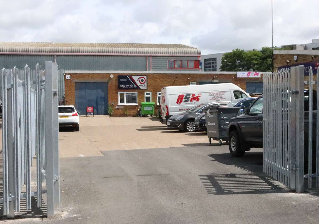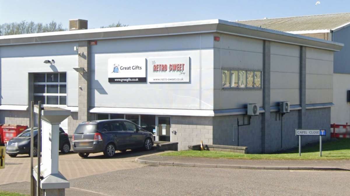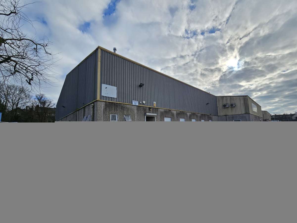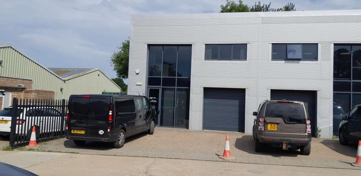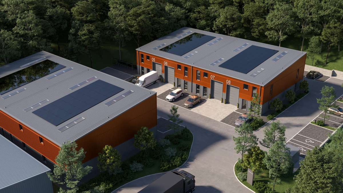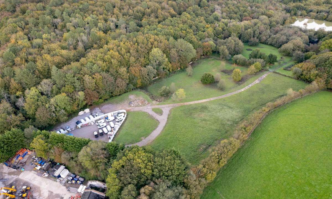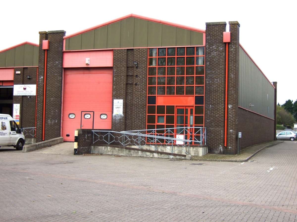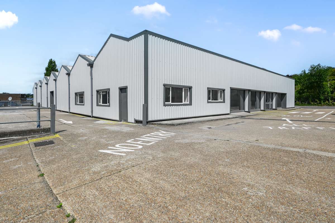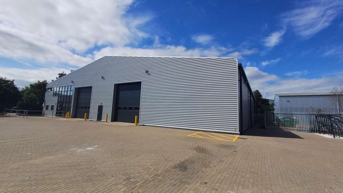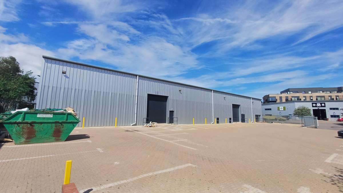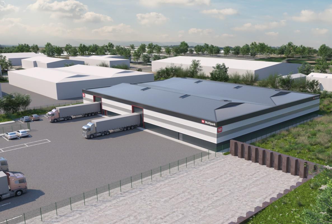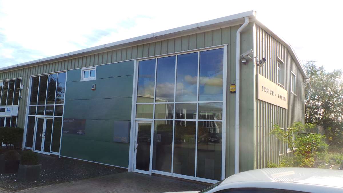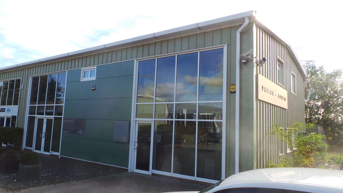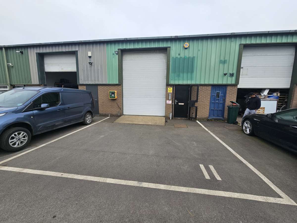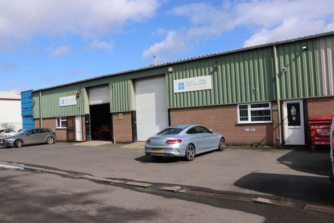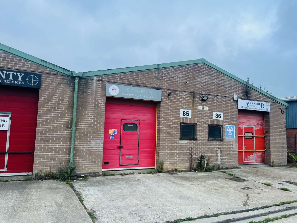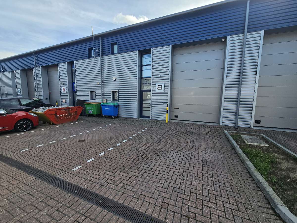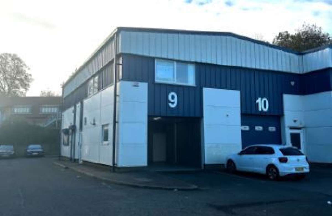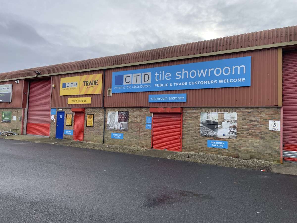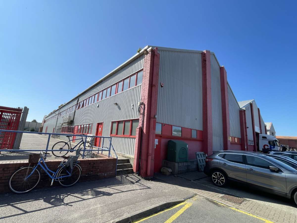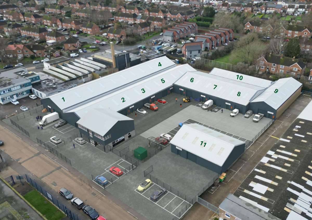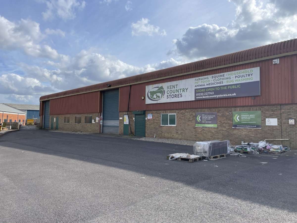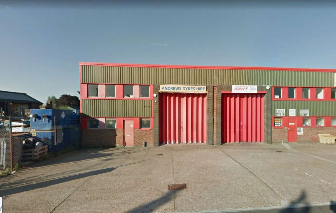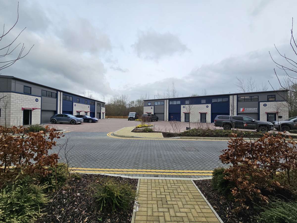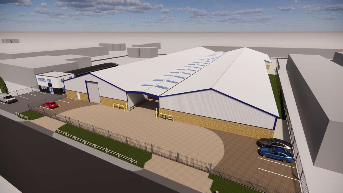
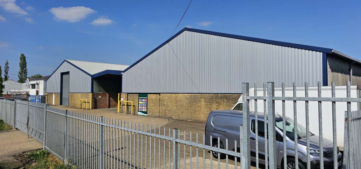
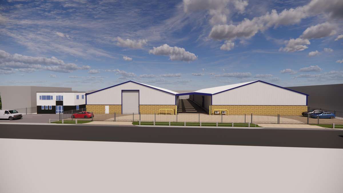
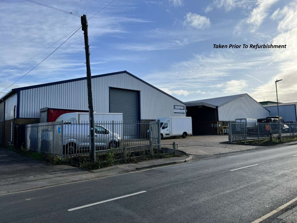




Industrial Unit To Let Tonbridge
PROPERTY ID: 139505
PROPERTY TYPE
Industrial Unit
STATUS
Available
SIZE
3,143-39,426 sq.ft
Key Features
Property Details
The property is situated on Pattenden Lane Industrial Estate, Marden, just off the A229 14 miles to the south of Maidstone Town Centre and 14 miles north east of Tonbridge and geographically well located in Kent being 45 miles from central London and 47 miles from Dover docks. Pattenden Lane is one of the primary large industrial and warehouse locations around Maidstone with in excess of 500,000 sq ft of industrial accommodation over various large and smaller units. Marden itself is in the Weald of Kent, offering a variety of local amenities with further amenities in Staplehurst. Marden station has services to London in 47 minutes. what3words Address - https://w3w.co/tipping.heckler.middle
Description Comprehensively Refurbished -- Warehouse Storage / Light Industrial & Office Accommodation -- To Let The Fruit Show Business Park Is A Secure Detached Warehouse Premises, Has Had A Considerable Refurbishment, Located In Marden, Kent. The Property Sits On A Site Of Approximately 2.1 Acres And Comprises Two Main Warehouse Bays With Central Covered Access Into The Warehouse Areas. Each Bay Has Three Shutter Doors Allowing Excellent Flexibility With The Sizes That Can Be Offered. There Is An Additional Detached Two Storey Office Building With Store Known As Weald House, Also Under Refurbishment With Parking. Rent From Only £8 Psf Considerable Refurbishment Undertaken New Electric Shutter Doors, Re-clad & Re-roofed Flexibility To Provide Up To 6 Units Shared Canopy Allowing Covered Loading / Unloading Separate Detached Office And Storage 33 Car Parking Spaces With Flexibility For 41+ Epc - C Rating Location The Property Is Situated On Pattenden Lane Industrial Estate, Marden, Just Off The A229 14 Miles To The South Of Maidstone Town Centre And 14 Miles North East Of Tonbridge And Geographically Well Located In Kent Being 45 Miles From Central London And 47 Miles From Dover Docks. Pattenden Lane Is One Of The Primary Large Industrial And Warehouse Locations Around Maidstone With In Excess Of 500,000 Sq Ft Of Industrial Accommodation Over Various Large And Smaller Units. Marden Itself Is In The Weald Of Kent, Offering A Variety Of Local Amenities With Further Amenities In Staplehurst. Marden Station Has Services To London In 47 Minutes. What3words Address - Https://w3w.co/tipping.heckler.middle Accommodation The Fruit Show Business Park Is A Secure Detached Warehouse Premises, Which Has Been Completely Refurbished. The Property Has Been Stripped Out And Entirely Re-clad And Re-roofed With New Electric Shutter Doors And Will Provide Clean And Clear Open Warehouse Accommodation. The Property Sits On A Site Of Approximately 2.1 Acres And Comprises Two Main Warehouse Bays With Central Covered Access Into The Warehouse Areas. Each Bay Has Three Shutter Doors Allowing Excellent Flexibility With The Sizes That Can Be Offered. There Is An Additional Detached Two Storey Office Building With Rear Storage Known As Weald House, Also Under Refurbishment With Parking. Indicative Units Are Outlined Below But There Is Some Potential Flexibility In The Sizes. The Areas, Taken On A Gross External Area (gea) Basis Are As Follows: Unit 1 Warehouse - 1,683.00 Sq M = 18,116 Sq Ft - Let Unit 2 Warehouse - 959.30 Sq M = 10,326 Sq Ft - Available Unit 3 Warehouse - 711.20 Sq M = 7,655 Sq Ft - Available Unit 4 Warehouse - 1,700.30 Sq M = 18,302 Sq Ft - Available Weald House Office - 115.70 Sq M = 1,245 Sq Ft - Available Warehouse - 176.30 Sq M = 1,898 Sq Ft Total Gea - 5,345.80 Sq M = 57,542 Sq Ft Total Parking - 33 Spaces With Flexibility For 41+ Terms The Premises Are Immediately Available By Way Of A New Full Repairing And Insuring Lease For A Term To Be Agreed By Negotiation And Subject To Upward Only Rent Reviews To Market Rent Service Charge Service Charge To Cover The Upkeep And Maintenance Of The Common Areas And To Include A Fair Proportion Of Any Shared Services Rent/price Unit 1 - Let Unit 2 - £85,000 Per Annum, Exclusive Unit 3 - £63,000 Per Annum, Exclusive Unit 4 - £146,500 Per Annum, Exclusive Weald House - £33,000 Per Annum, Exclusive Vat Unless Otherwise Stated, All Rents/prices Are Quoted Exclusive Of Value Added Tax (vat) Which Will Be Charged At The Prevailing Rate. Prospective Occupiers Should Satisfy Themselves As To Any Vat Payable In Respect Of Any Transaction. Epc Unit 1&2 Rating C - 59 Unit 3 Rating C - 58 Unit 4 Rating C - 67 Weald House Rating C - 74 Rateable Value / Council Tax The Property Is Currently Assessed As Follows: Unit 1 Rv £79,000 @ 55.5p In The £ Unit 2 Rv £51,500 @ 55.5p In The £ Unit 3 Rv £43,000 @ 49.9p In The £ Unit 4 Rv £70,000 @ 55.5p In The £ Weald House Rv £18,750 @ 49.9p In The £ Total Rates Payable £142,090.75 For The Year 2025/26 Viewing Strictly By Prior Appointment Through The Surveyors. Please Contact Phil Hubbard E: Phil.hubbard@sibleypares.co.uk Or Dominic Barber E: Dominic.barber@sibleypares.co.uk


